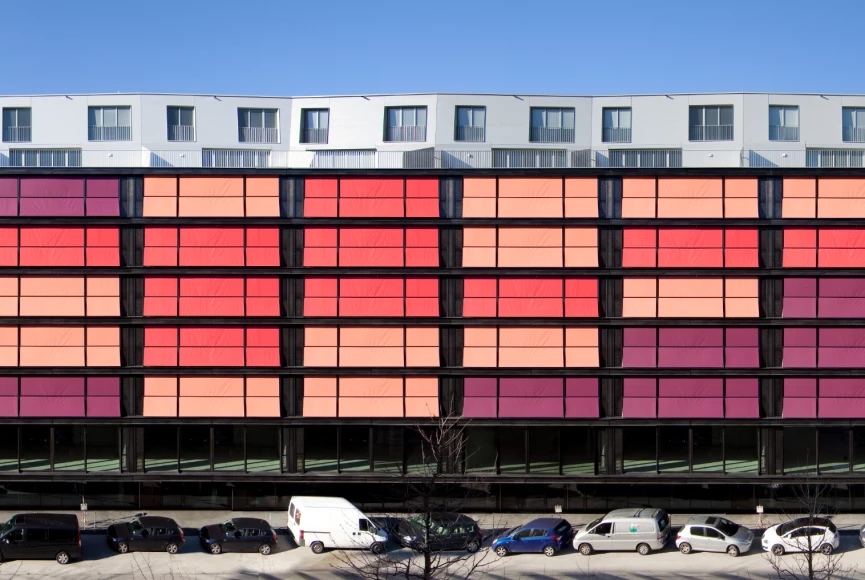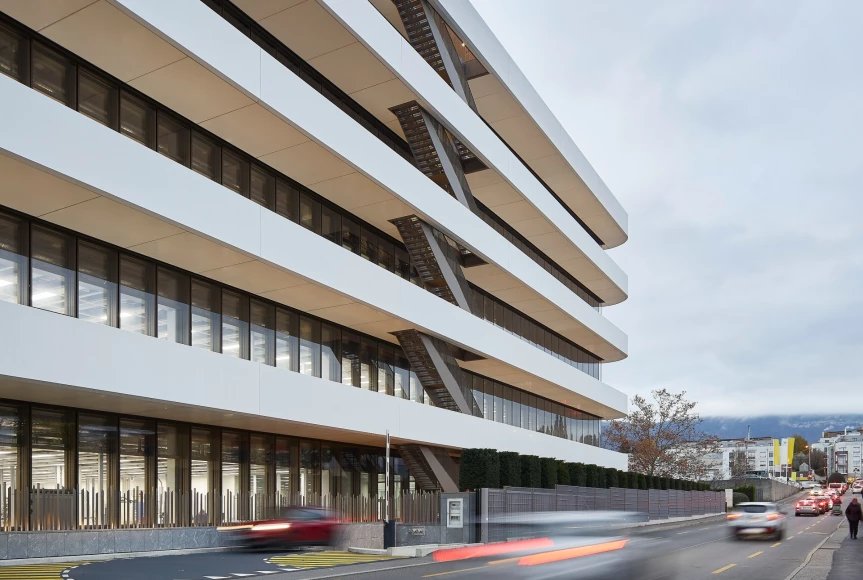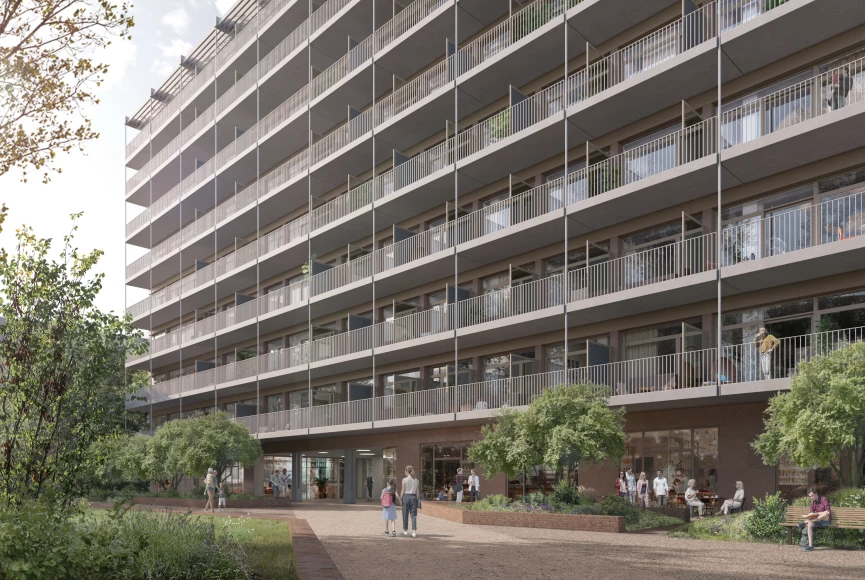Mat Housing
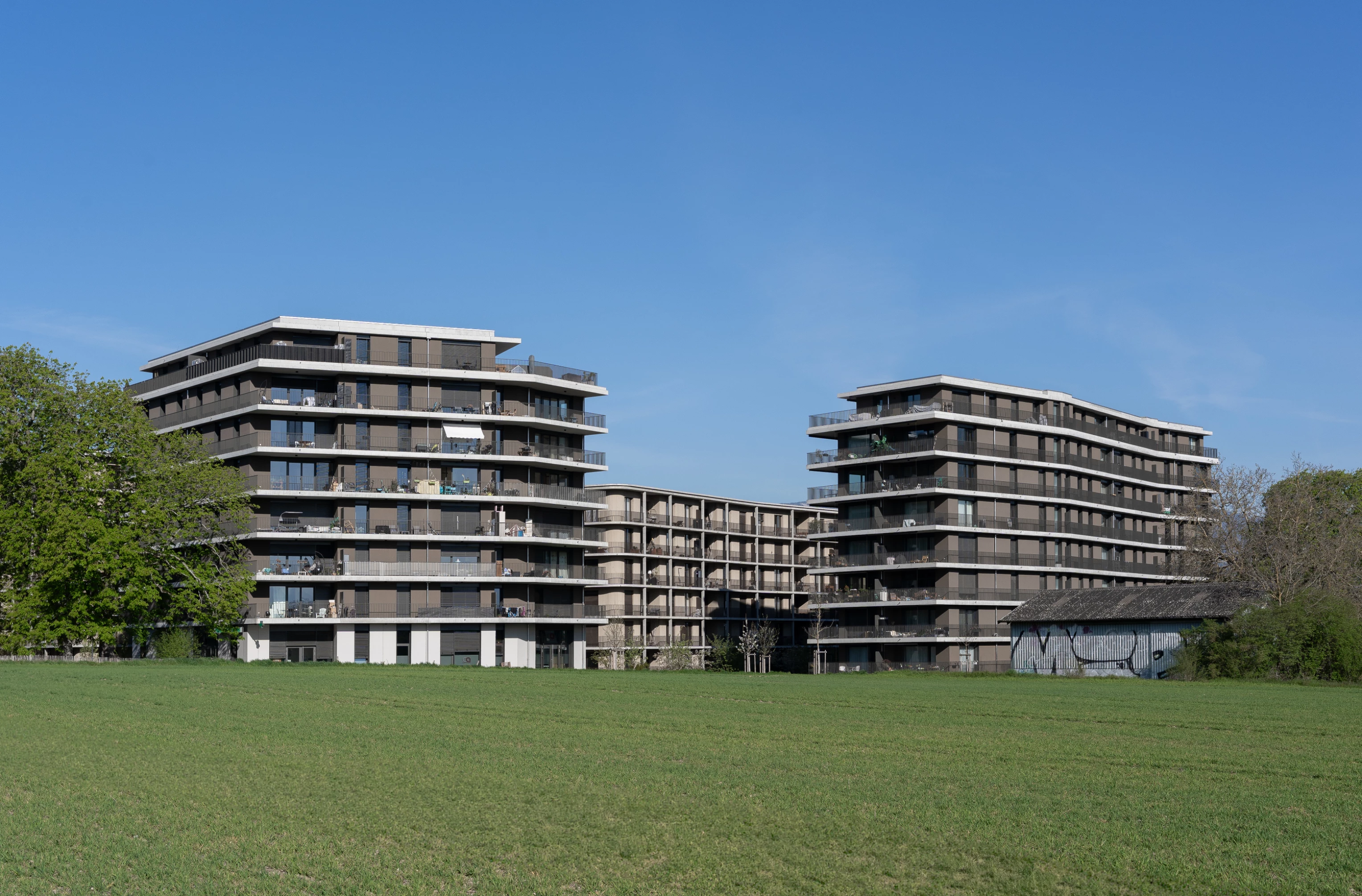
Located within the new district of Saint Mathieu, these two buildings reflect on the evolution of the area.
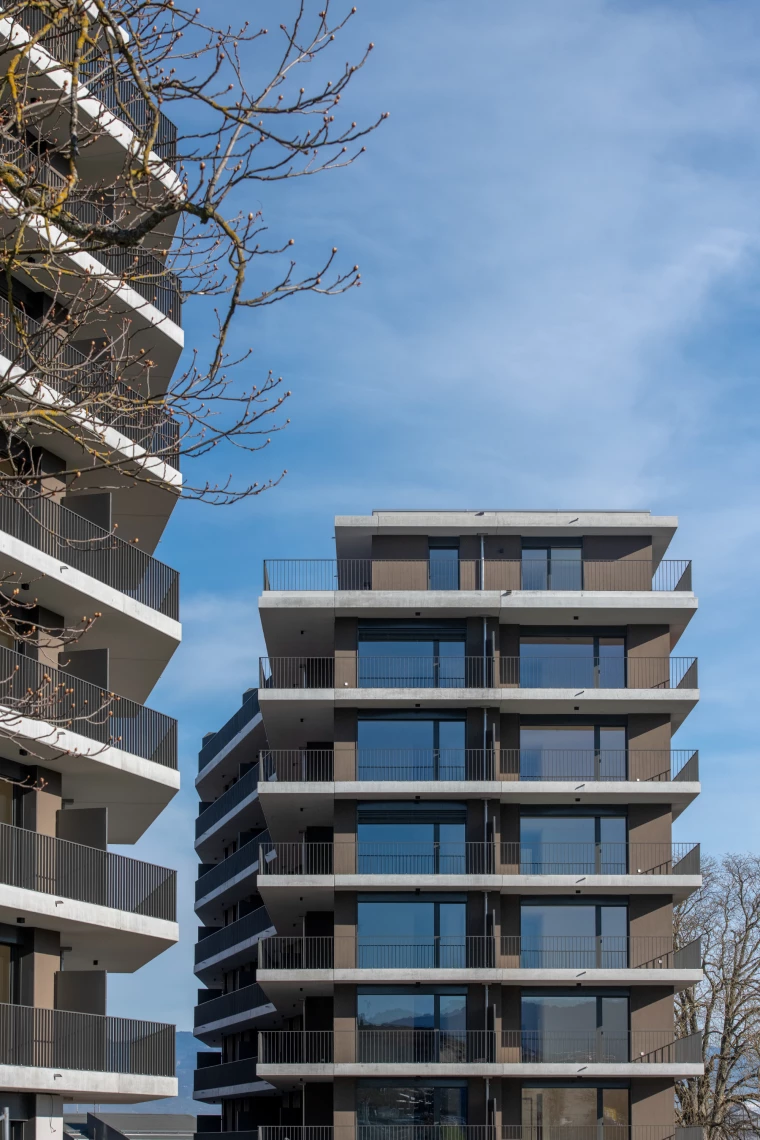
Programme: 2 buildings, 78 appartments and retail
Clients: private
Dates: 2017 - 2024
Status: built, winner of an invitational competition in 2017
Mat Housing is a set of two buildings developed in Bernex, where Geneva decided to create a new urban area. With excellent connections to the city centre, this district asks for new ways of living together at the fringe of the city and countryside.
The project consists of one compact and bi-oriented unit and another thin and elongated one. The two typologies interact with one another to form a public square. The first block holds an inner courtyard and outdoor galleries, allowing inhabitants to navigate the building and enjoy natural cross-ventilation. Conversely, the second block has a stretched shape and crossing apartments and brings more city lifestyle.
While displaying a great deal of rationality, these two buildings value proximity and local culture. Facades recall the fronts of old barns from the countryside with their dark wood cladding. They fold and articulate to offer the best views on surrounding nature. Each dwelling comes with top-to-ceiling windows and considers the terrace as an extension of the living areas. Attics’ indoor and outdoor spaces are to share collectively.
Programme: 2 buildings, 78 appartments and retail
Clients: private
Dates: 2017 - 2024
Status: built, winner of an invitational competition in 2017
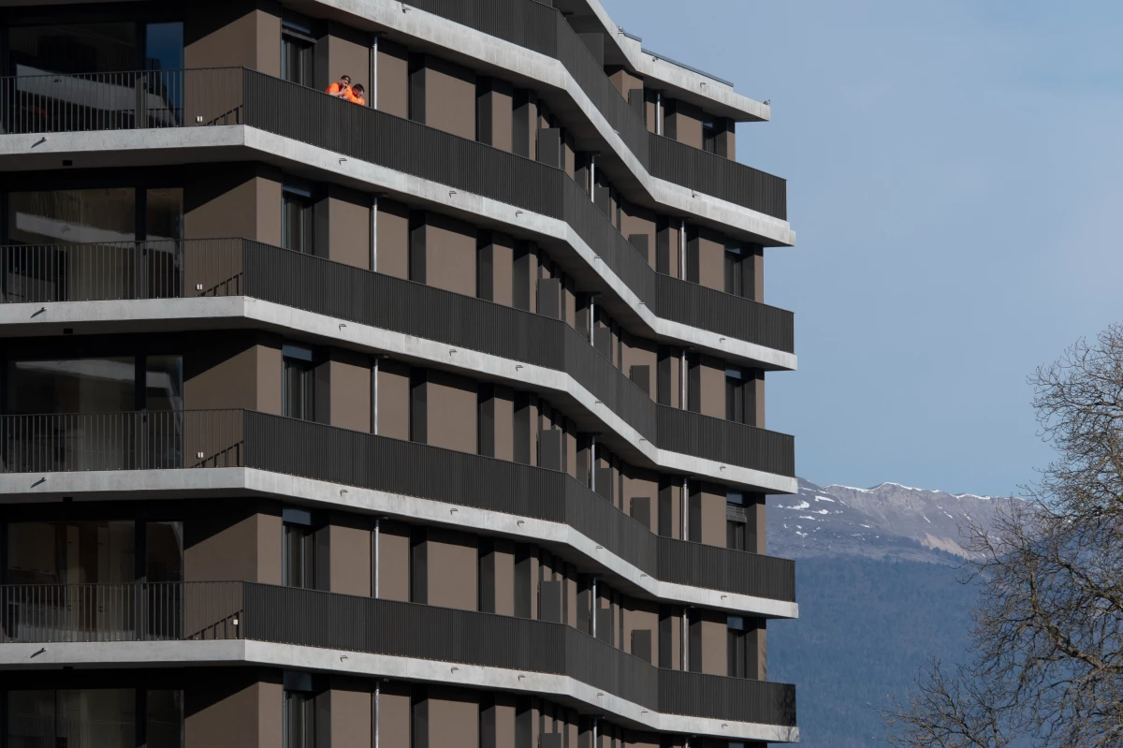
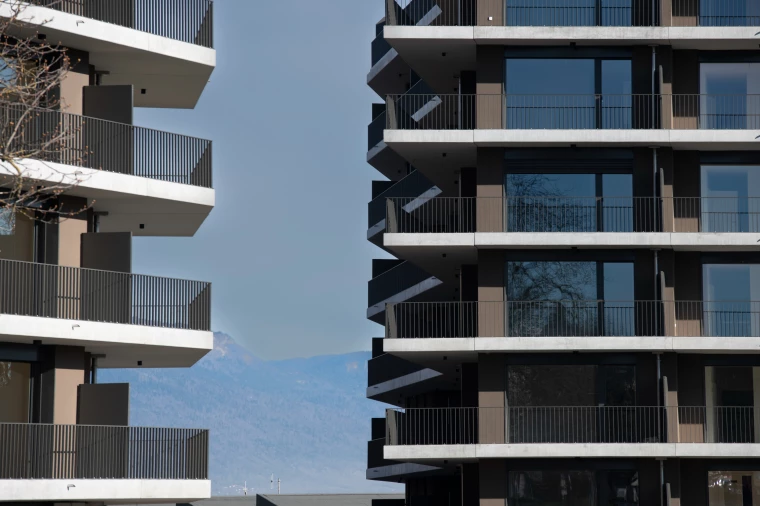
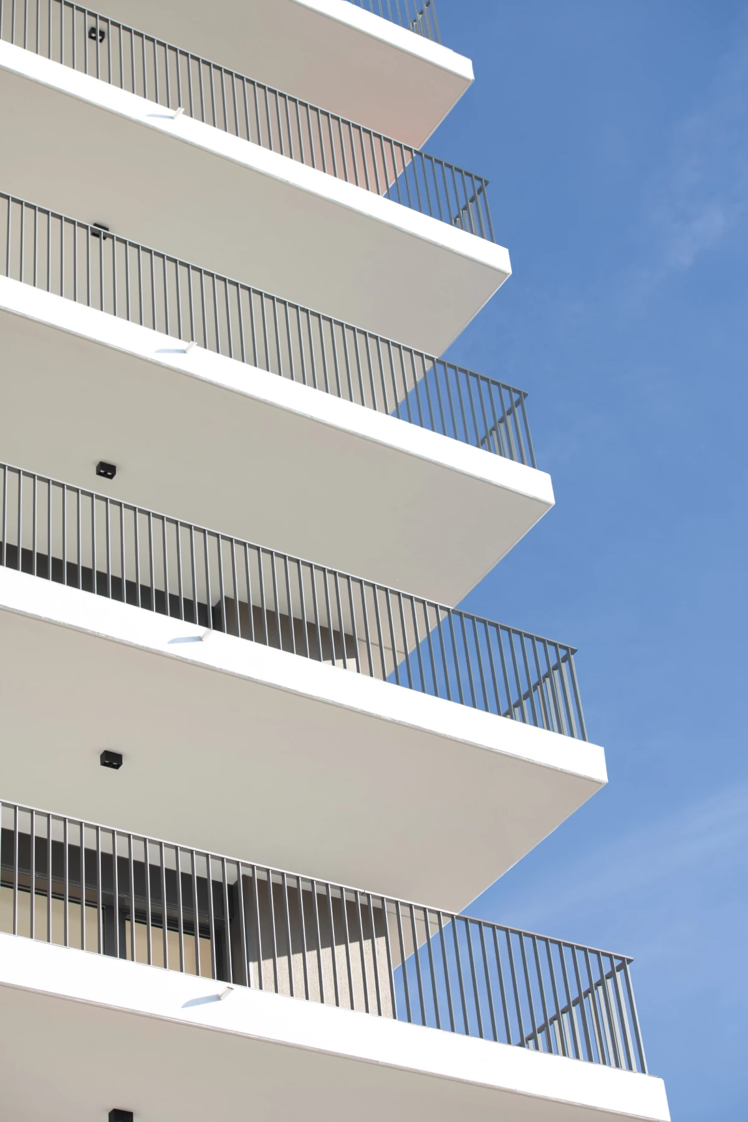
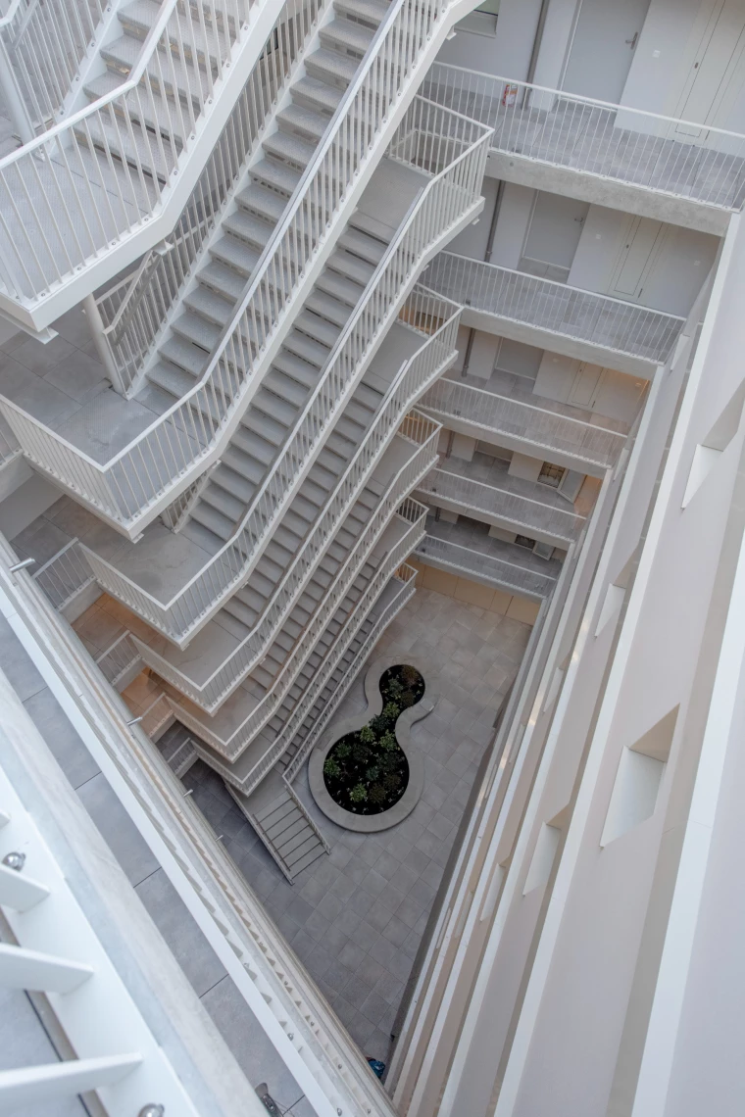
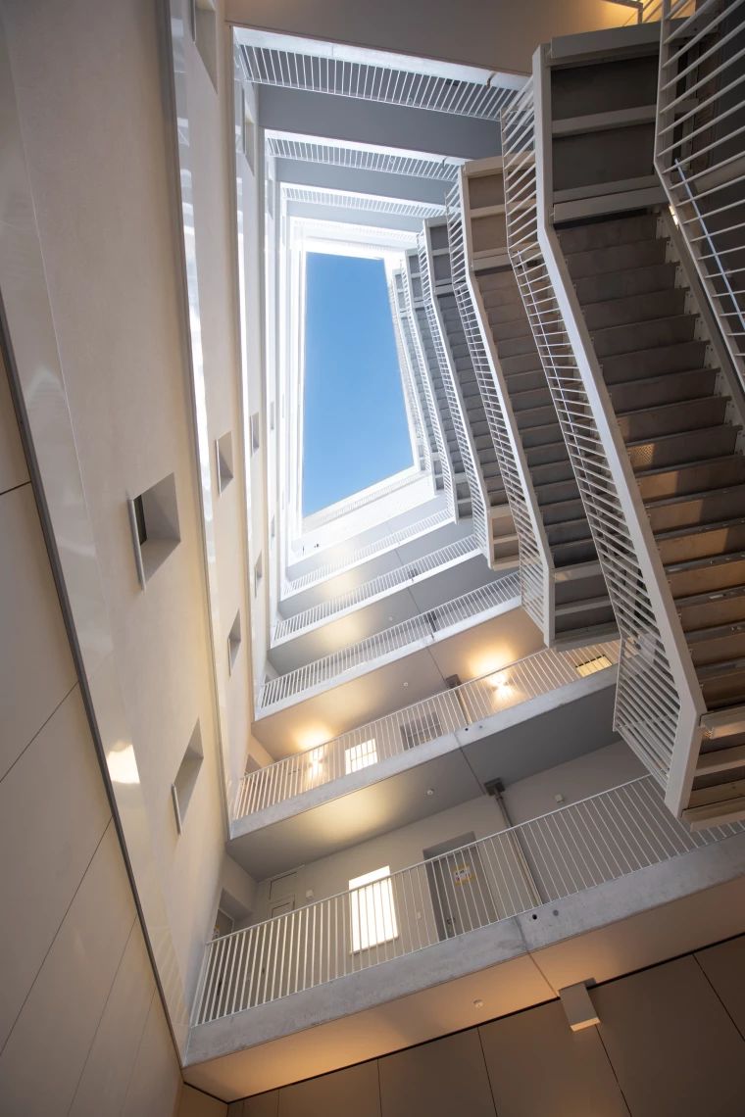
How do we combine rural and urban to foster new ways of living together?
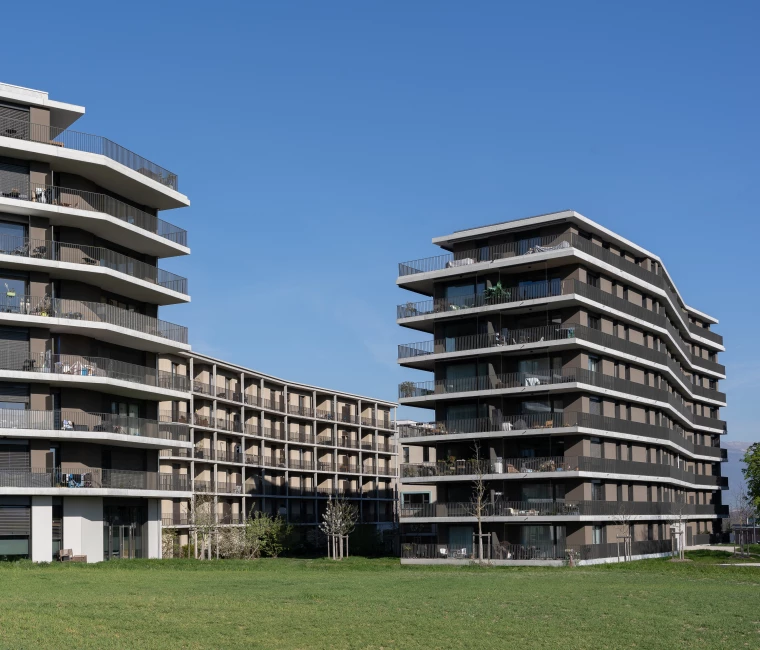
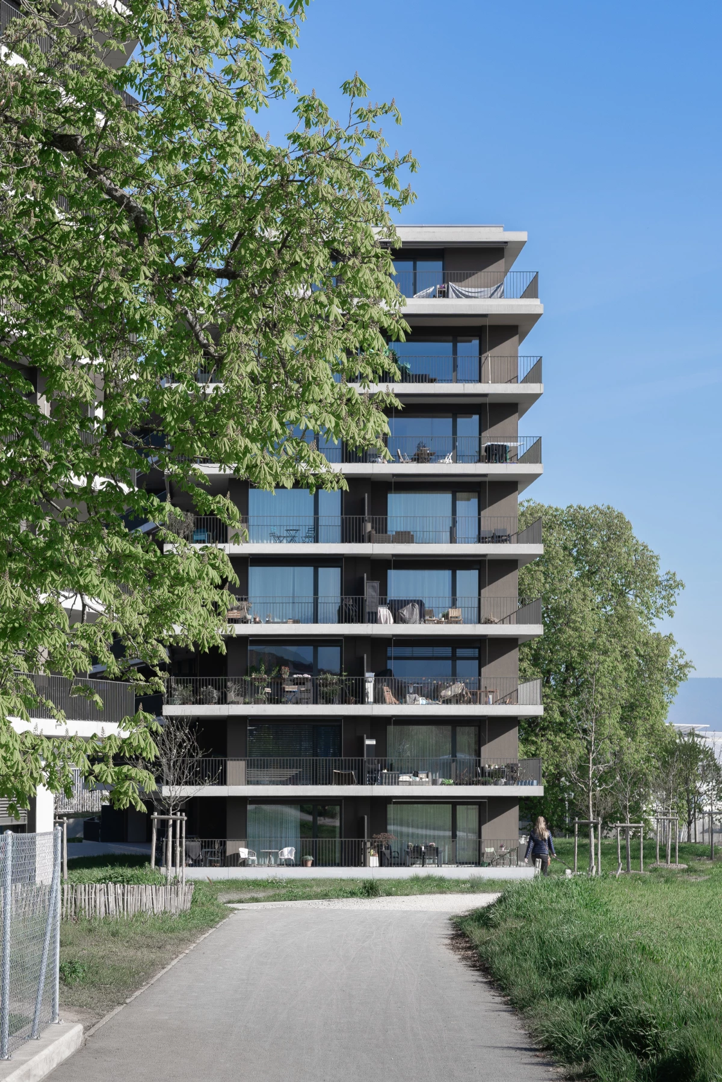
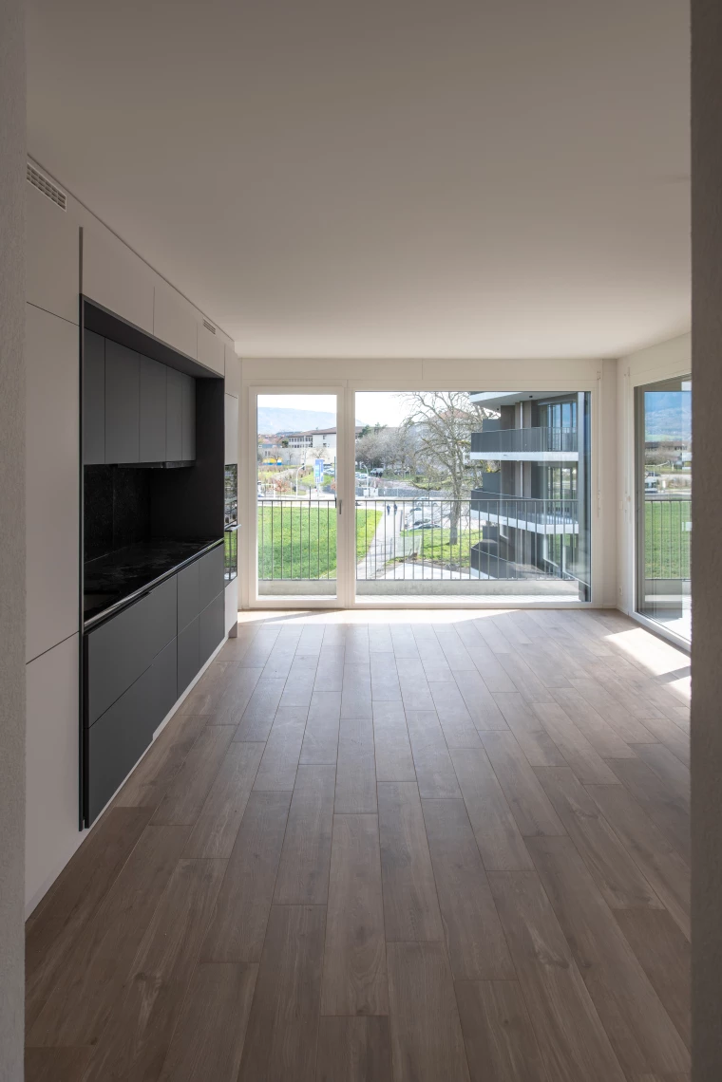
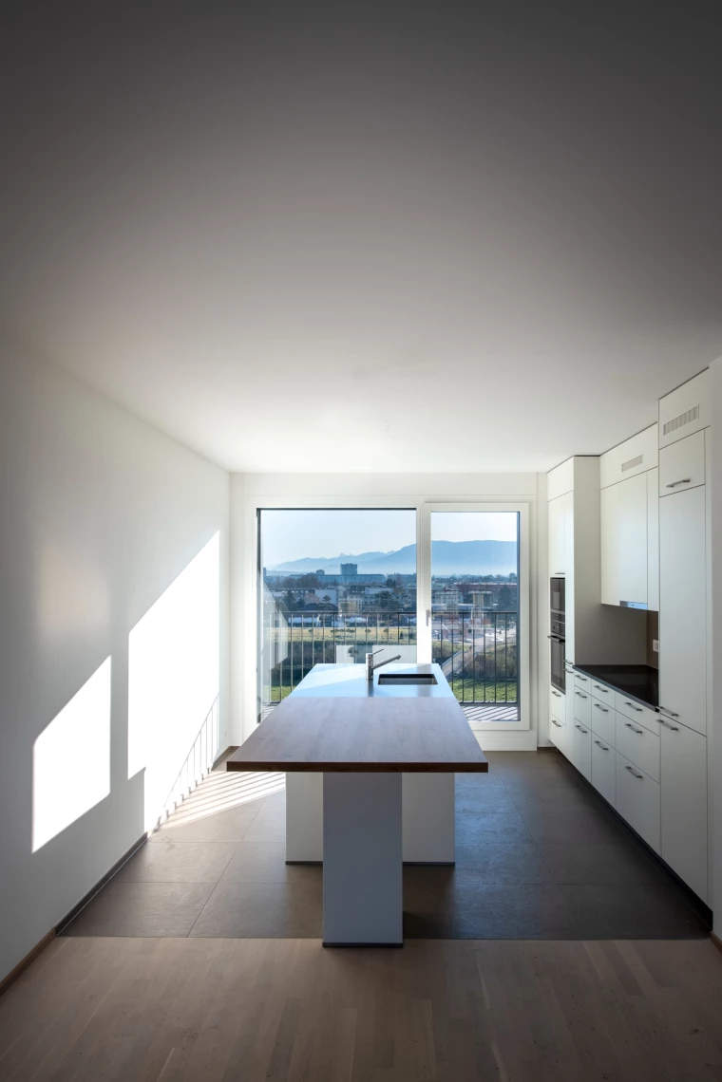
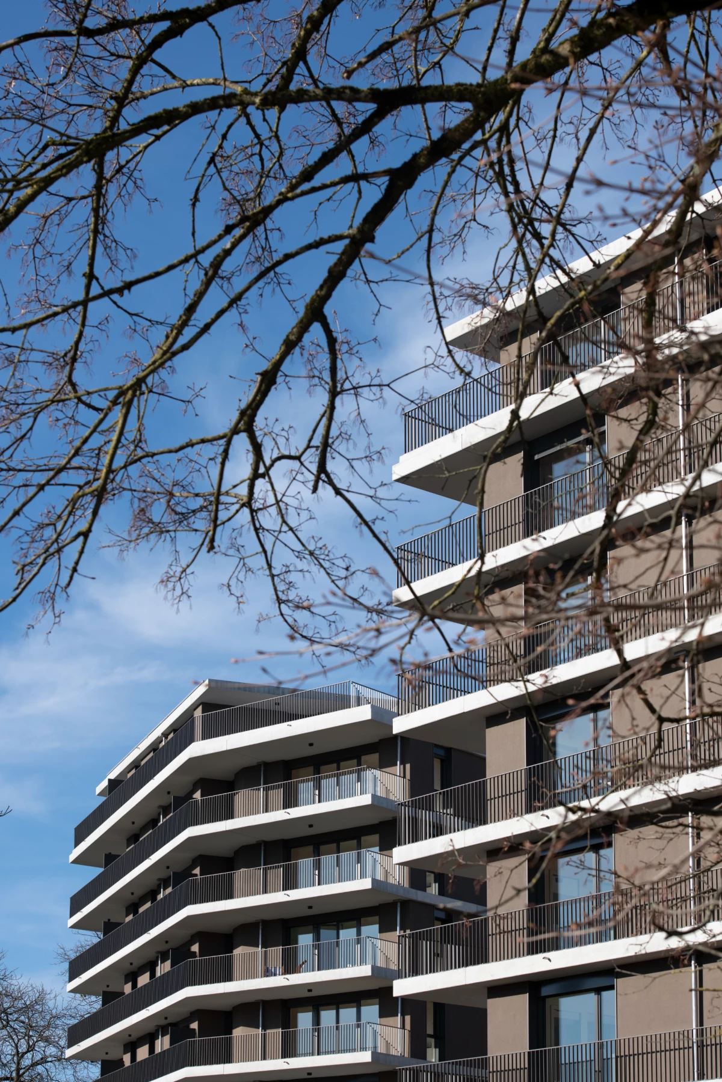
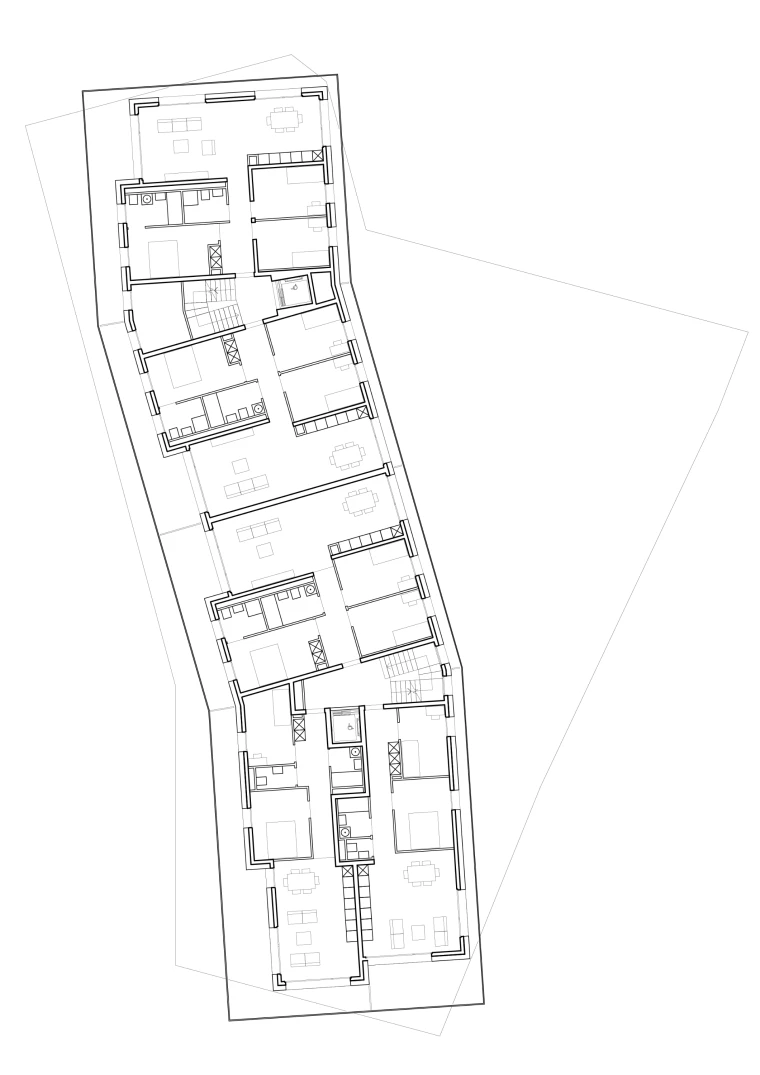
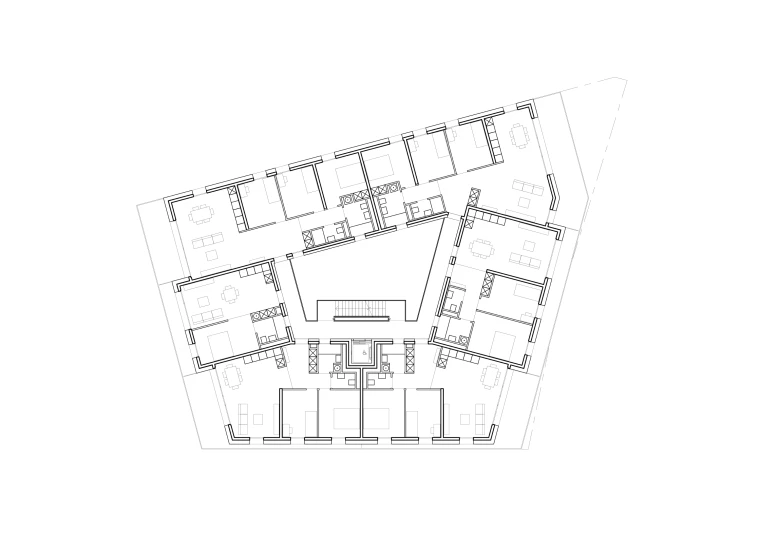
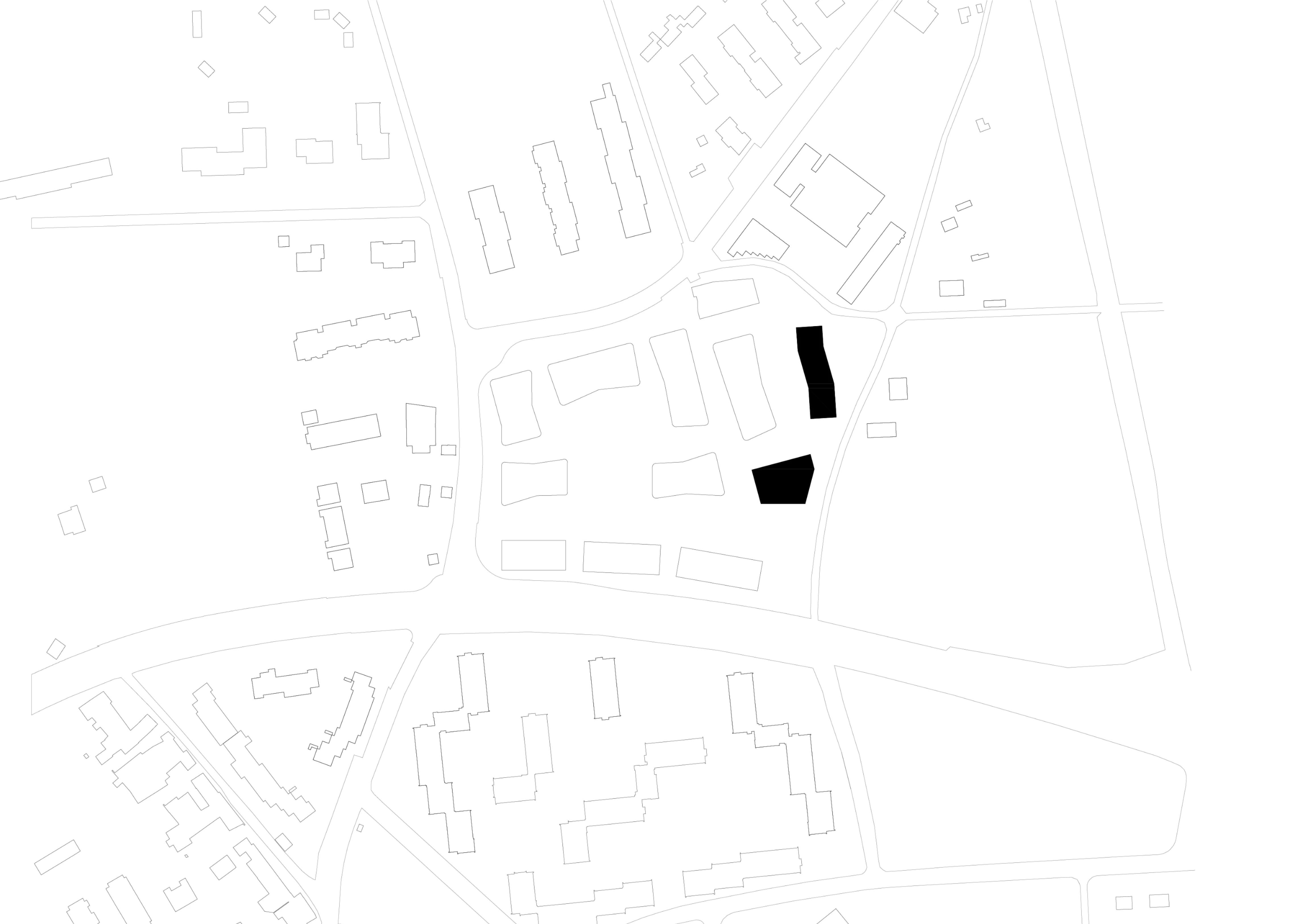
General contractor: Pillet SA
Partners: MBC Ingéo SA, Hirt Ingénieurs SA, BTS Sàrl, PSA Perrin, Spaeth & Associés SA, Dinges Consulting, Oxalis
