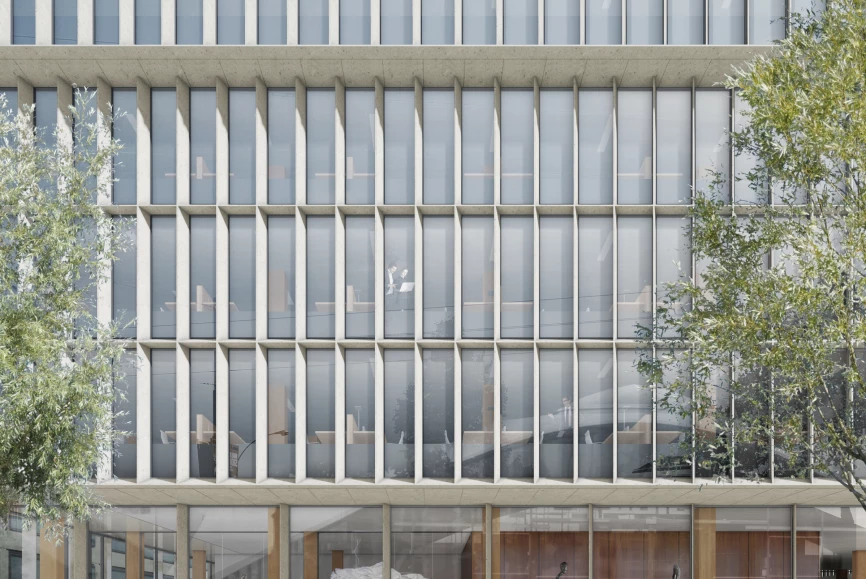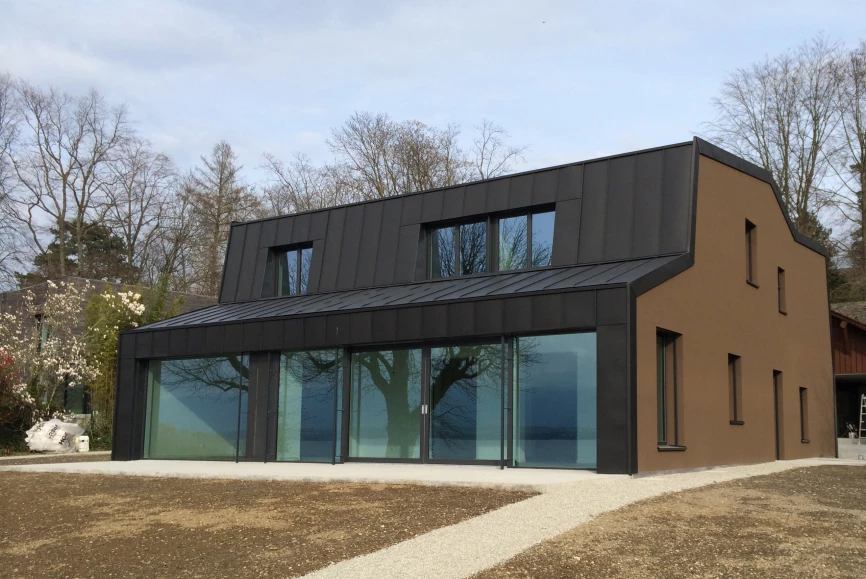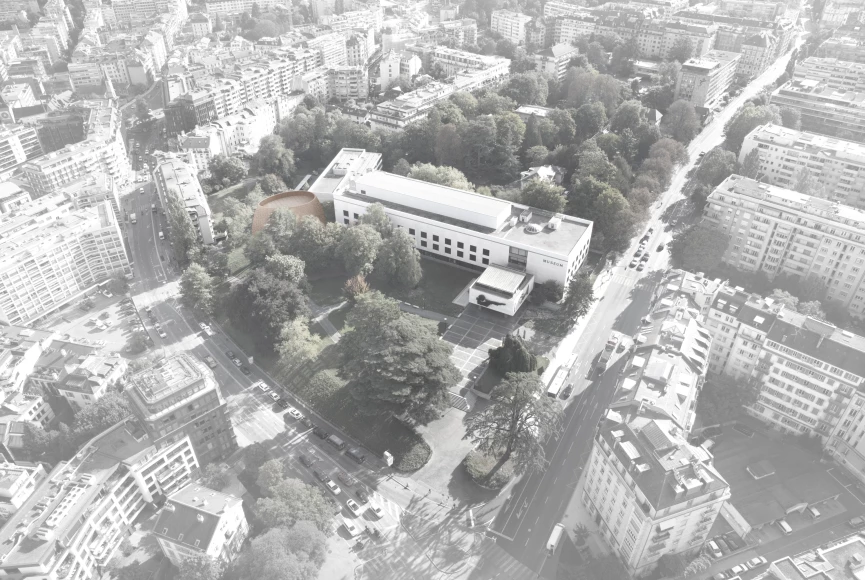Striped Living
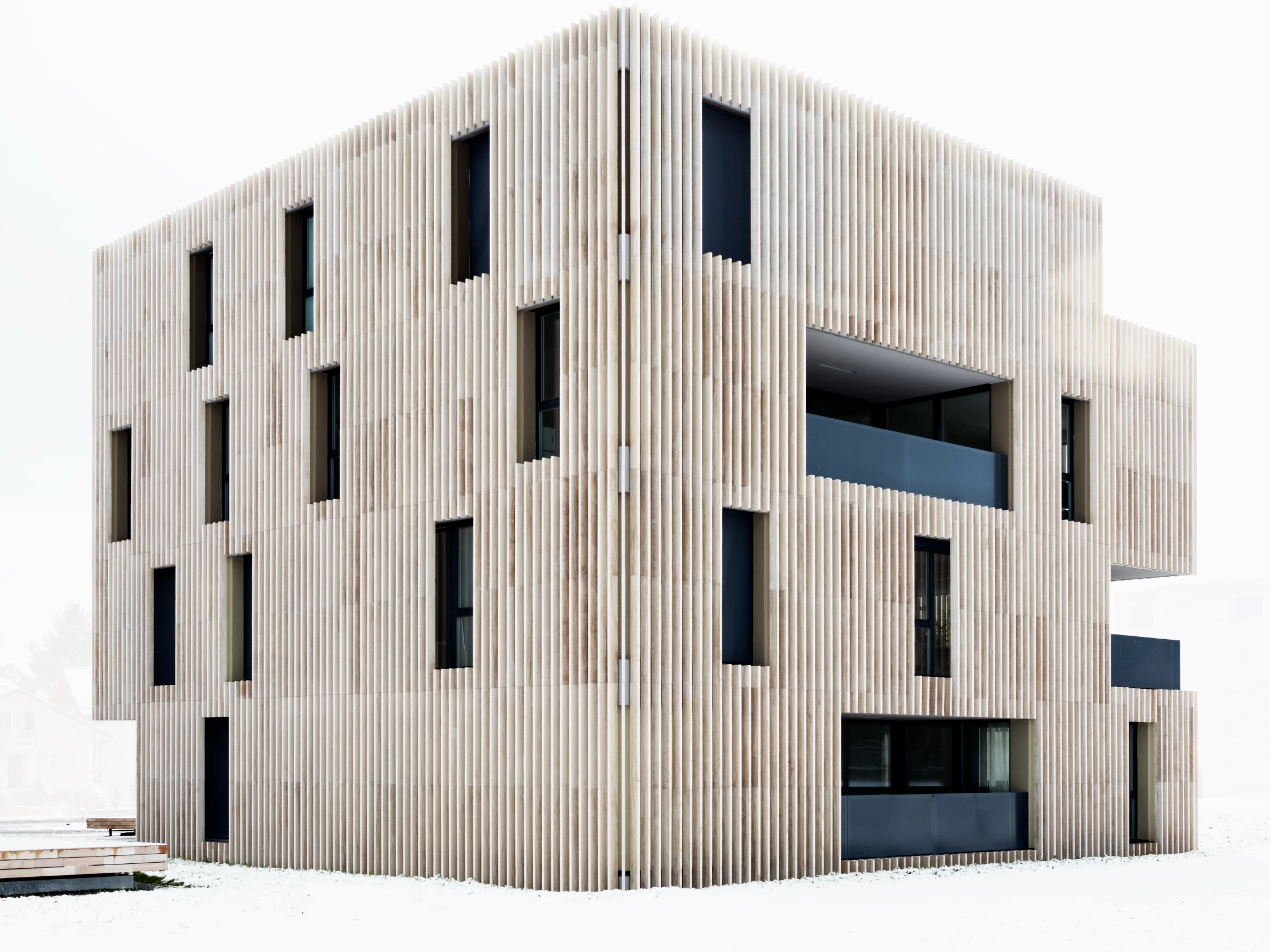
Are facades solid or pierced? Travertine lamellas present a kinetic experience.
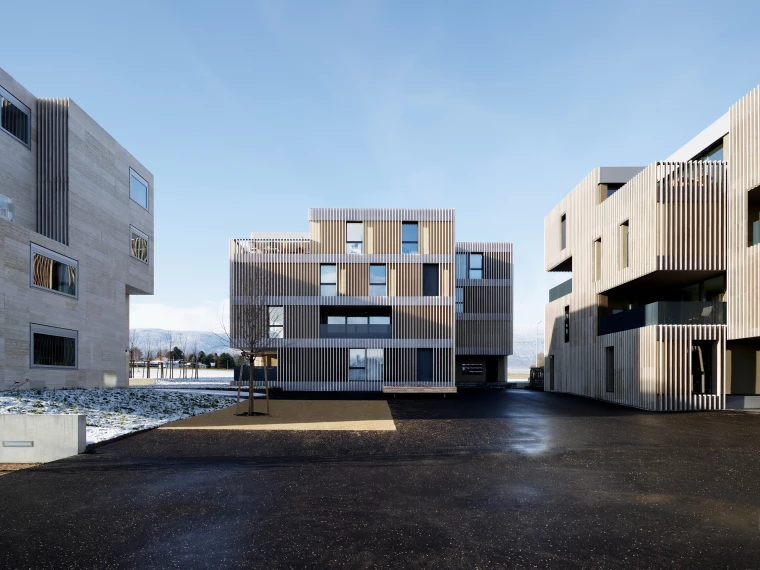
Programme: 2 buildings of 9 apartments
Clients: private
Dates: 2007-2012
Status: built
Striped Living is the first phase of development on agricultural land in Crans-près-Céligny designed by our founding partner at the time of group8 to expand the village north. The two buildings partake in a local plan that holds other projects by Luscher Architectes and Big Field Housing.
Striped Living's two volumes stand the closest to the town's centre. They bear vertical cladding in travertine. These lamellas play with kinetics to give the building a different appearance depending on one's standpoint. From afar, we see a solid front. Coming to a close, we understand the façade is pierced as contemporary underlayers show. Loggias offer each dwelling a private outdoor space which shows in the fronts' design. The pierced aspect grants inhabitants more privacy and allows daylight to come in.
This project is also an excellent example of sustainability. The client asked for a self-sufficient district. Architects installed thermal solar panels for hot water and photovoltaic ones for electricity to achieve this goal.
Programme: 2 buildings of 9 apartments
Clients: private
Dates: 2007-2012
Status: built

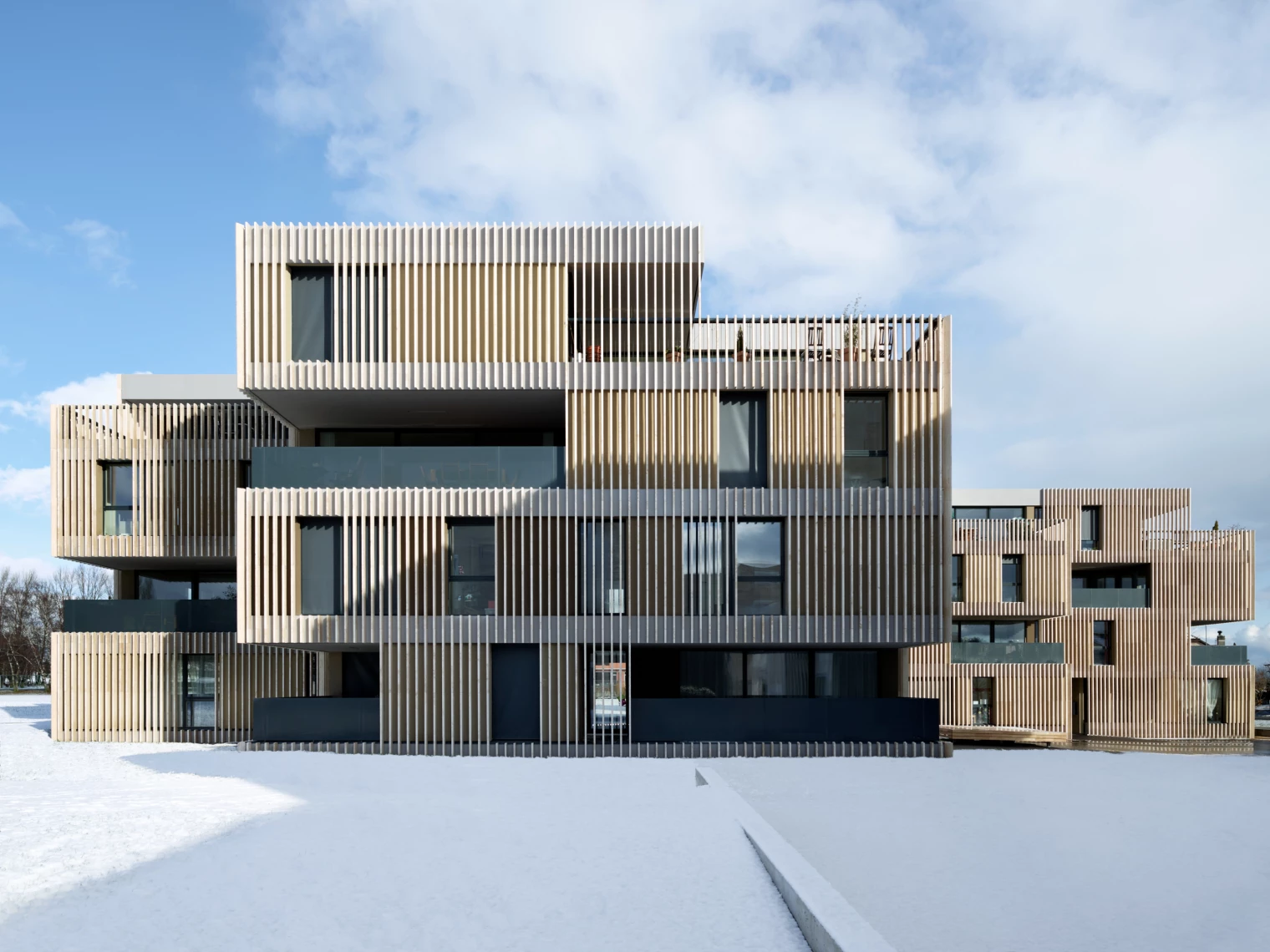
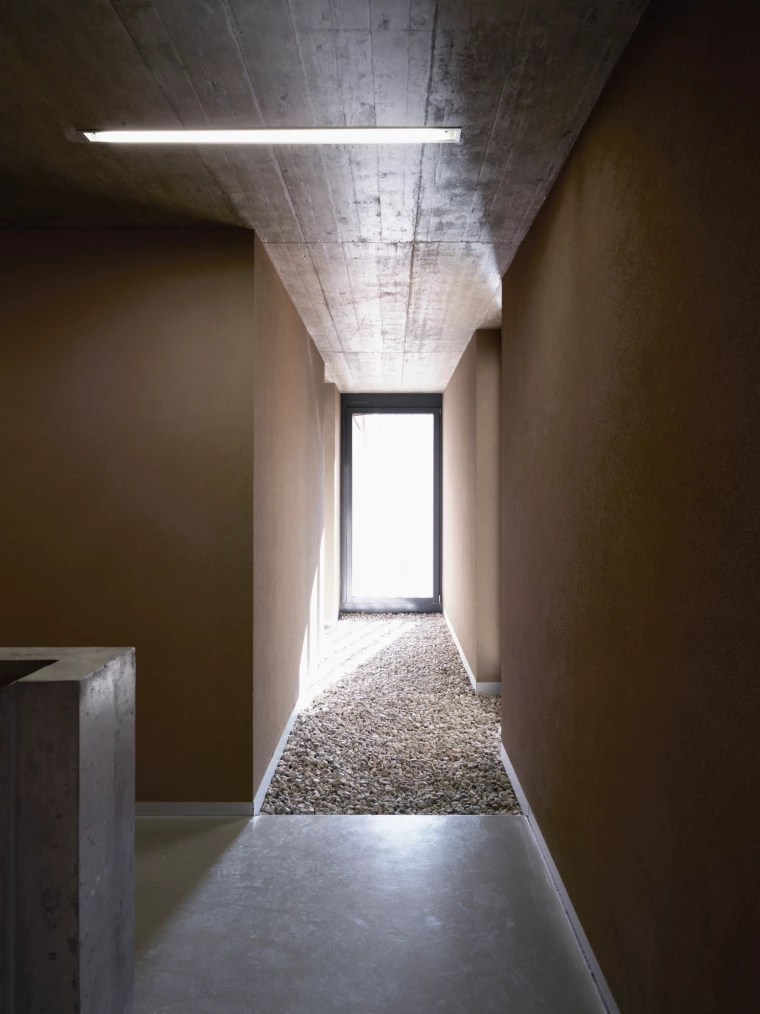
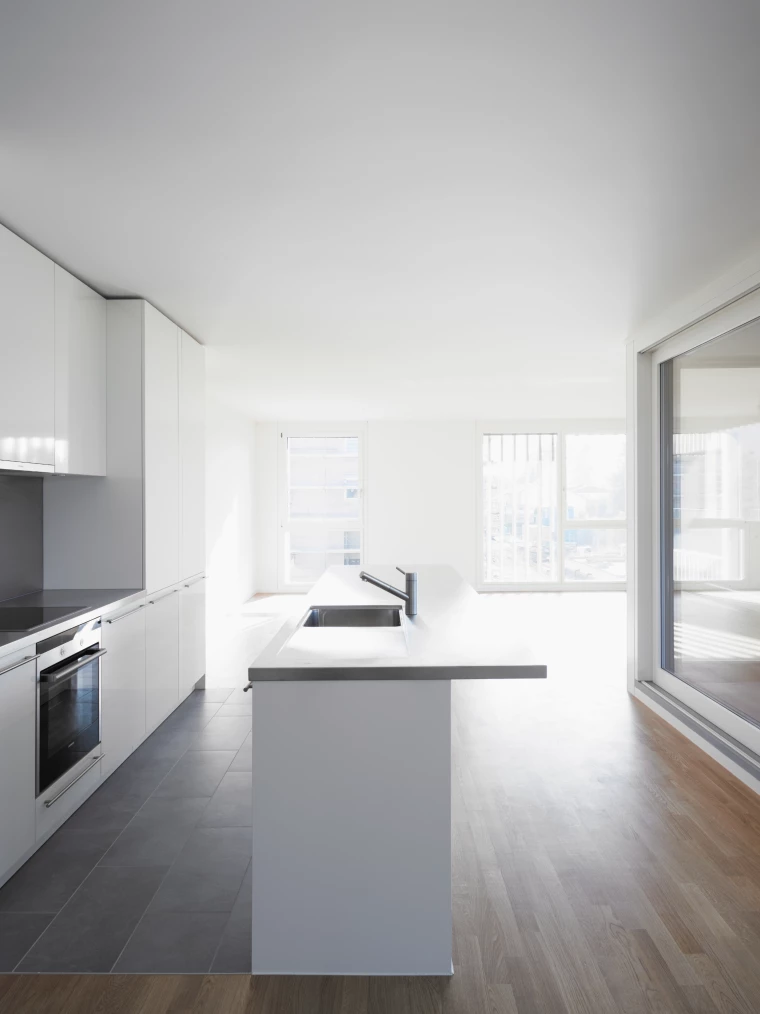
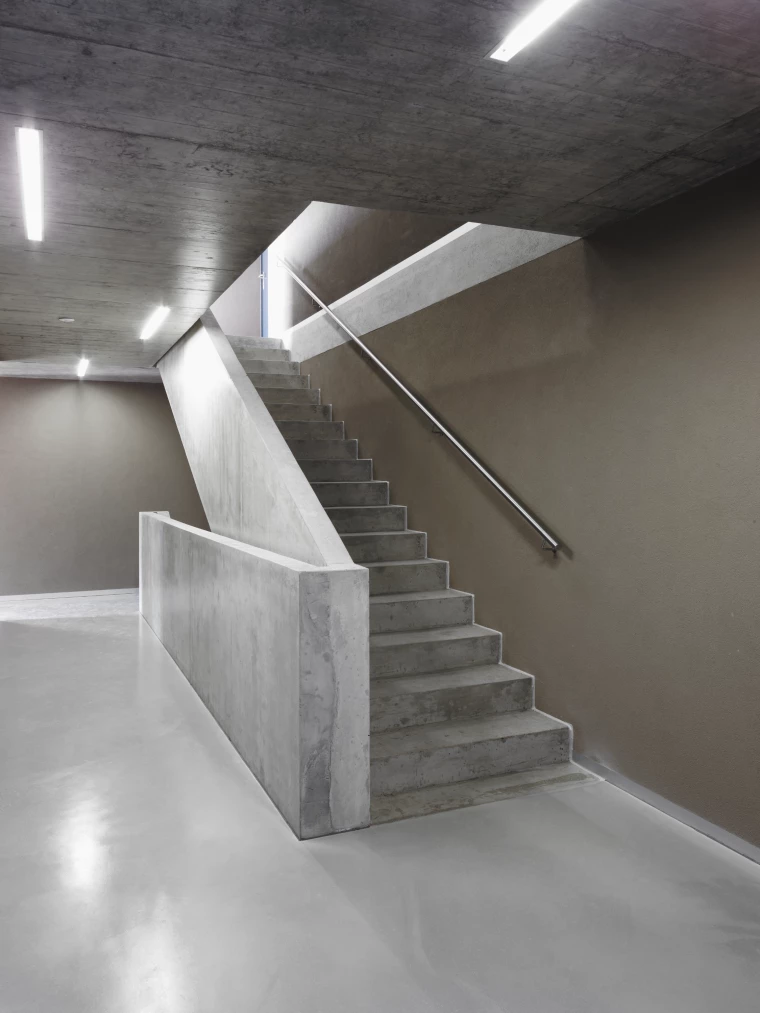
Project developed as part of Group8
Client's representative: Moser Vernet & Cie
Construction management: Quartal
Photographer: © Federal.li
