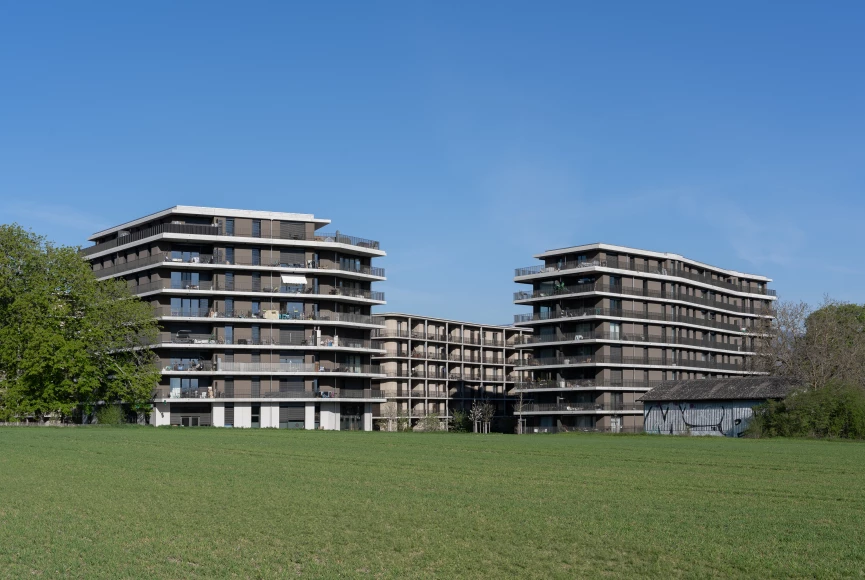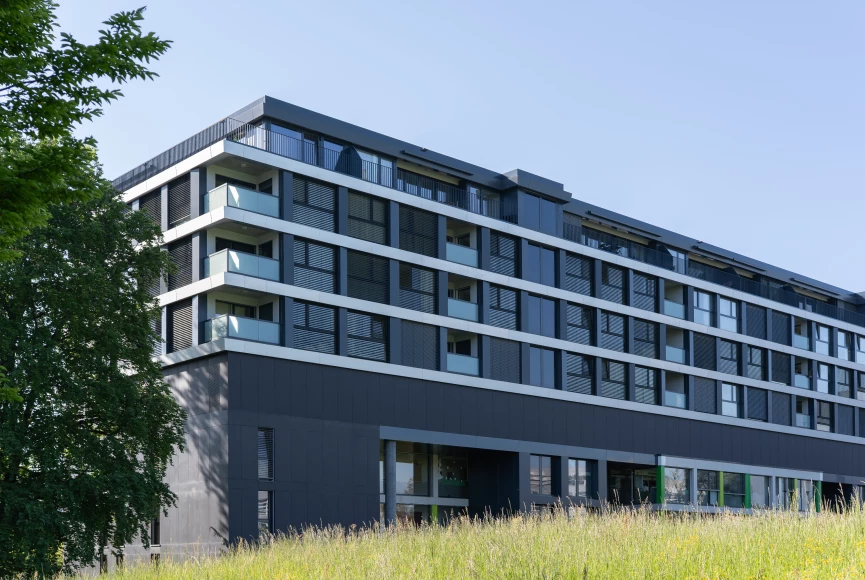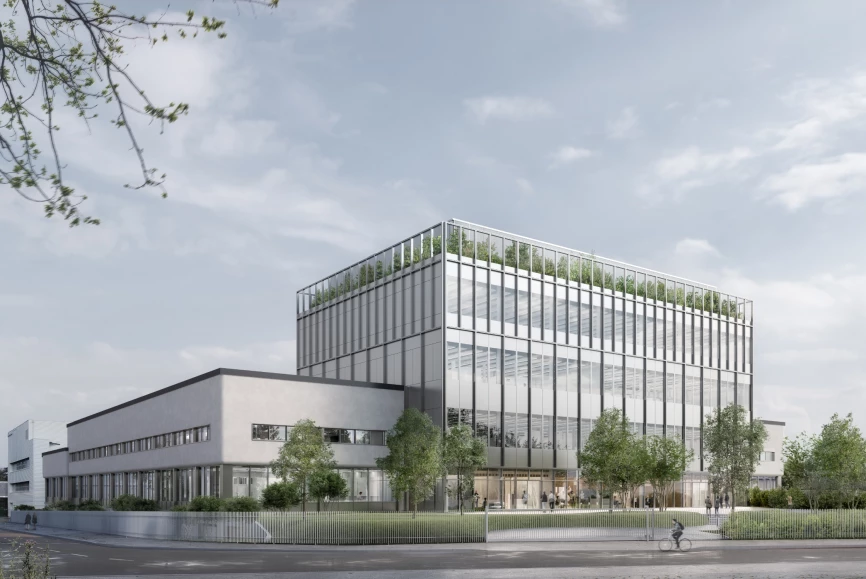The Workshop
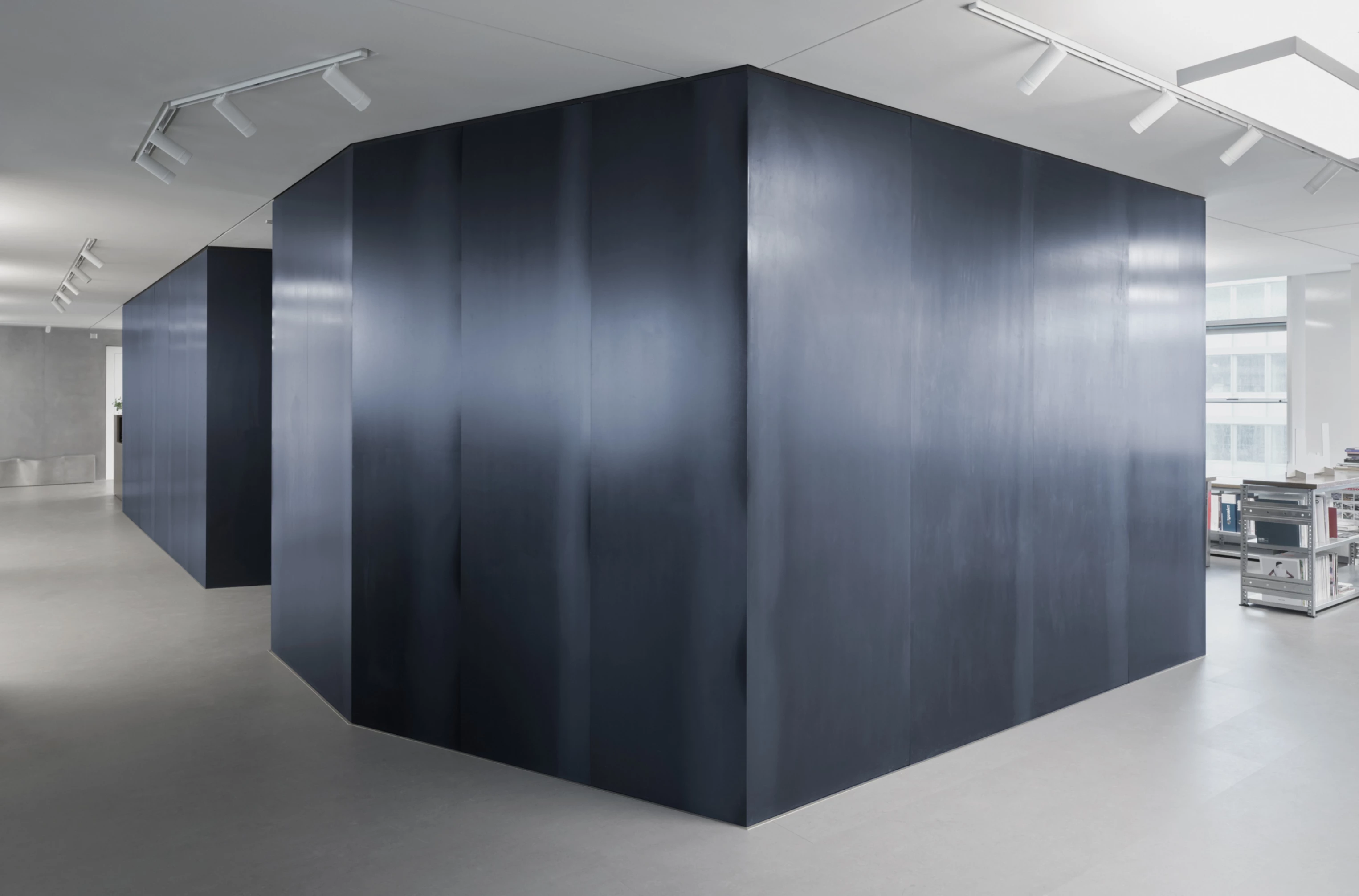
"A workspace that aims to be as transparent as it is participatory, as organic as it is functional."
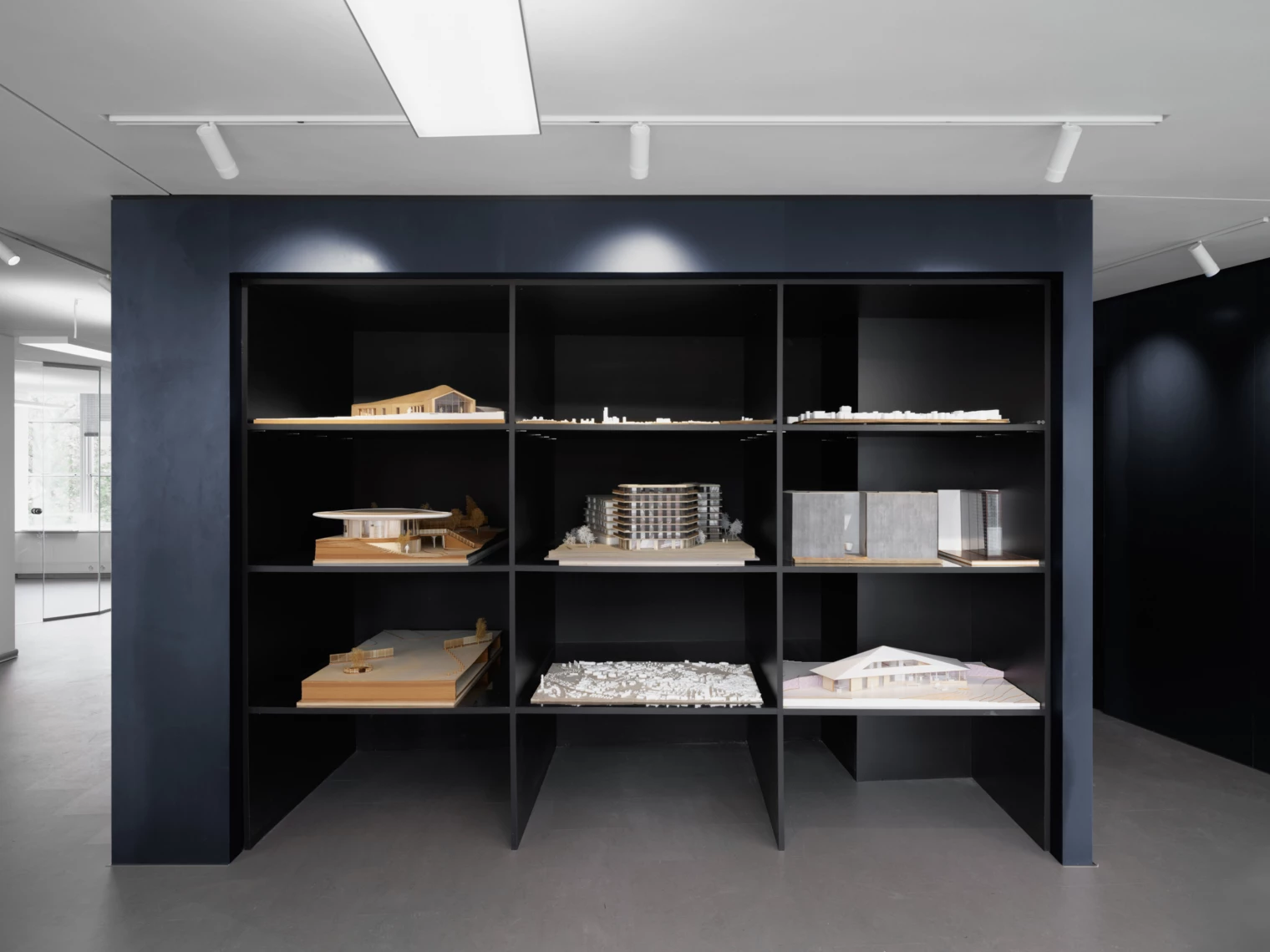
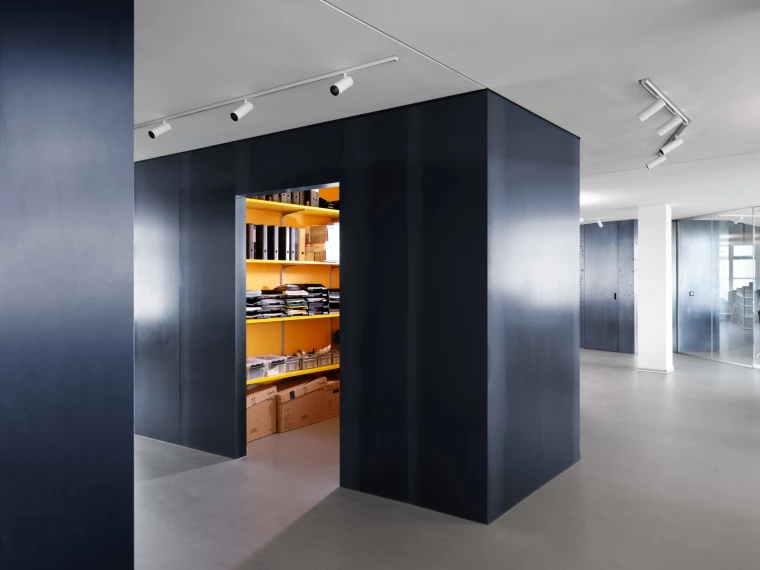
Programme: architectural offices
Clients: FdMP architectes
Dates: 2014
Status: built
Programme: architectural offices
Clients: FdMP architectes
Dates: 2014
Status: built
FdMP has set up its offices right in the city center, close to the train station, to be part of Geneva’s dynamic energy and constant movement. Located in the Mont-Blanc Centre—a complex designed in the 1950s by Geneva architect Marc-Joseph Saugey and home to the iconic Plaza—this studio is not only a workspace but above all a living space.
The entire office is organized around an open core: a flexible center made up of movable furniture, easily reconfigured to suit any need. Freed from partitions, this space transforms into a hub for socializing, meetings, photoshoots, research, experimentation, model making, and end-of-day gatherings. The exposed columns reinforce the spatial identity and highlight the power of the architectural skeleton. They reflect the studio’s appreciation for simple, unified materials such as wood, concrete, and metal.
Four enclosed spaces—clad in metal sheets coated with mill scale—house the conference room, model workshop, utility areas, and help structure the floor plan. These large black surfaces also serve as oversized display boards, a central element of the studio’s methodology. Everything produced is displayed, commented on, annotated, and challenged. In this way, the architecture office becomes a workshop, a creative laboratory. A place dedicated to producing work of the highest architectural quality, fostering a spirit of creativity and innovation.
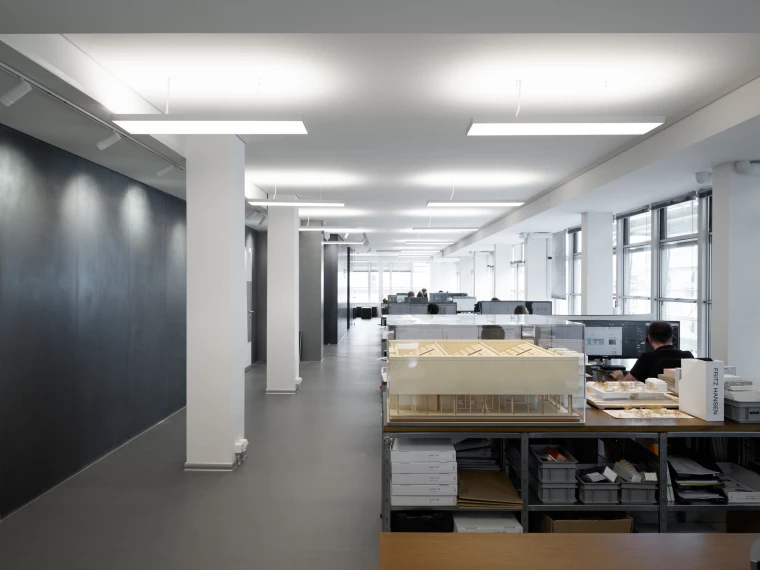
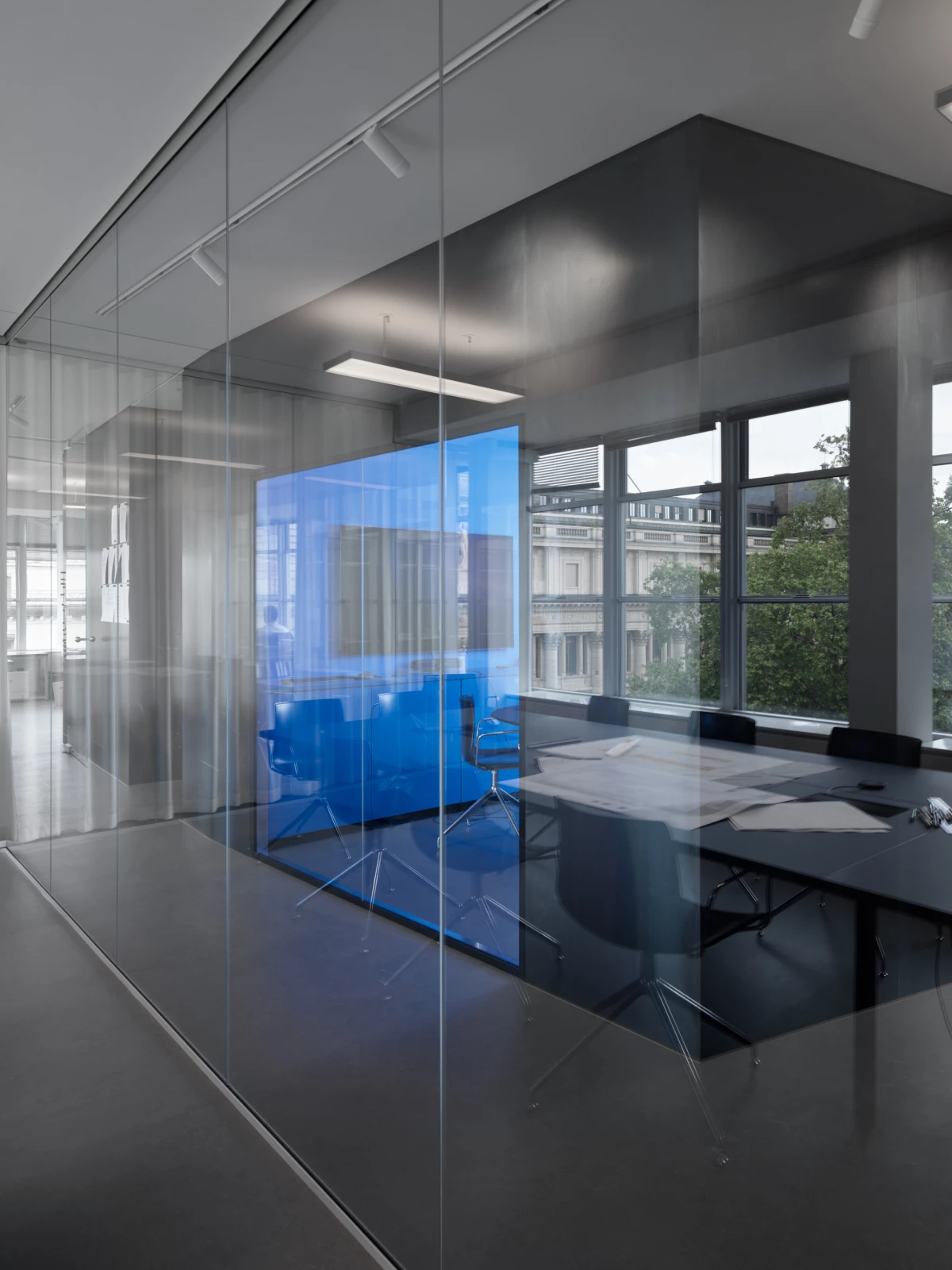
"An office that moves, lives, and evolves into a studio, a workshop, a place for exchange."
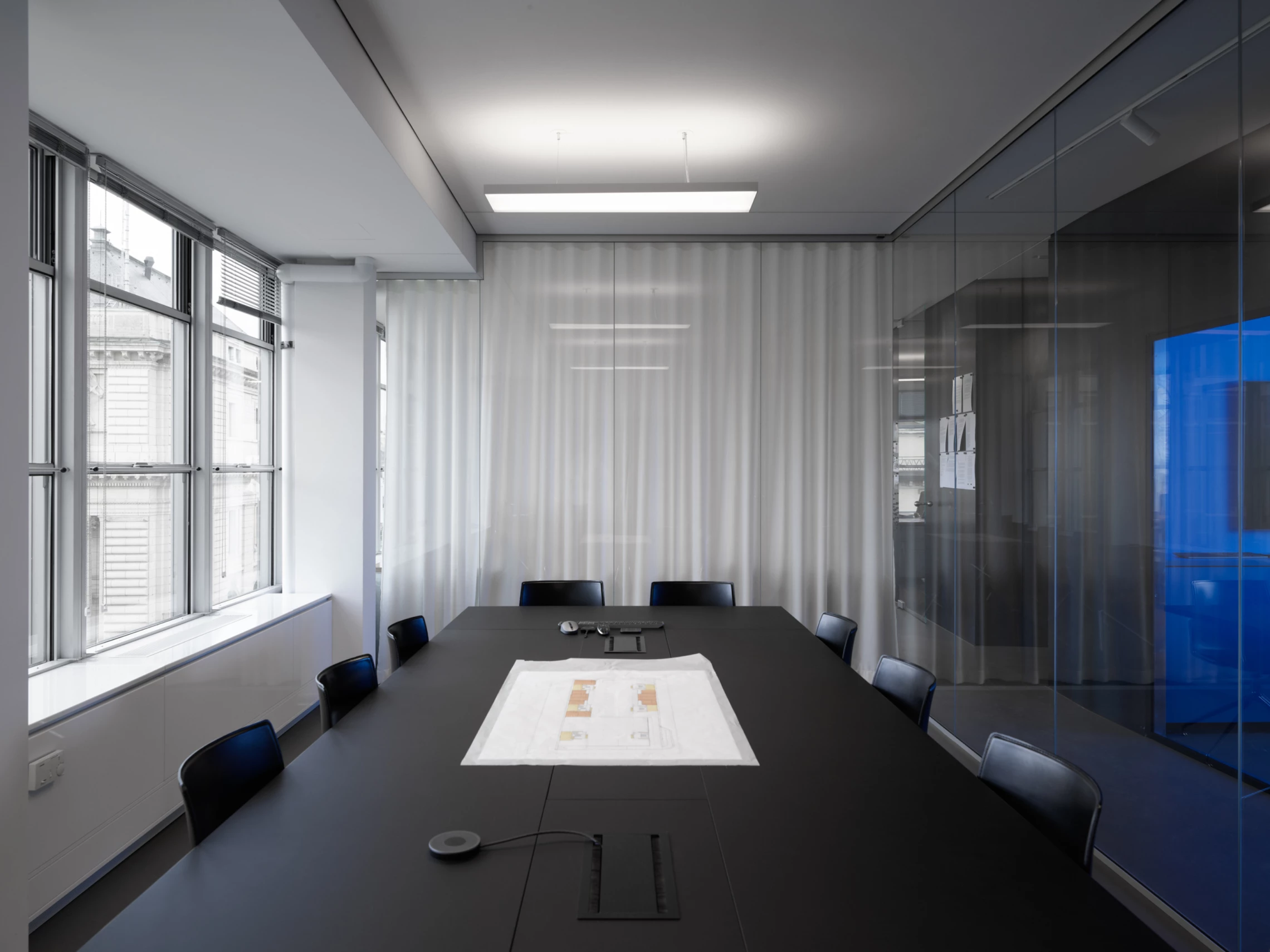
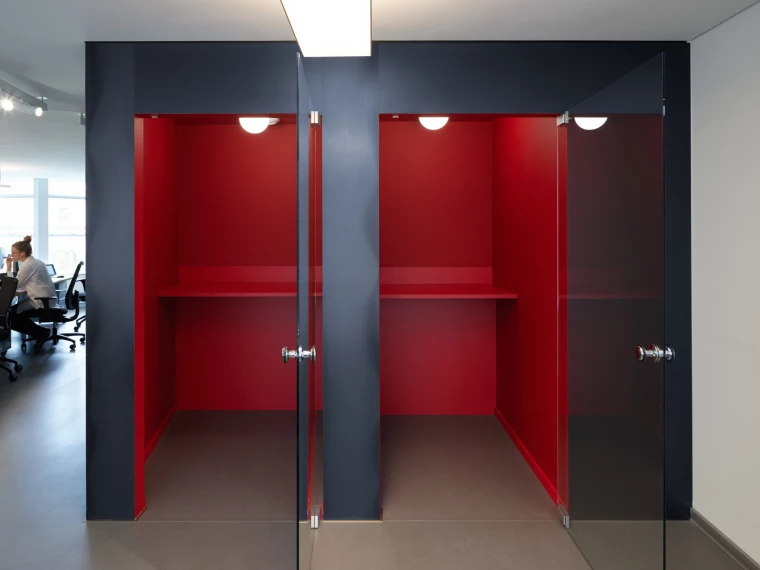

Photographer: © Federal Studio
Press: O. Zbinden 1-2017
