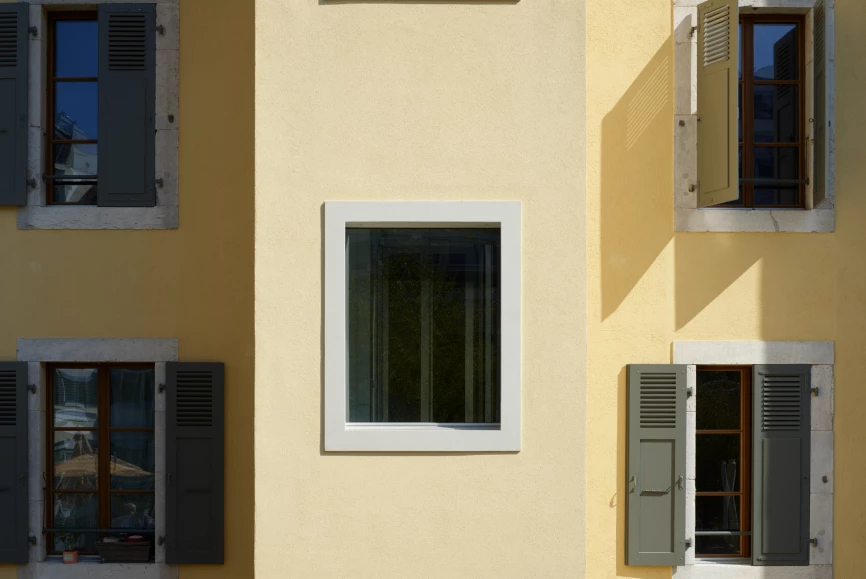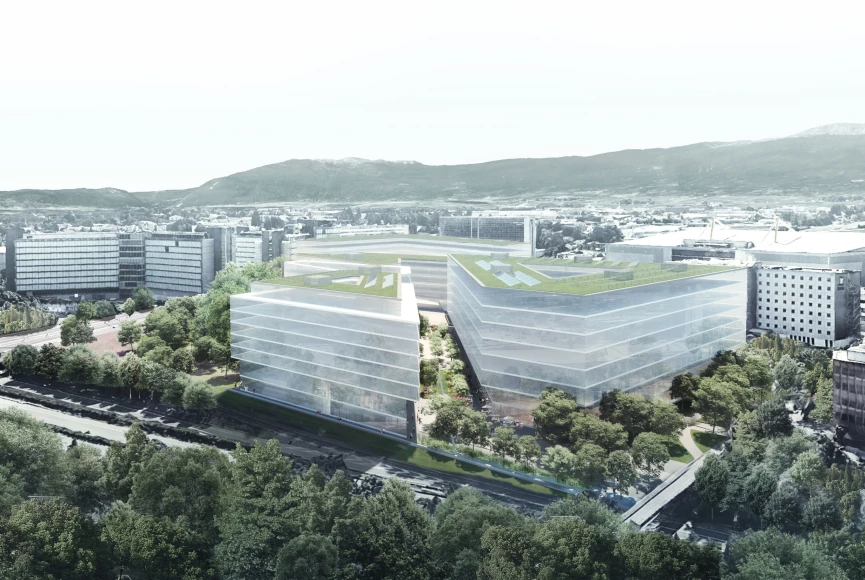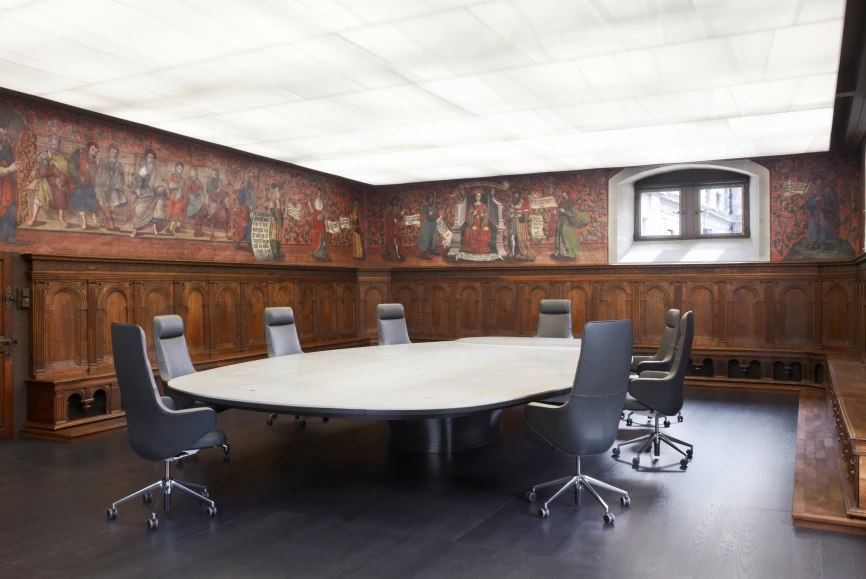Wood in the Sky
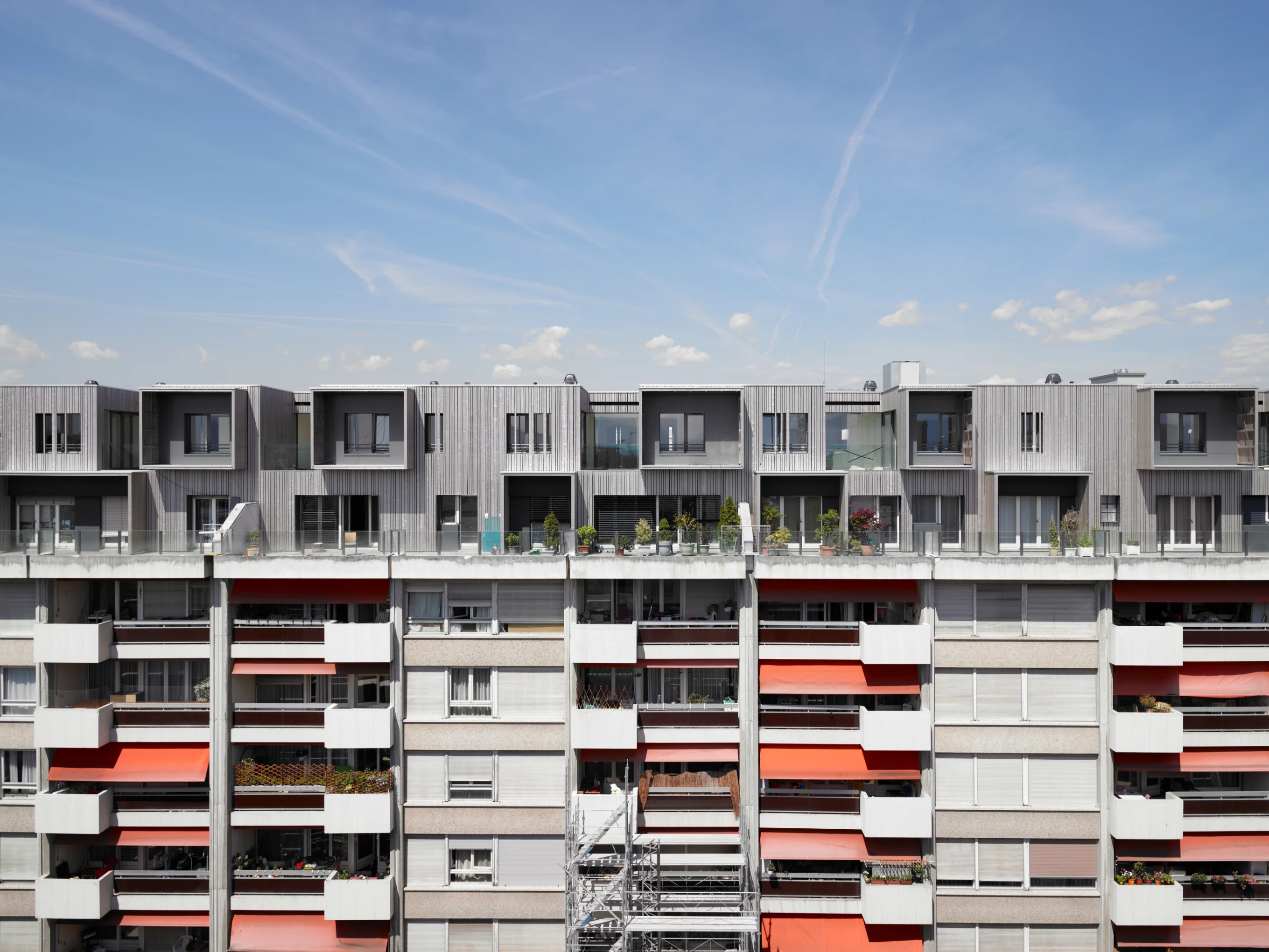
Wood in the Sky is a project for densification in Geneva's centre. It is an addition of an extra storey on an existing elevation. This project, developed by our founding partners during their time at group8, demanded to build above occupied dwellings. Six crossing apartments stand on one side and another of three staircases. Living rooms benefit from sunlight on Daubin street, while bedrooms lie on the courtyard side. A loggia articulates the plan. Its case overhangs, which allows daylight inside the dwelling while protecting inhabitants from neighbours' gaze. Facades bear wooden cladding that goes down the previous elevation, linking together all elements of the attic.


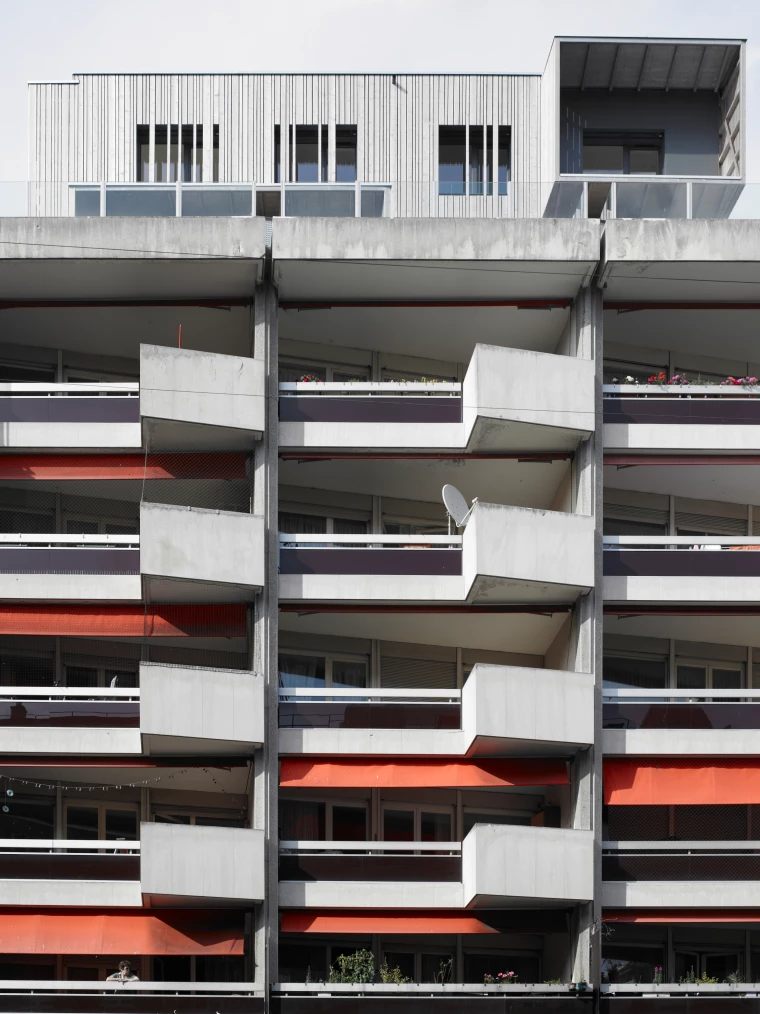


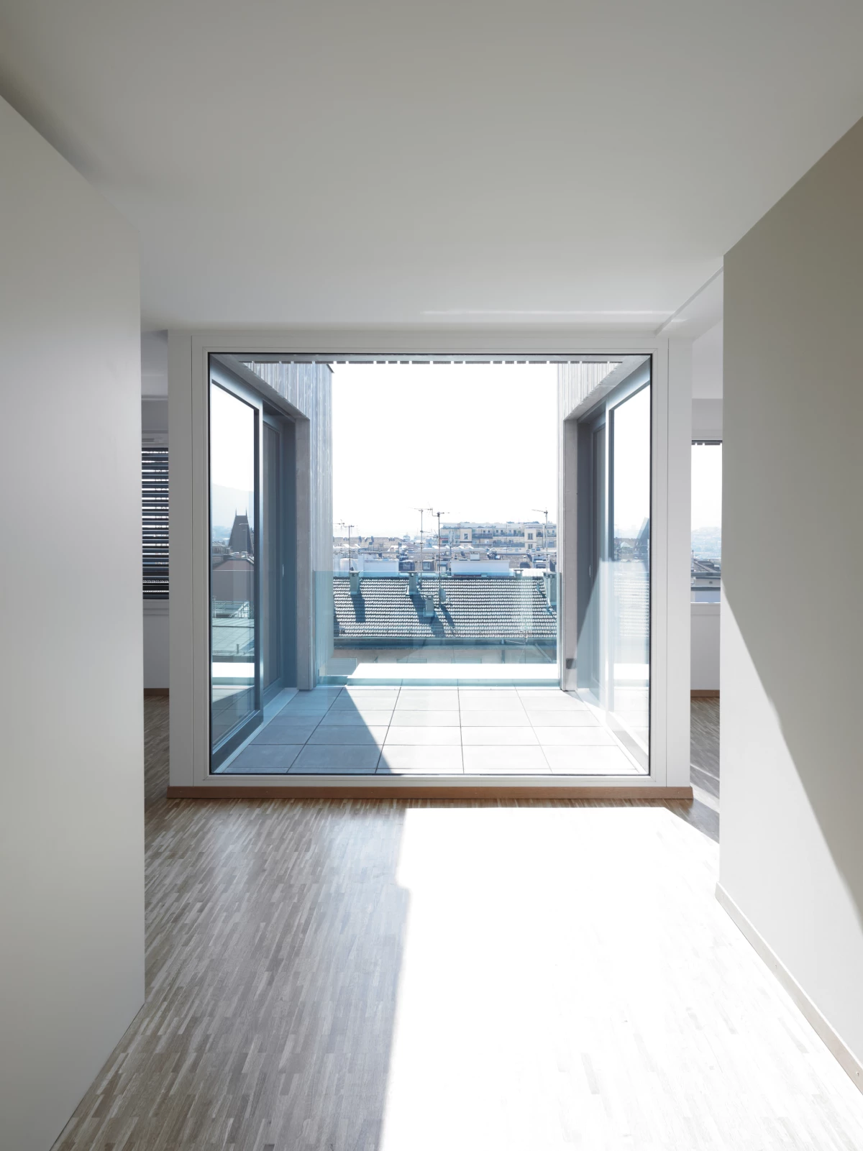
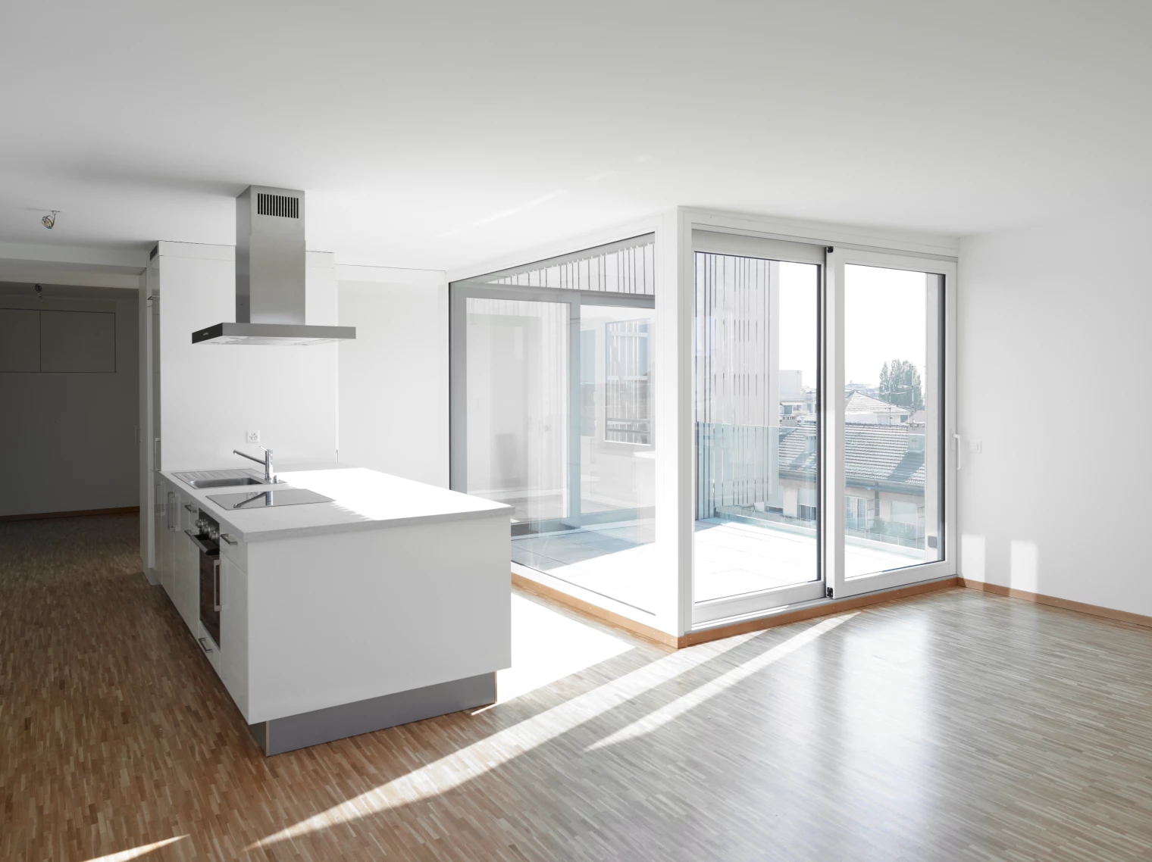
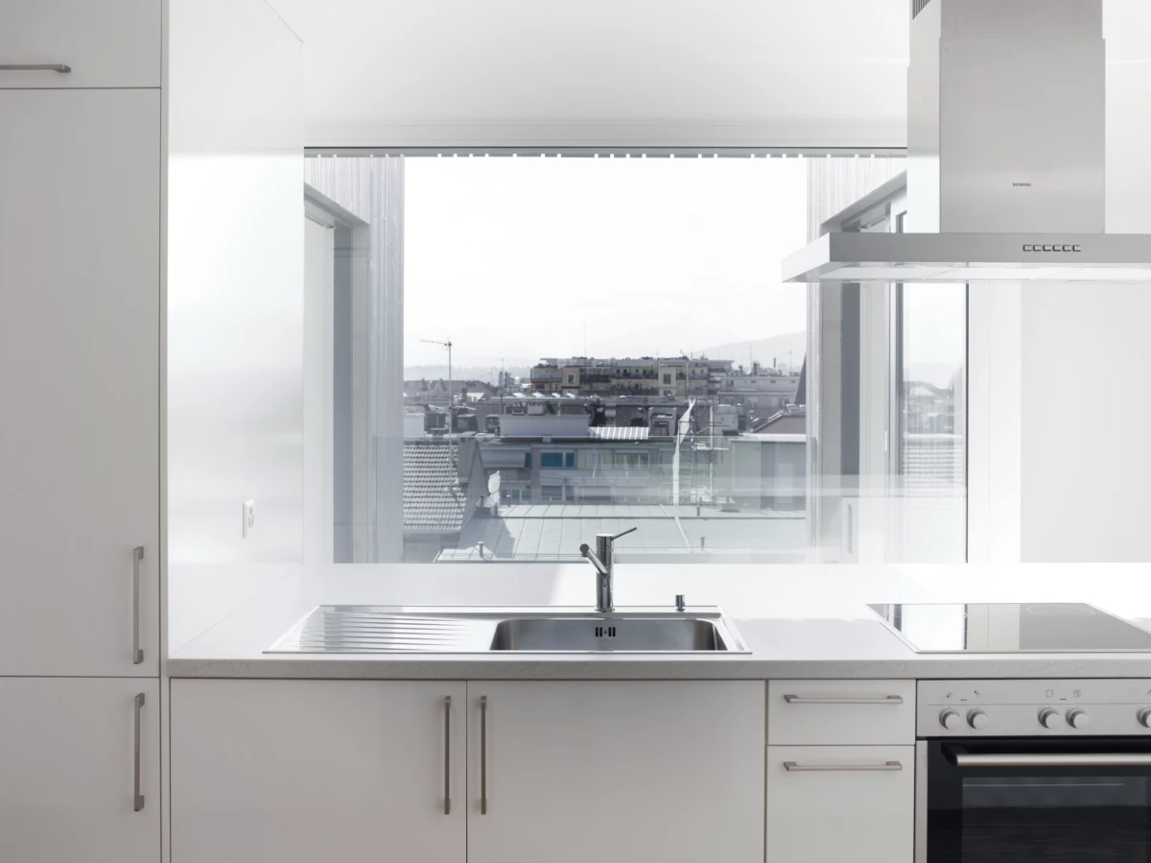
Credits
Project developed as part of Group8
Photographer: © Federal.li
