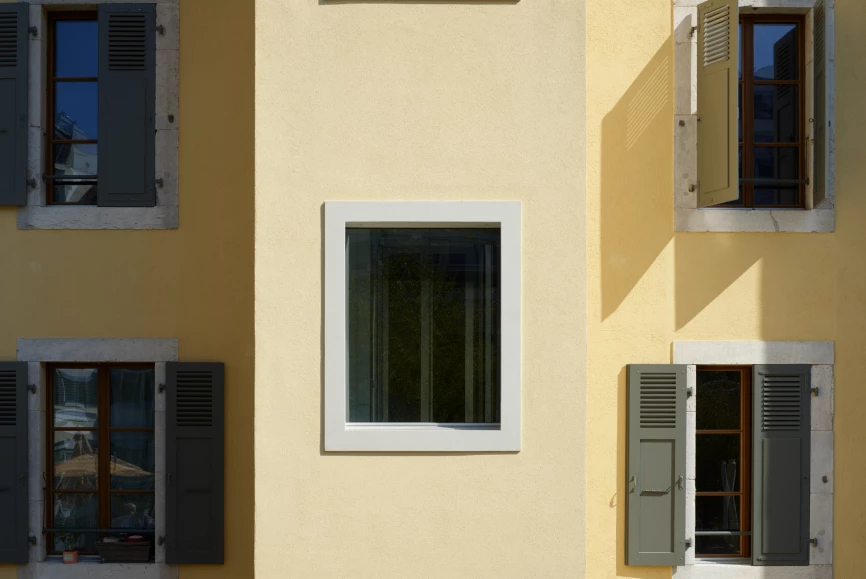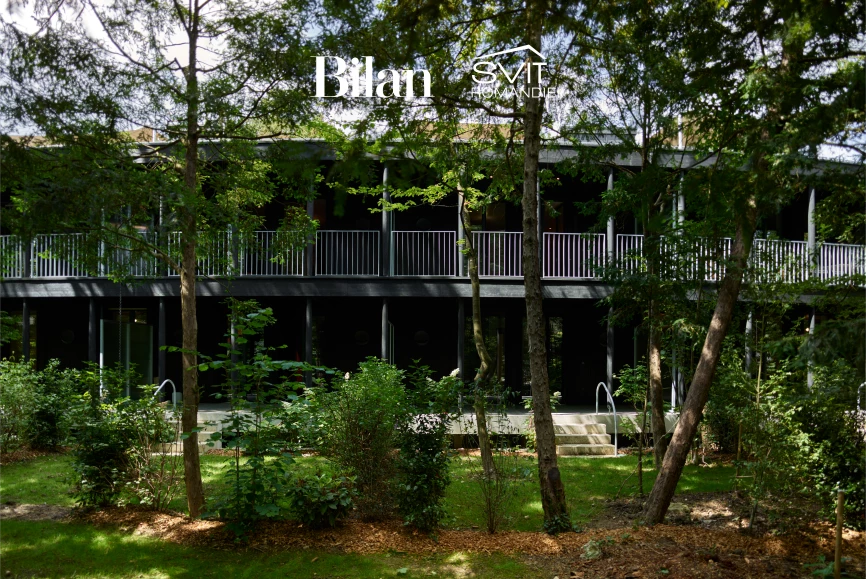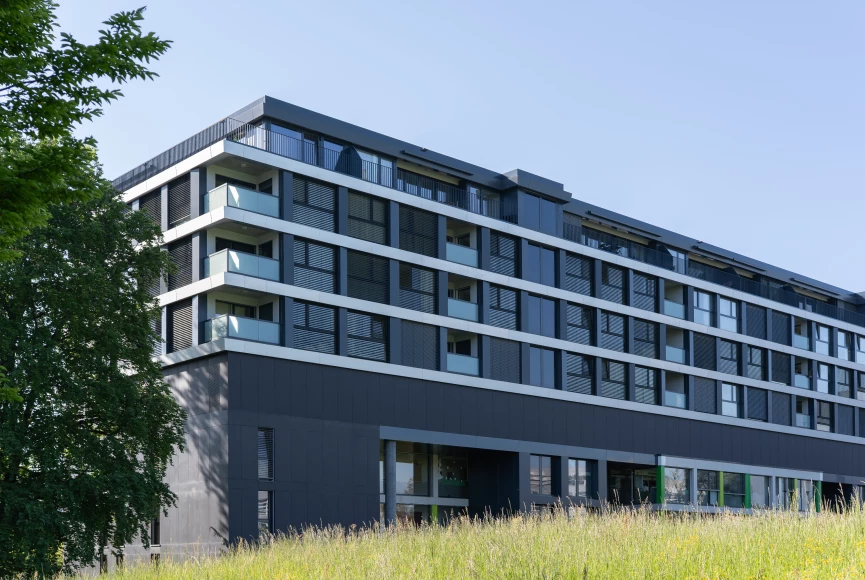The Past Greenhouses
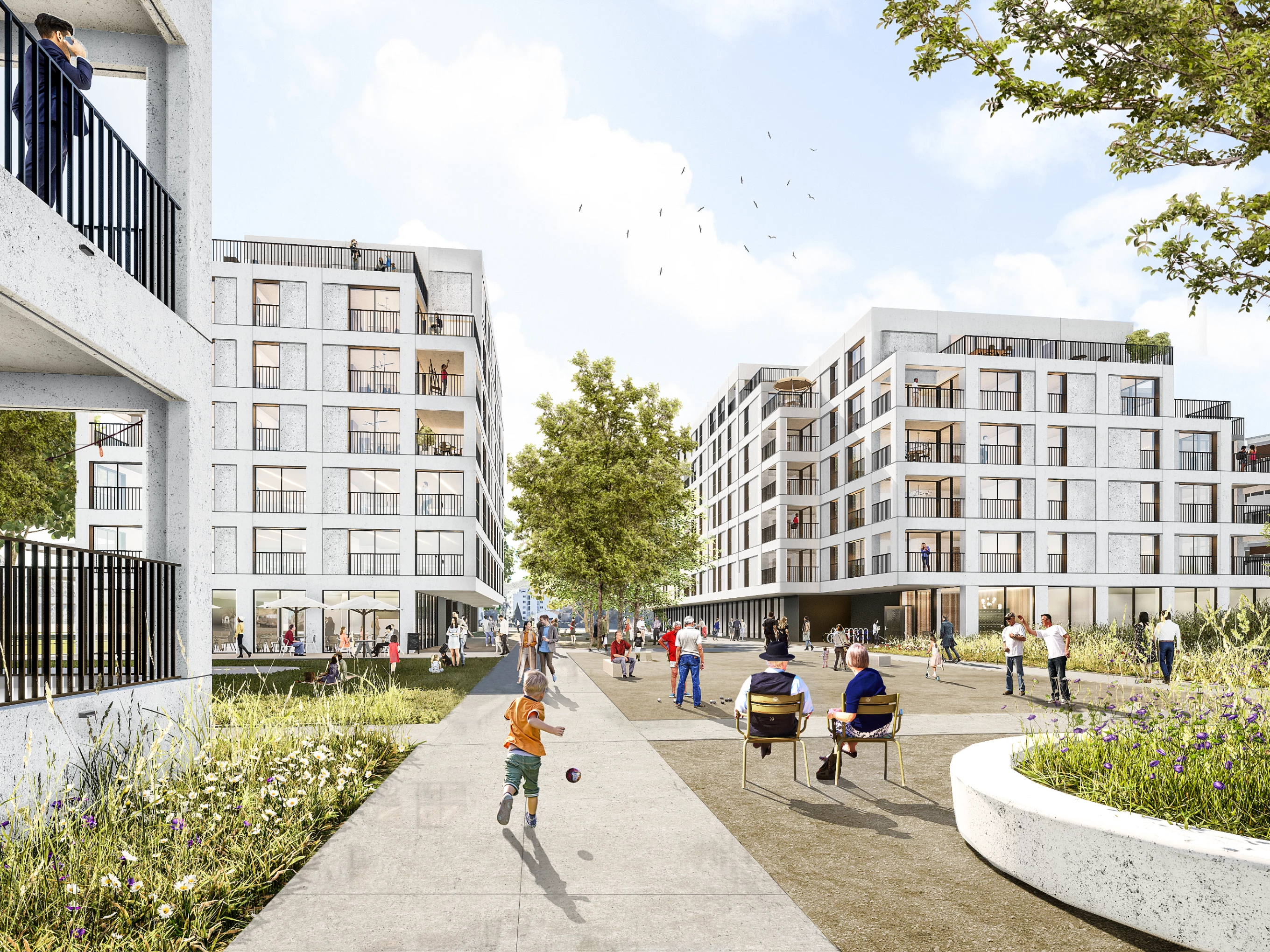
Located in Chavannes-près-Renens - a context of intense urban mutation close to Renens train station and Lausanne's polytechnical school and university (EPFL and UNIL) – the site has full potential. Today, the landscape looks rather dull and anonymous. The challenge, then, is to convert it into an attractive pole.
The project ambitions to dwell families in a peaceful neighbourhood close to nature in a peri-urban context. It is about developing an inhabited park and offers high-quality habitations with public spaces and other amenities for commercial and tertiary activities. FdMP conceived an allotment plan that is entirely pedestrian with a large strip of soft mobility connecting the north and south. An underground car park is planned to clear outdoor spaces while maintaining the site's accessibility.
The architecture focuses on simple volumes that offset as we move up floors to provide outdoor views and terraces for all inhabitants. Buildings thus bear between one and three attics depending on their height. The project also responds to significant energetic requirements, aiming for Minergie P-Eco's label.
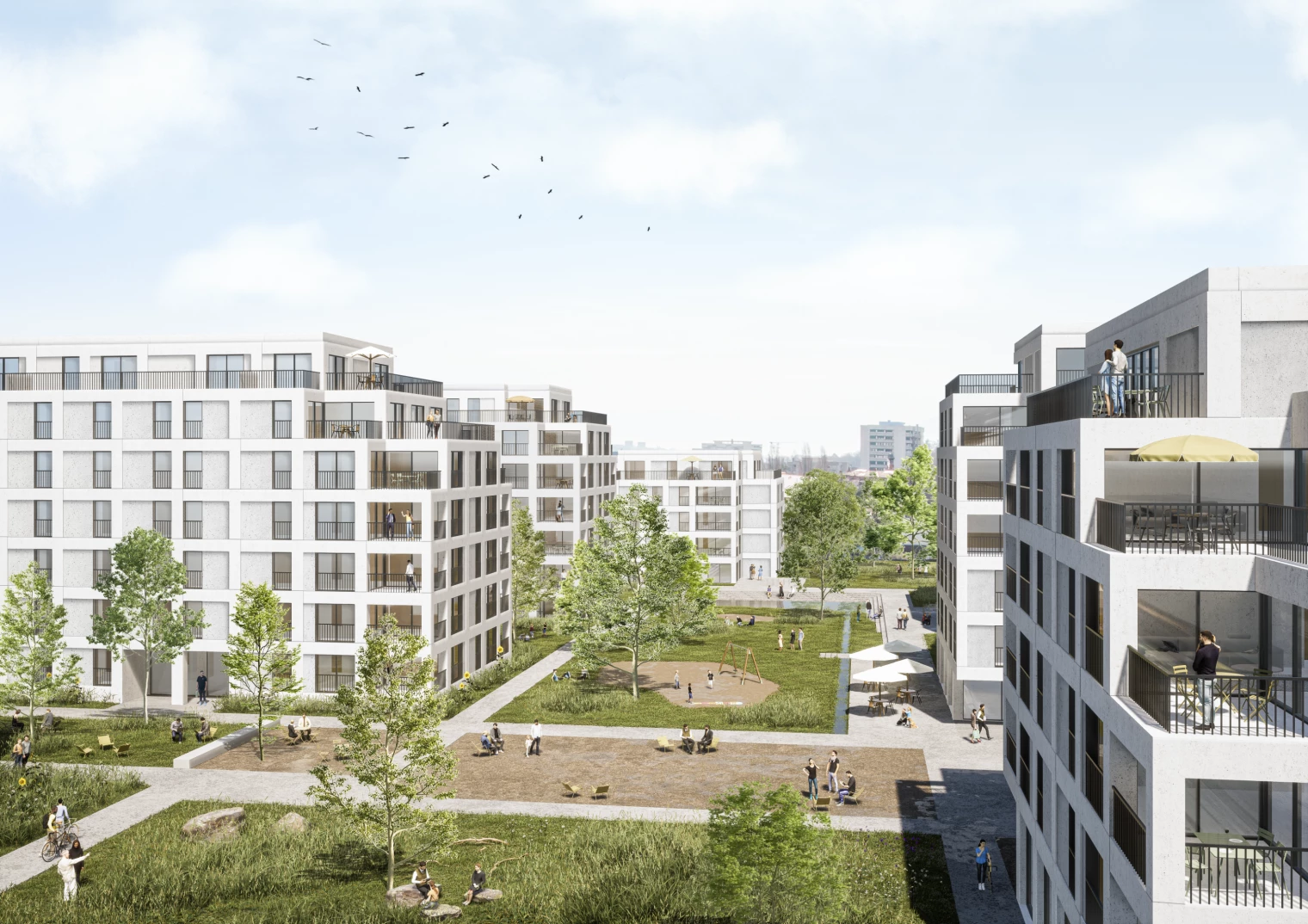
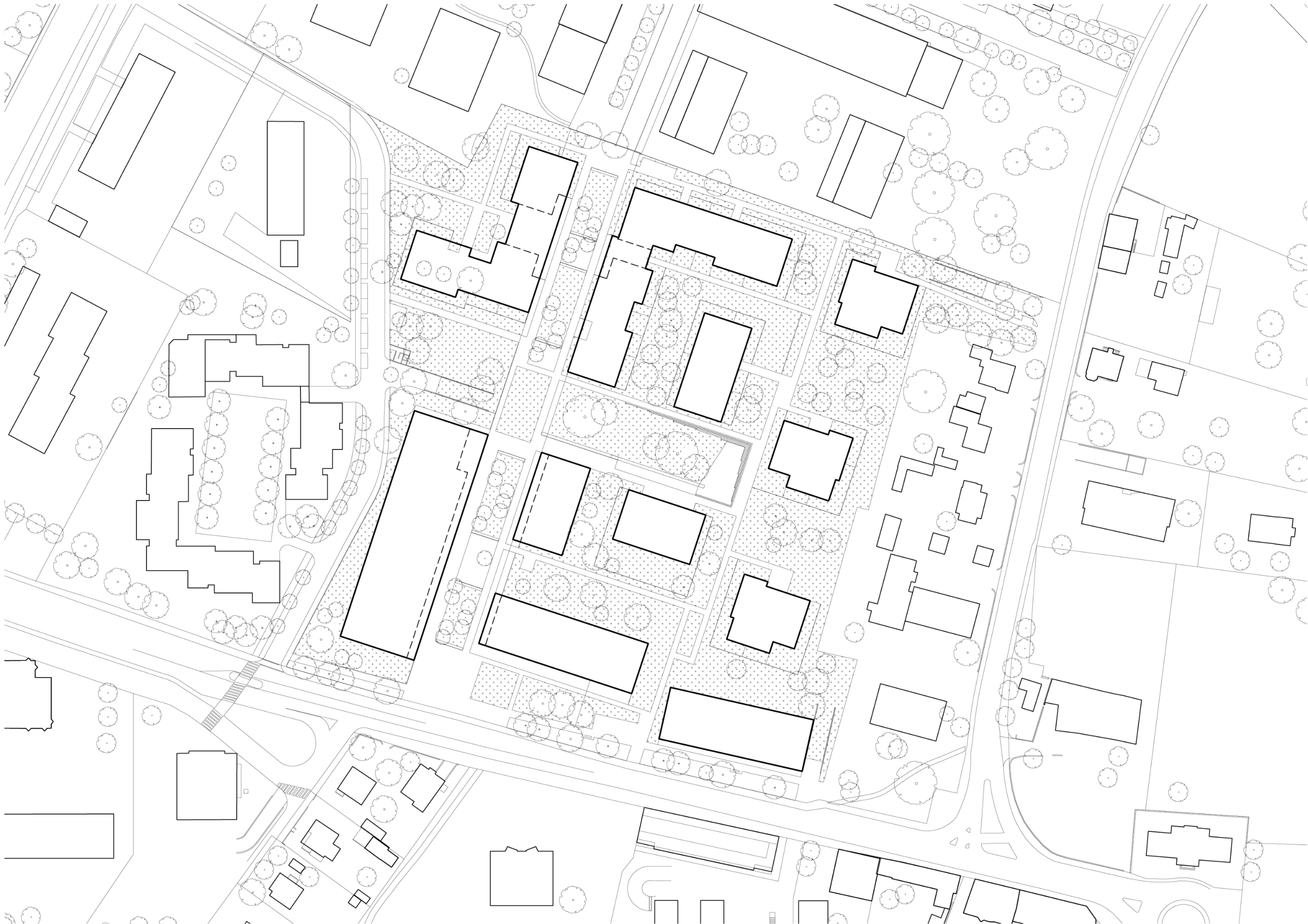
Construction management: Roof SA
Partners: Reso Vaud Sarl, Schopfer & Niggli SA, Ponzio Groupe SA, MAB Ingénierie, Hager AG, Prona SA, Ecoacoustique
