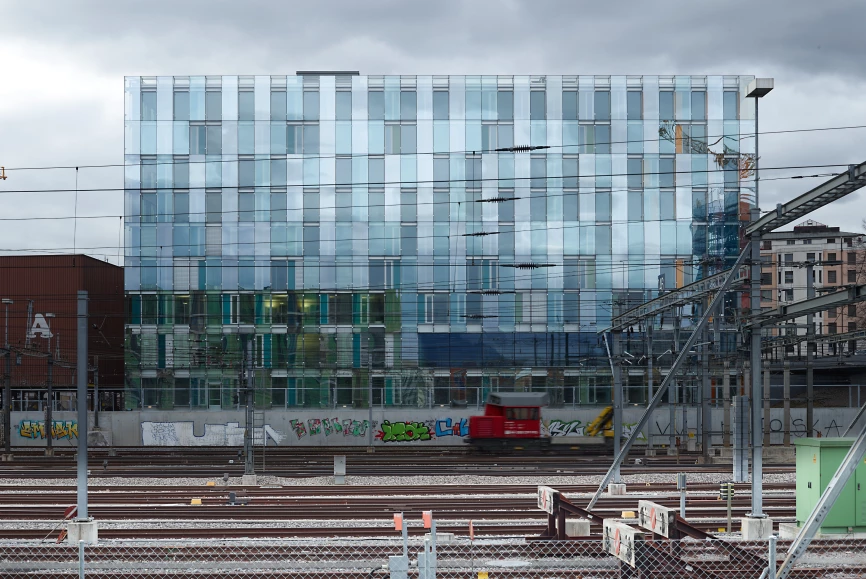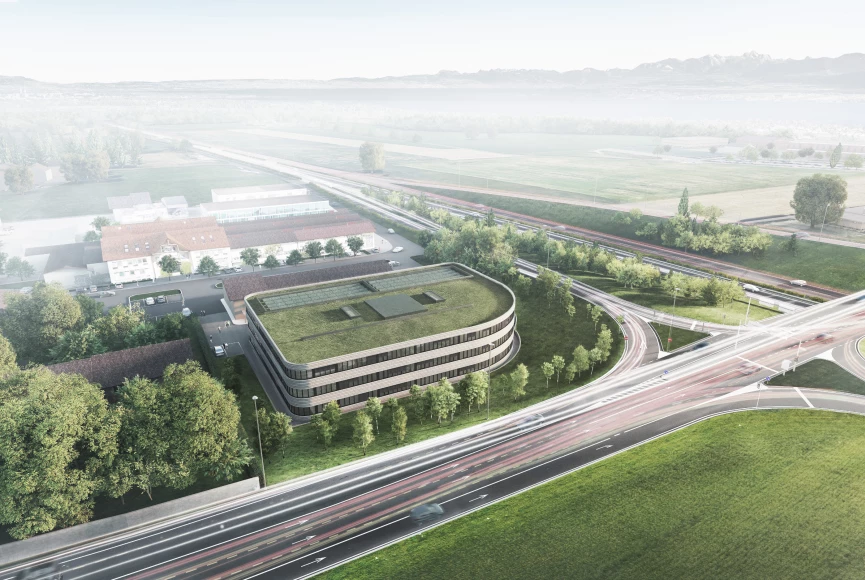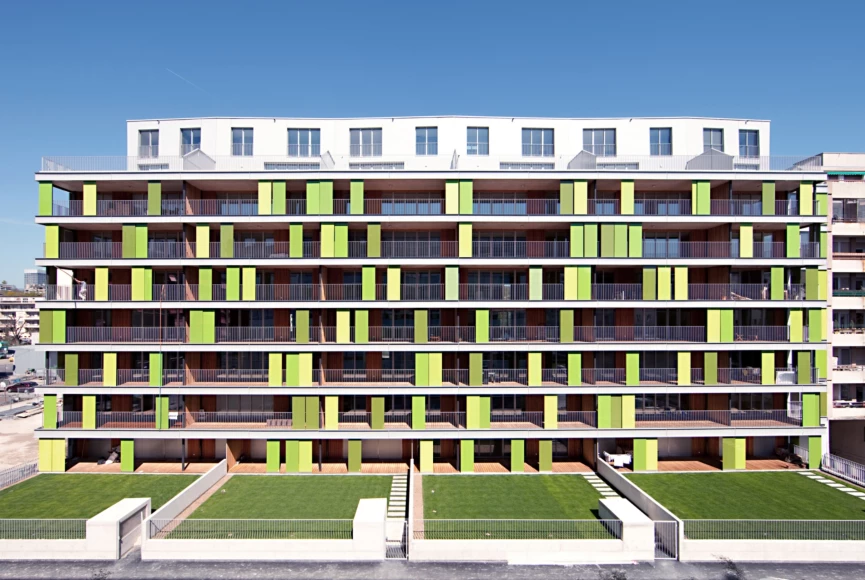Humanitarium
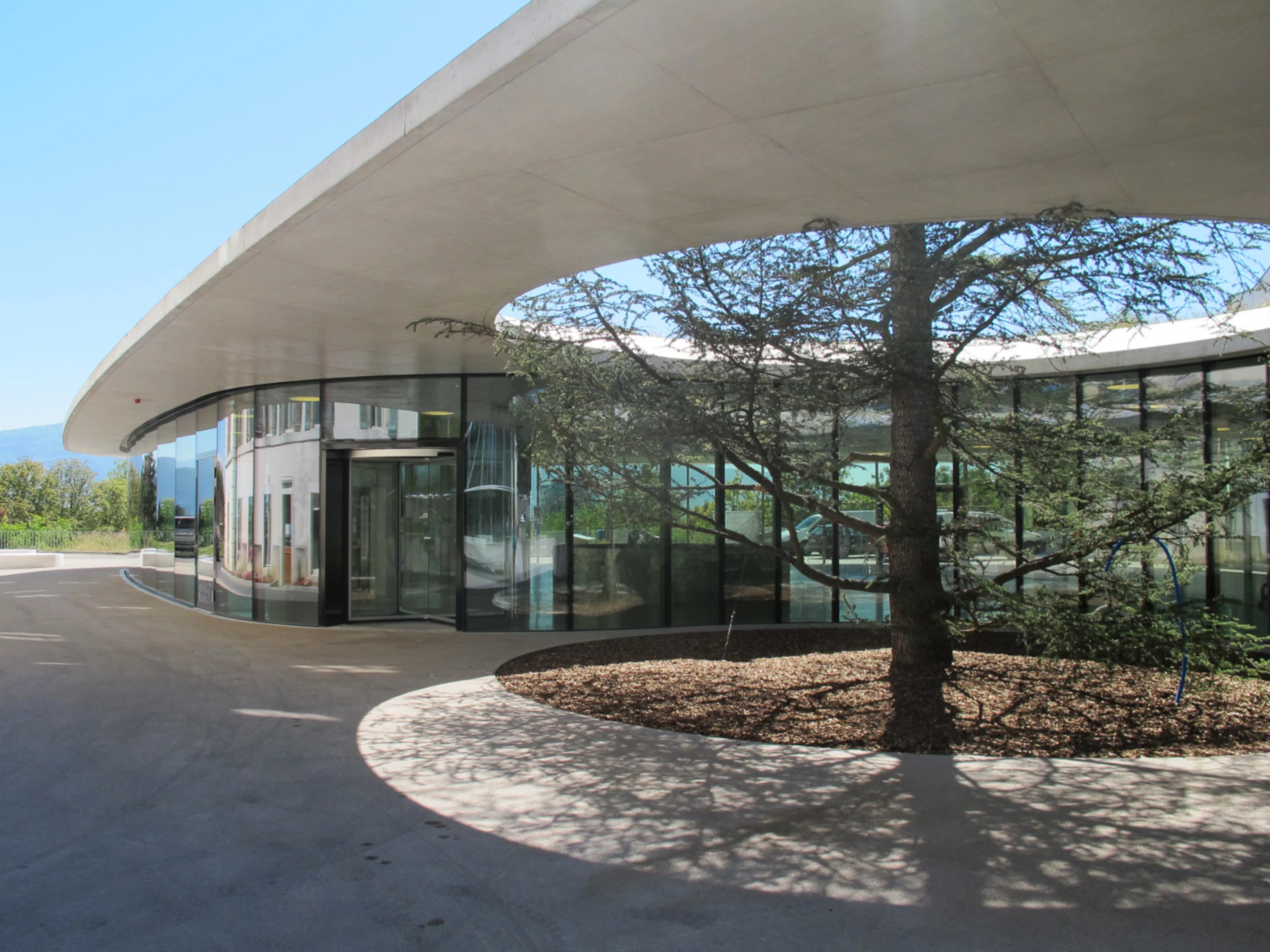
Programme: restaurant and conference rooms of the ICRC, offices and temporary exhibition spaces of the MICR
Clients: CICR, MICR
Dates: 2009 - 2014
Status: built
The Humanitarium is a project to add a conference centre to the International Committee of the Red Cross' site, develop offices for the Museum of Red Cross and the Red Crescent, and build a restaurant for the two institutions. Designed by our founding partners as part of group8, this project follows the concept implemented by Brutalist Pierre Zoelly for the MICR in the 1980s: a hidden architecture.
For this extension, a first building grounds in the slope below the old Hotel Carlton that holds the ICRC's facilities. This addition combines the offices and conference rooms. Its facades remain minimal, only showing two horizontal glass strips to the street. Another building lies on the top end of the site. Its organic shape allows smooth interactions with neighbouring constructions. It also embraces centenary cedar at its entrance. Thanks to a bearing glass structure and a concrete top, the building's presence is ethereal, which furthers earlier strategies to highlight the site's historical architecture.
Programme: restaurant and conference rooms of the ICRC, offices and temporary exhibition spaces of the MICR
Clients: CICR, MICR
Dates: 2009 - 2014
Status: built
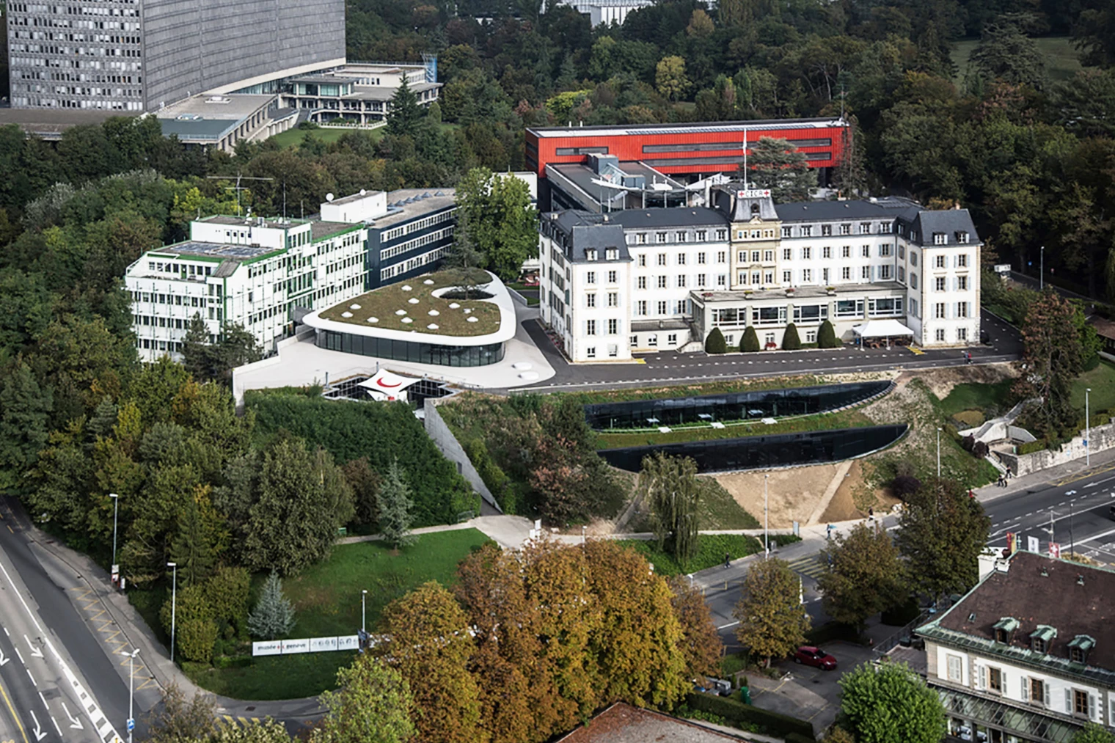
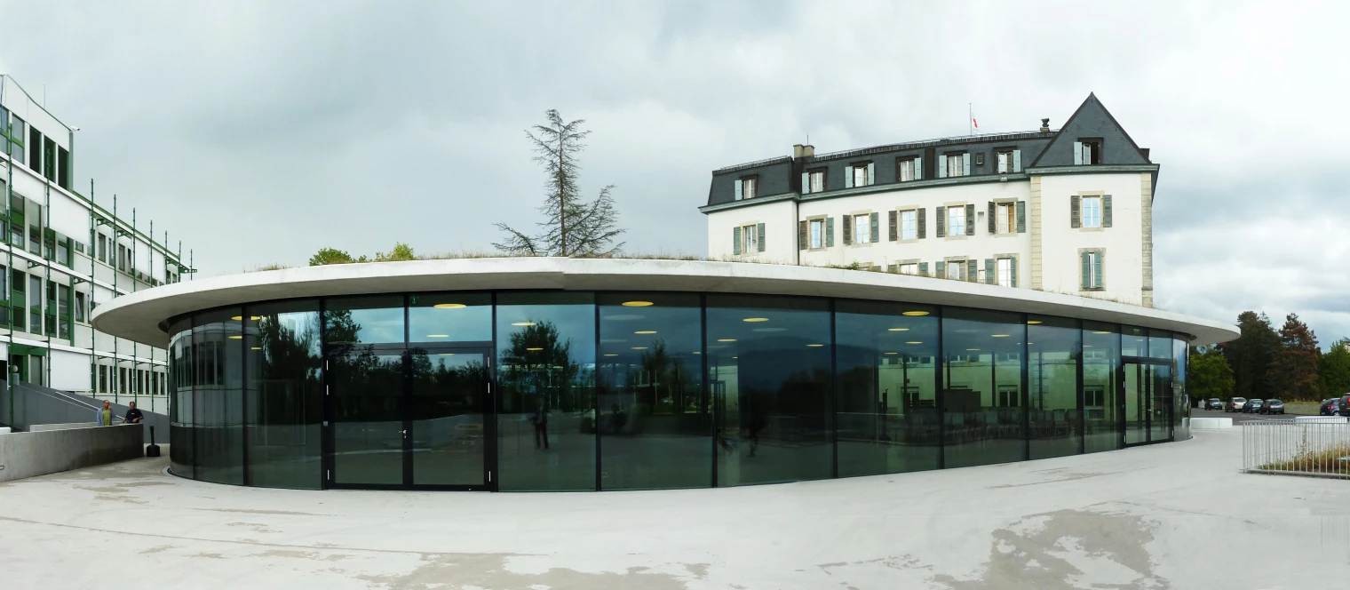
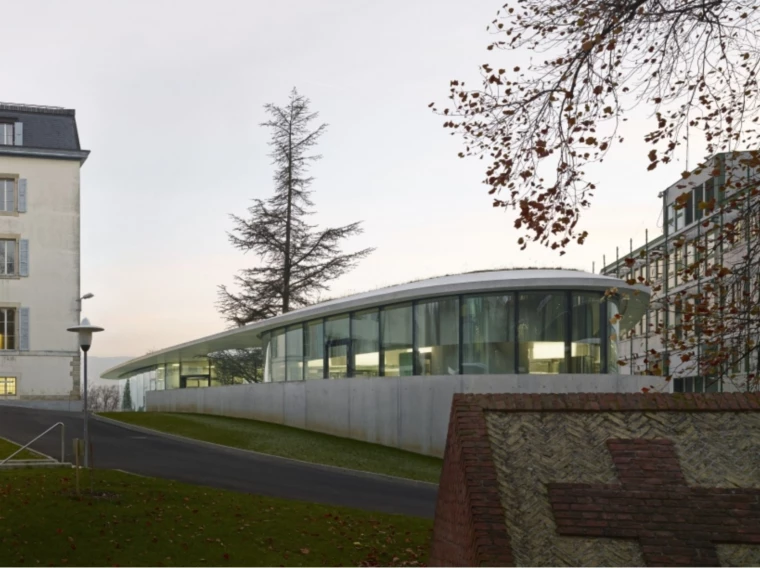

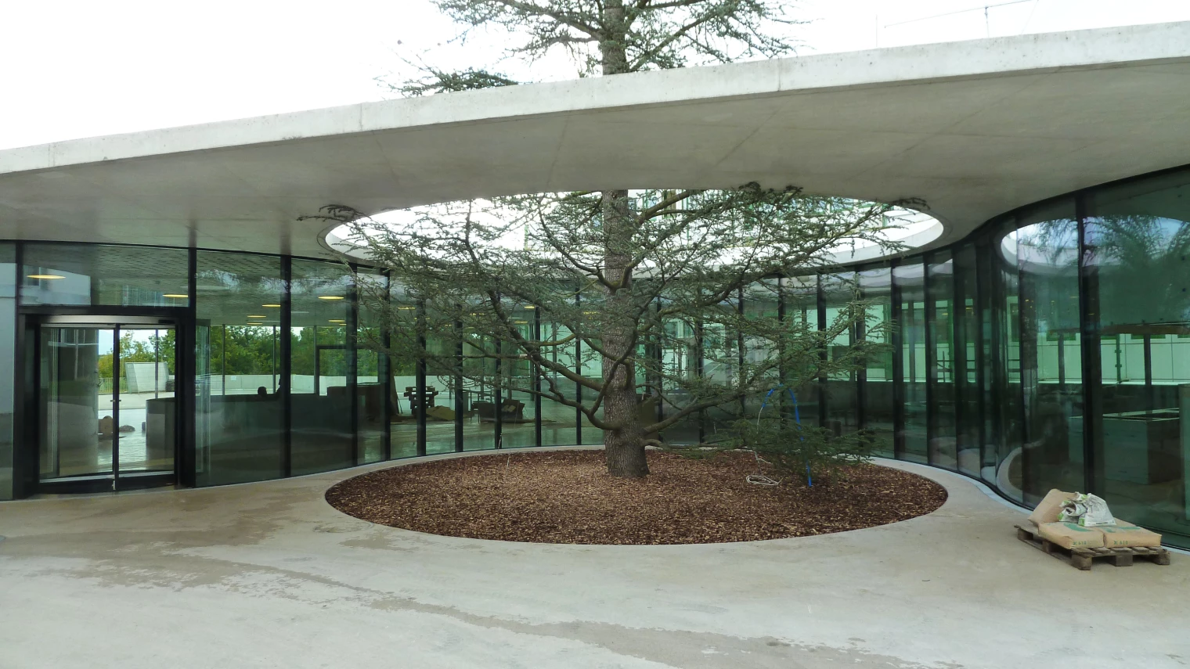
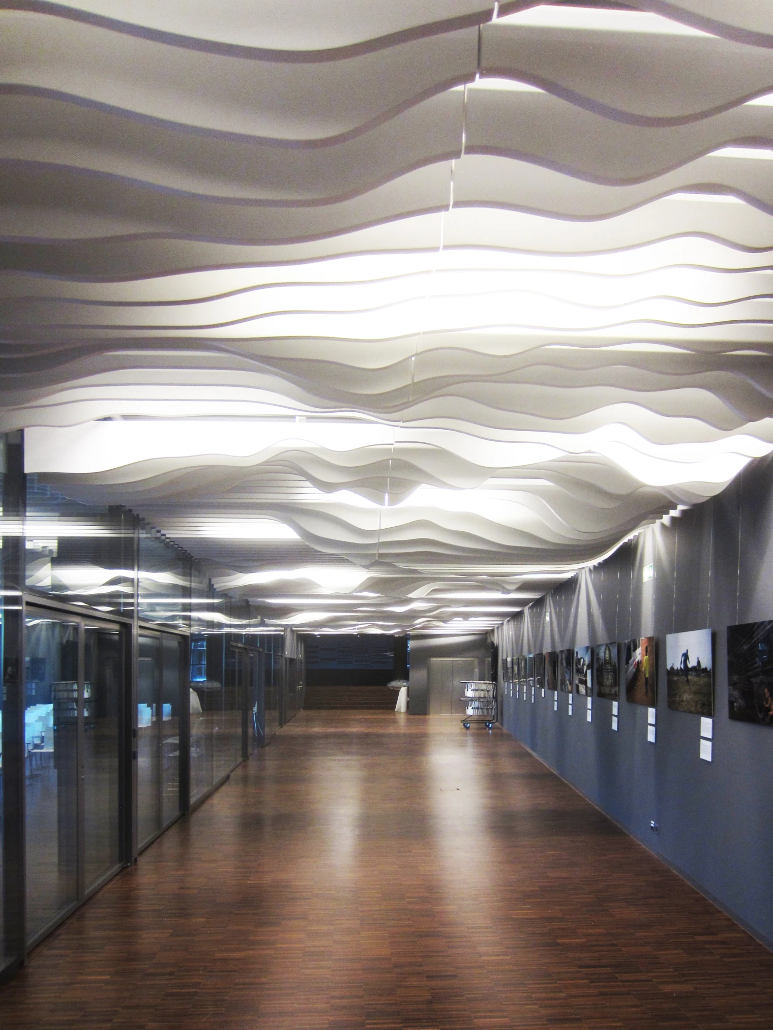
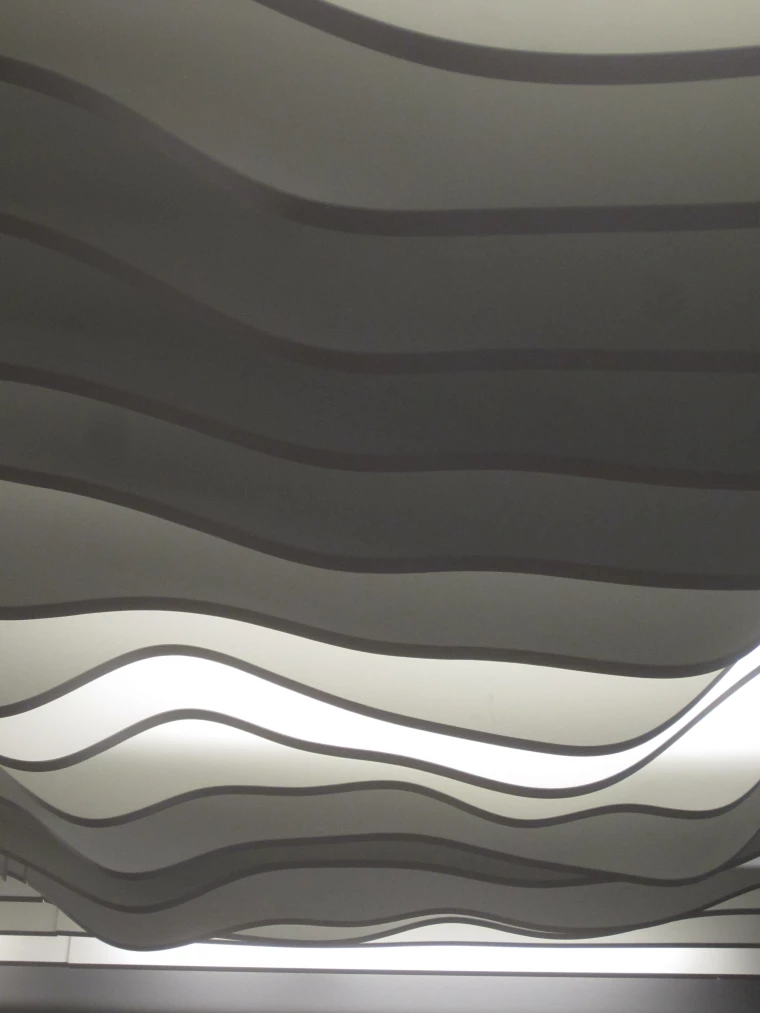
Project developed as part of Group8
Photographer: © David Freeman
