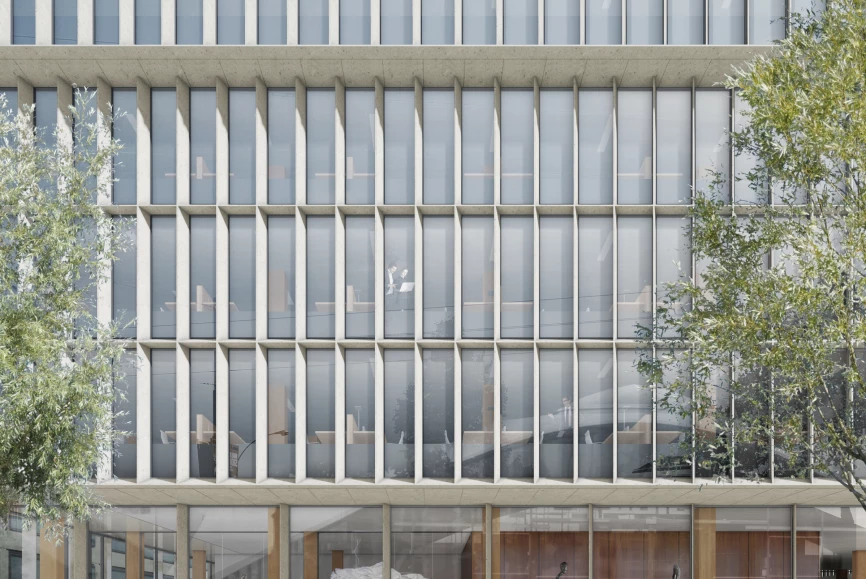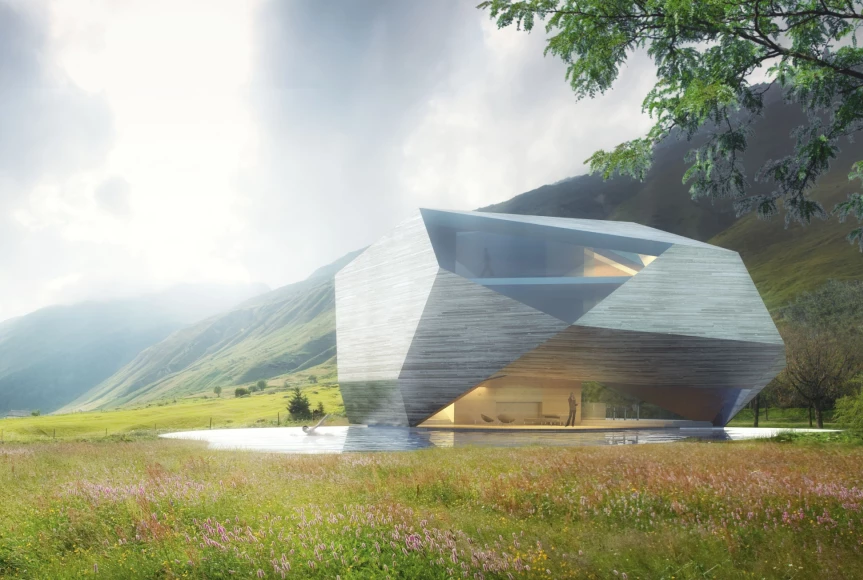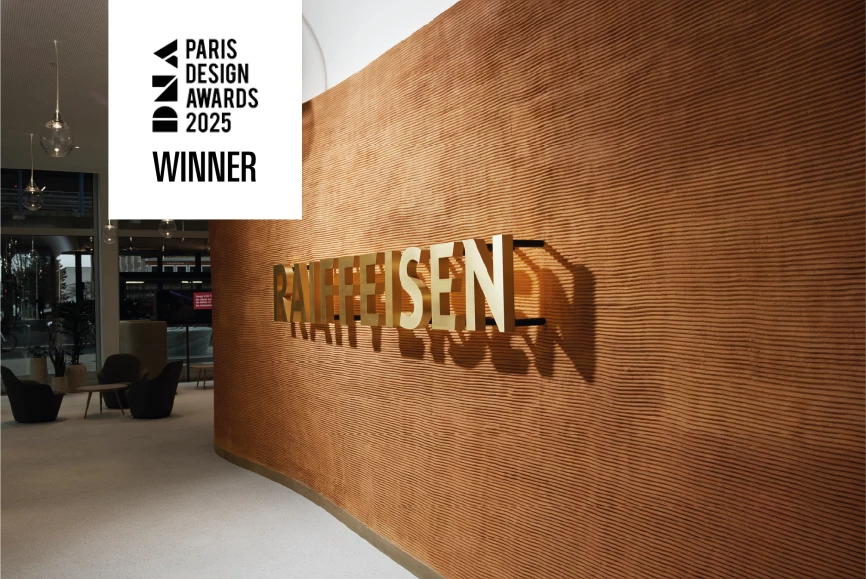Industrial Stripes
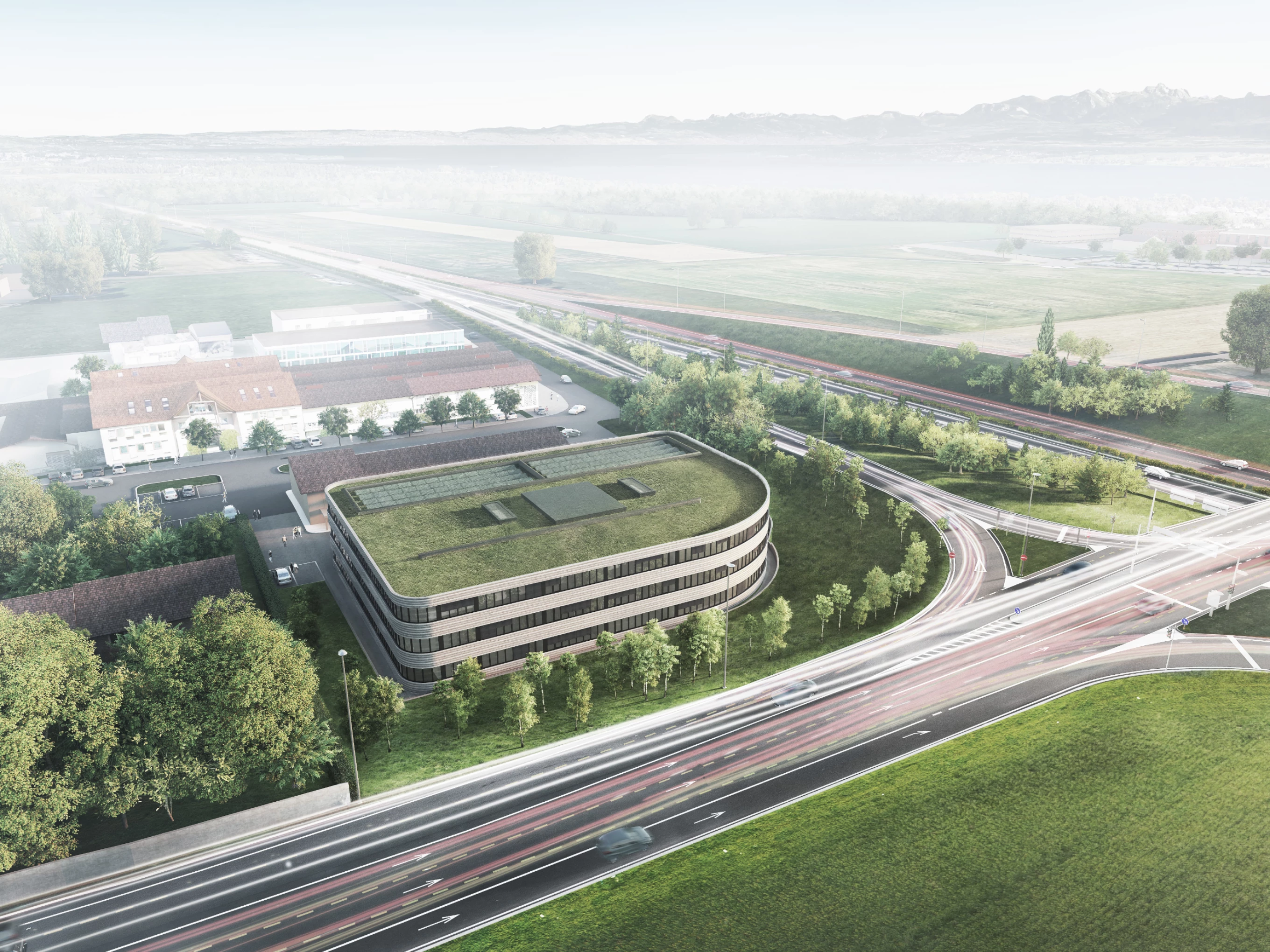
Location: Chavannes-de-Bogis, VD
Programme: workshops and offices
Clients: private
Dates: 2017 -
Status: upcoming construction
Programme: workshops and offices
Clients: private
Dates: 2017 -
Status: upcoming construction
Industrial Stripes consists of stacked open workspaces designed for craftsmanship and industrial activities. Its shape embraces the context, showing a sense of movement and dynamism. With its horizontal stripes, the tinted concrete front translates the notion of speed specific to the site.
Location: Chavannes-de-Bogis, VD
Programme: workshops and offices
Clients: private
Dates: 2017 -
Status: upcoming construction
Programme: workshops and offices
Clients: private
Dates: 2017 -
Status: upcoming construction
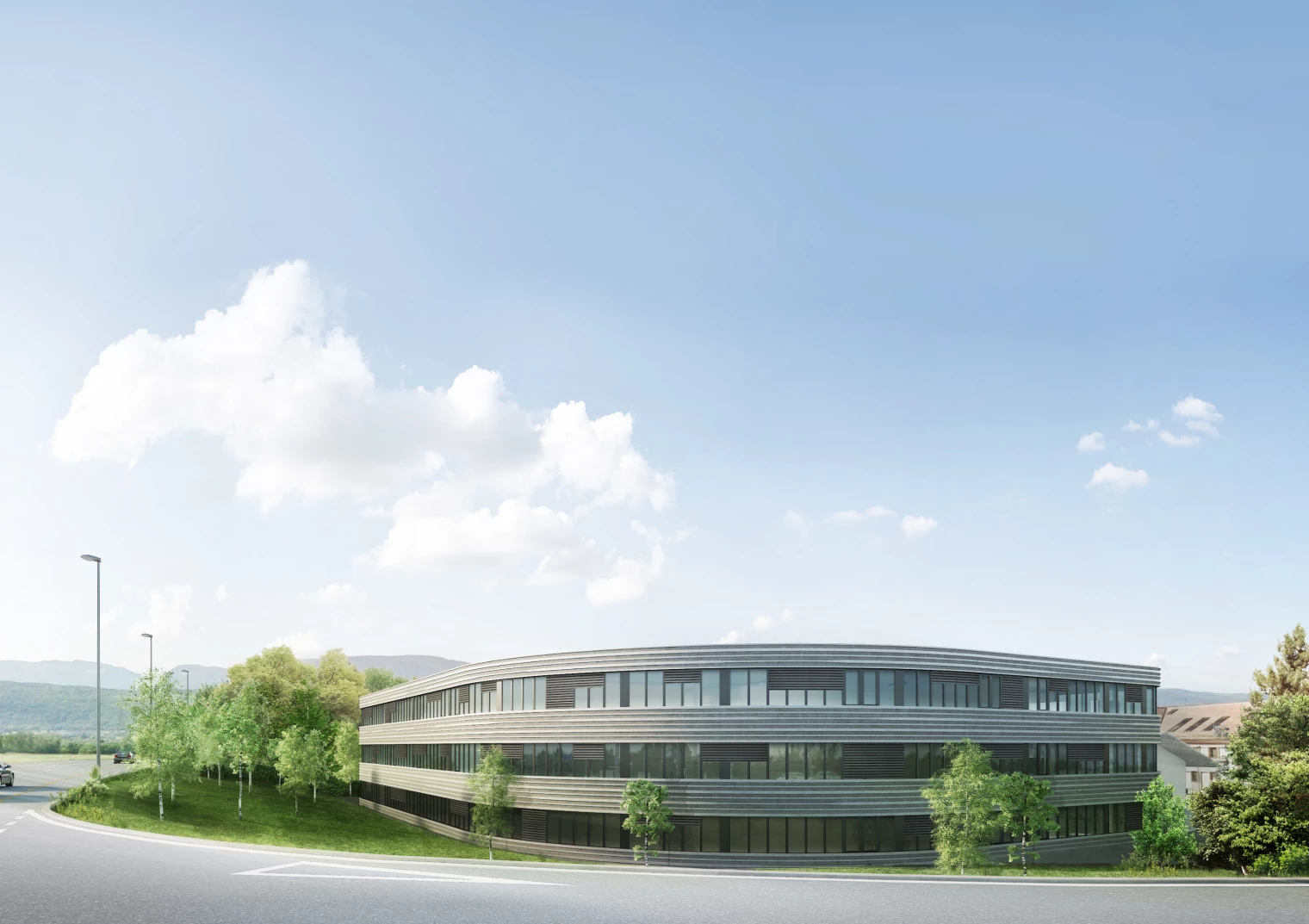
View of the building from the back
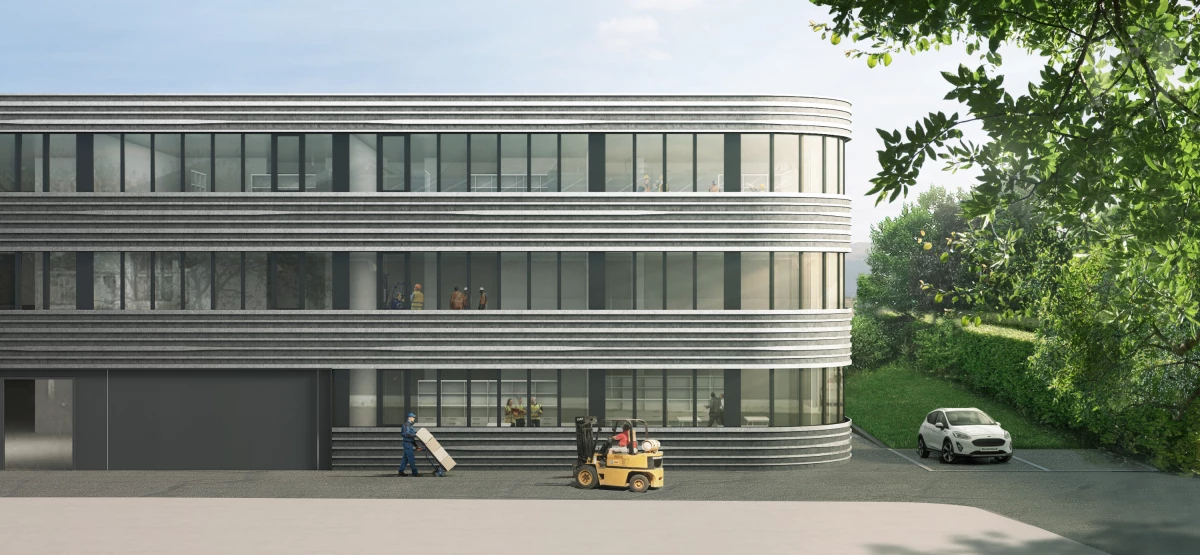
View of the main front
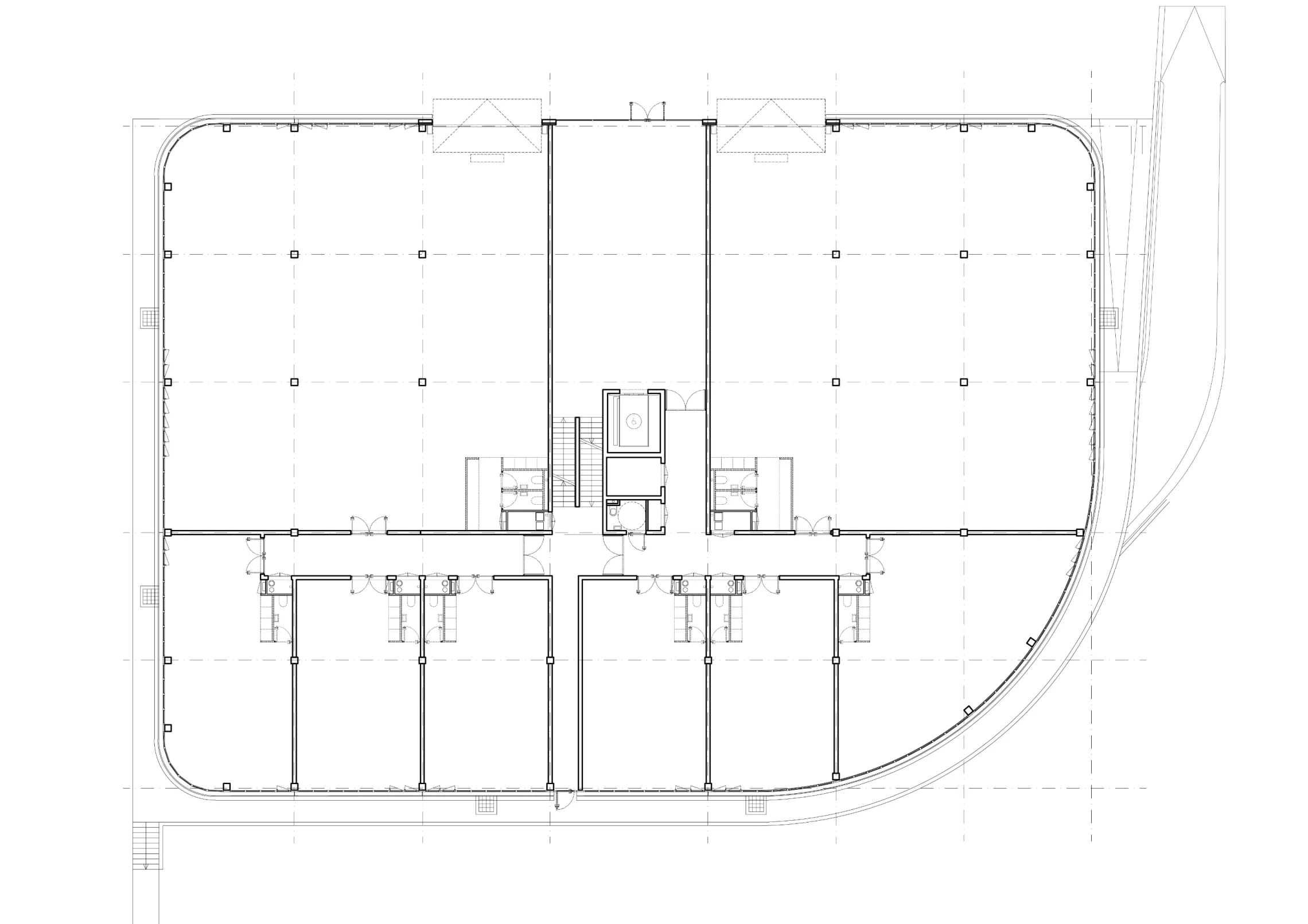
Plan
Credits
Project developed in collaboration with G8A Architects
Partners : BS+R Bernard Schenk SA, Reis Ingenering, Eco-Building concept, Amstein + Walthert, DEP SA, Sedelec SA
