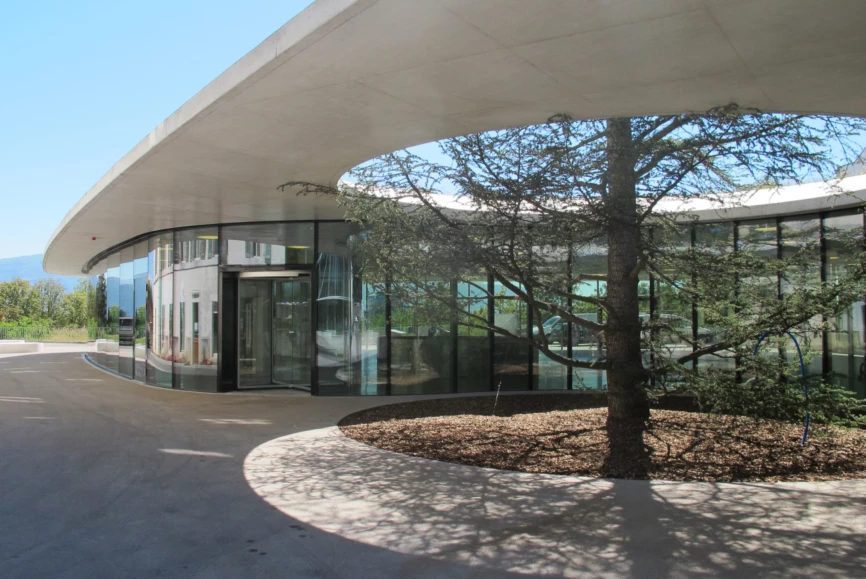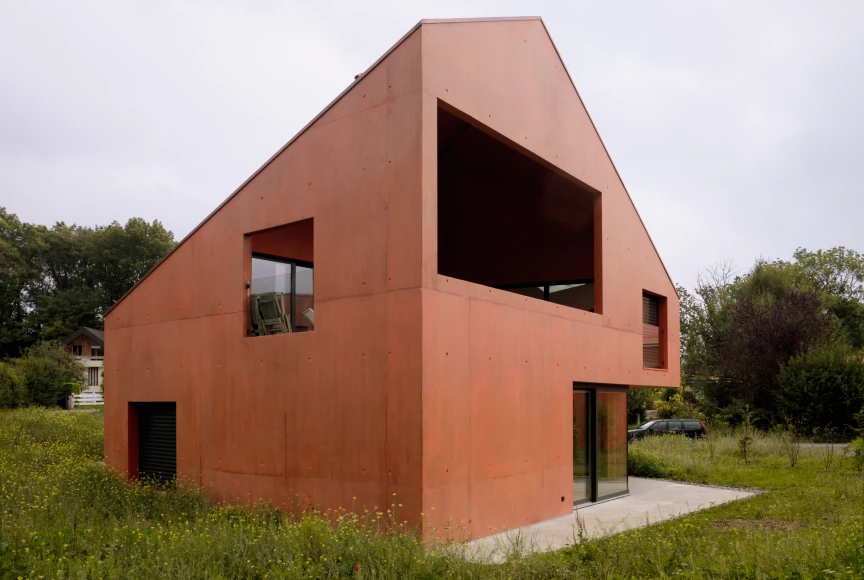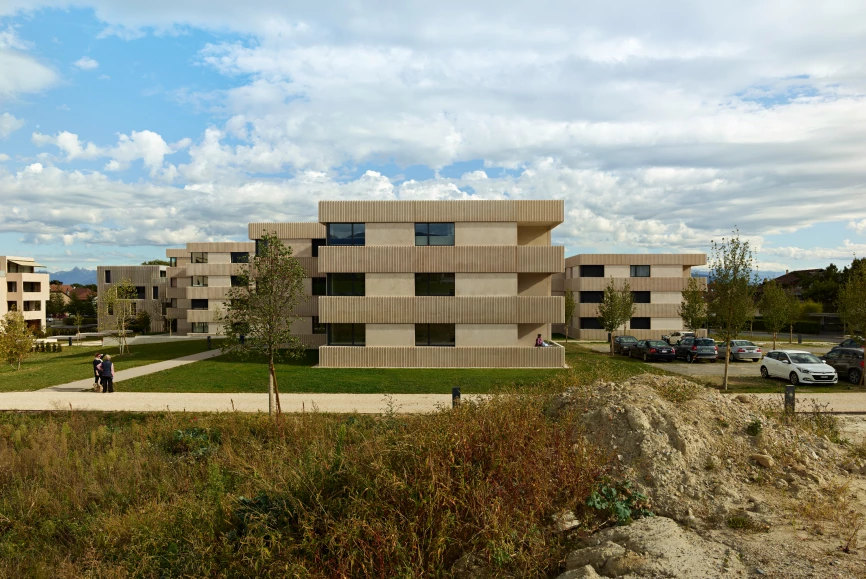Avenue de France Administrative Building
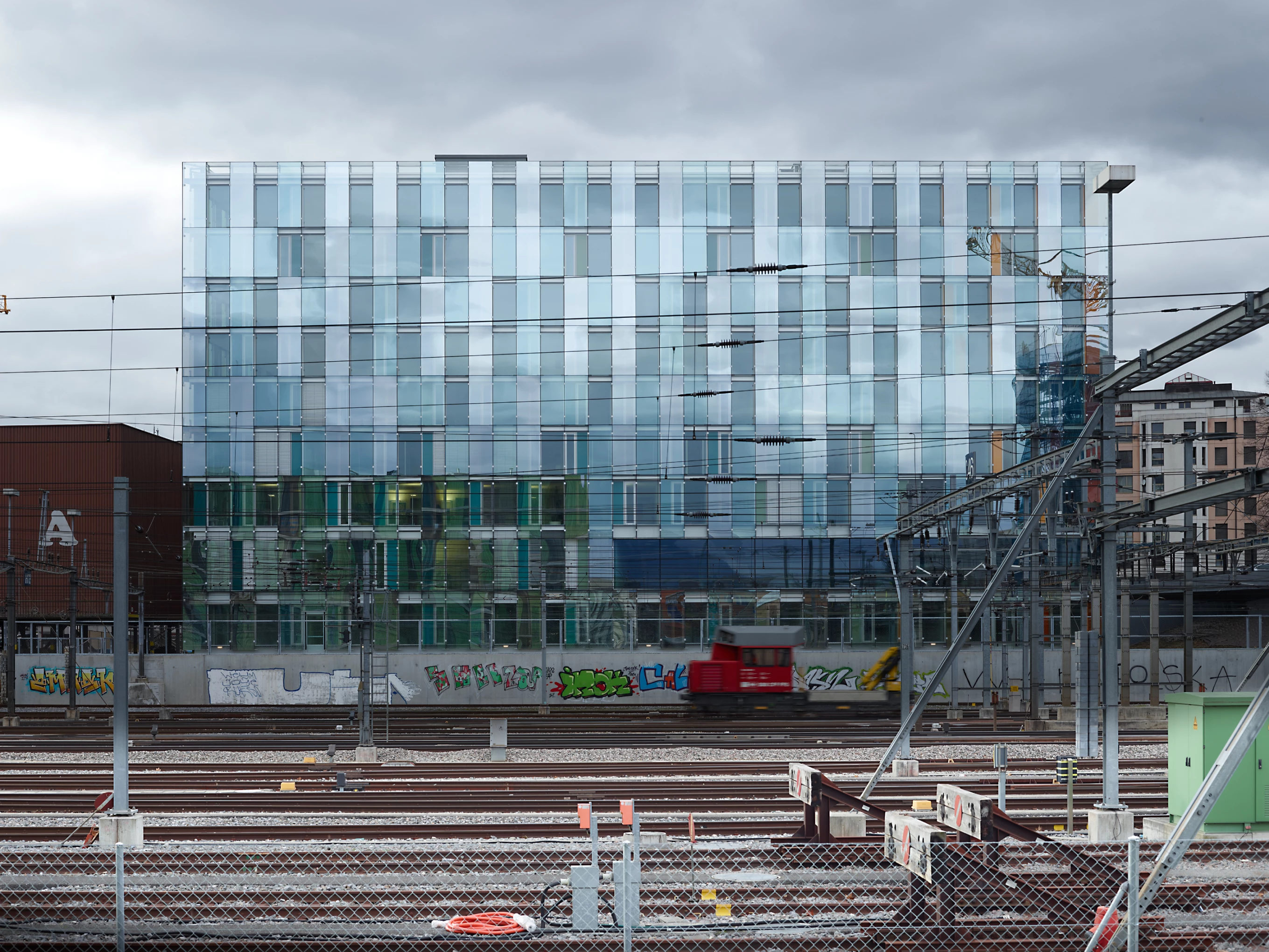
Programme: Administrative building
Clients: FIPOI
Dates: 2008 - 2011
Status: competition laureate in 2009, built
The Avenue de France administrative building lies on a narrow plot next to the rails of Geneva's train station. Developed by our founding partners at group8, the project focuses on modularity.
First, interior spaces had to be modular to provide the layout with some flexibility. Owners can arrange the interior easily, depending on their needs for each floor, may it be individual offices or open space. We find this idea of modularity on the fronts as well. Opposite to the interior, modular elements here bring the outdoor a bold expression. The building has double-skin facades to isolate the inside phonetically. This technical element influenced the design to create optical plays. Two shades of reflective glass lie on the outdoor face. Behind, the inner layer shows panels of different bright colours alternate. The superposition of these two rhythms animates the facade. In the end, the building appears differently depending on the viewpoint and time of the day.
Programme: Administrative building
Clients: FIPOI
Dates: 2008 - 2011
Status: competition laureate in 2009, built
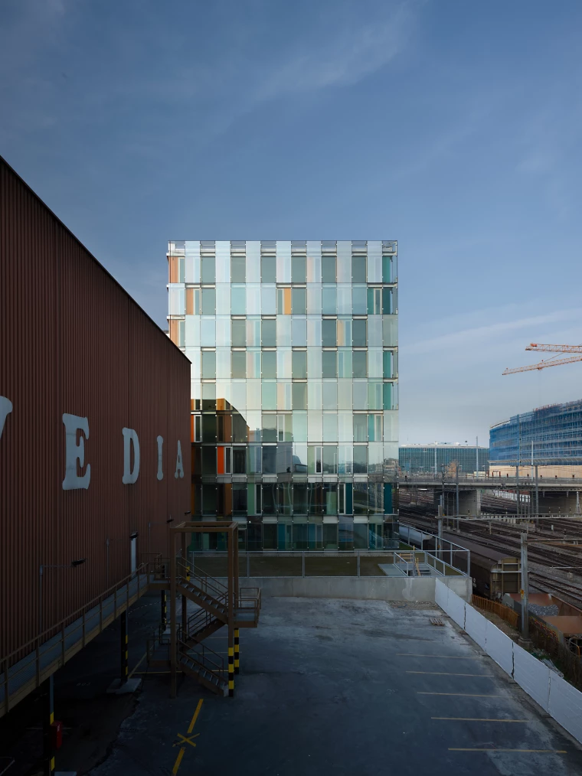
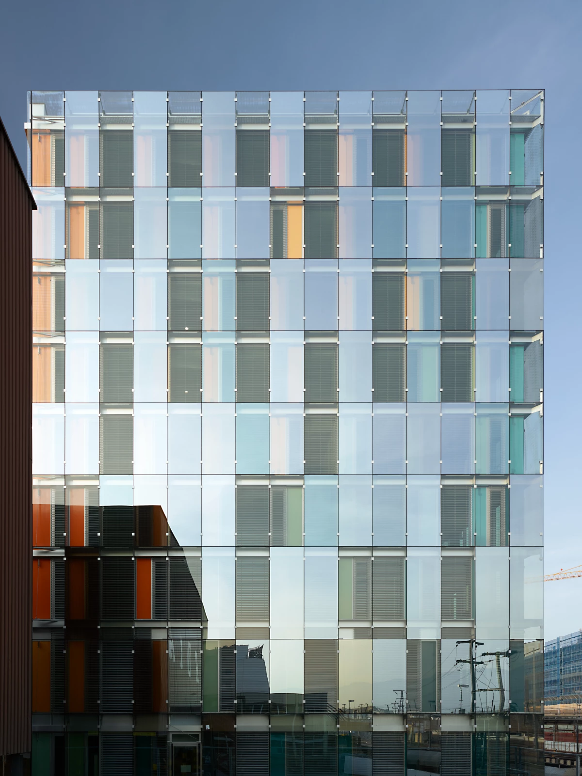
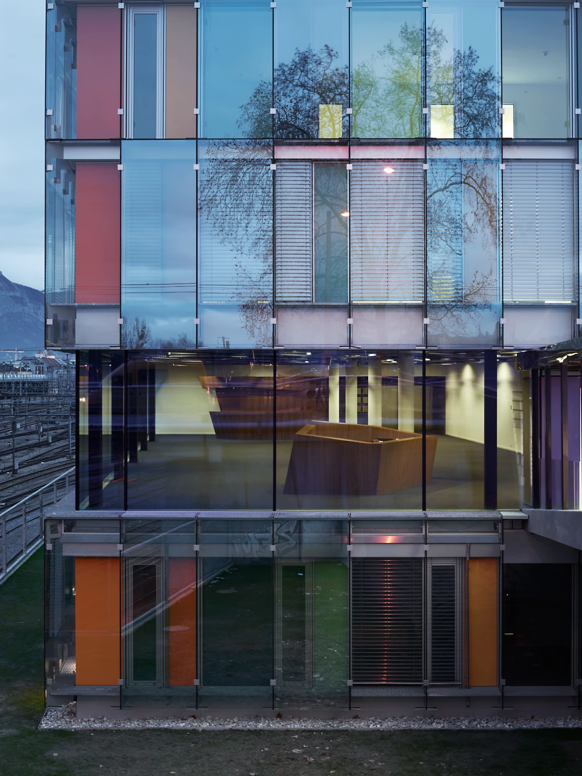
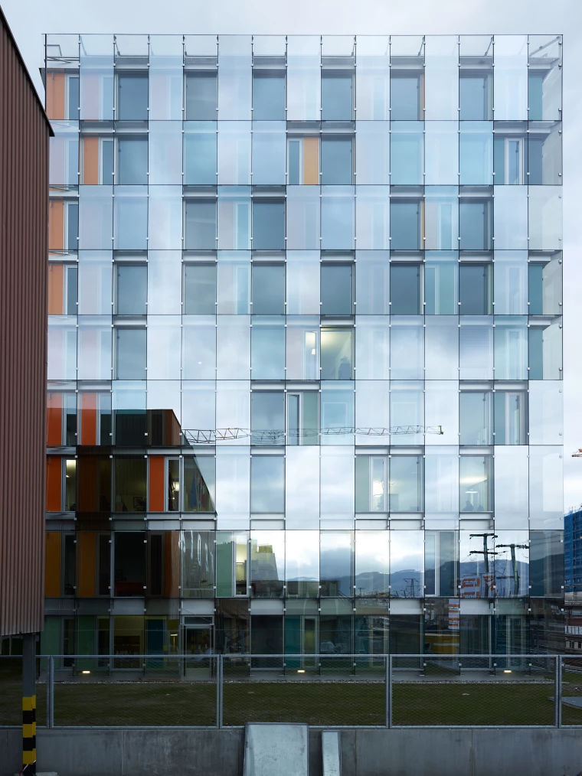
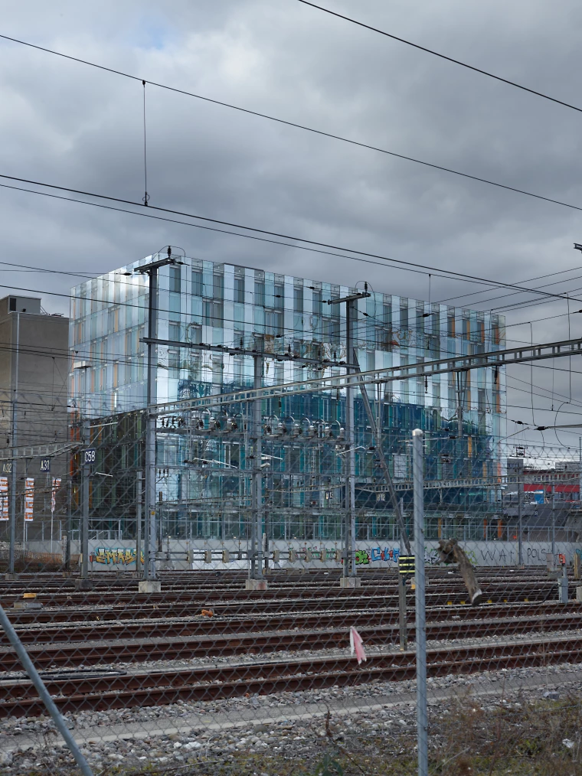
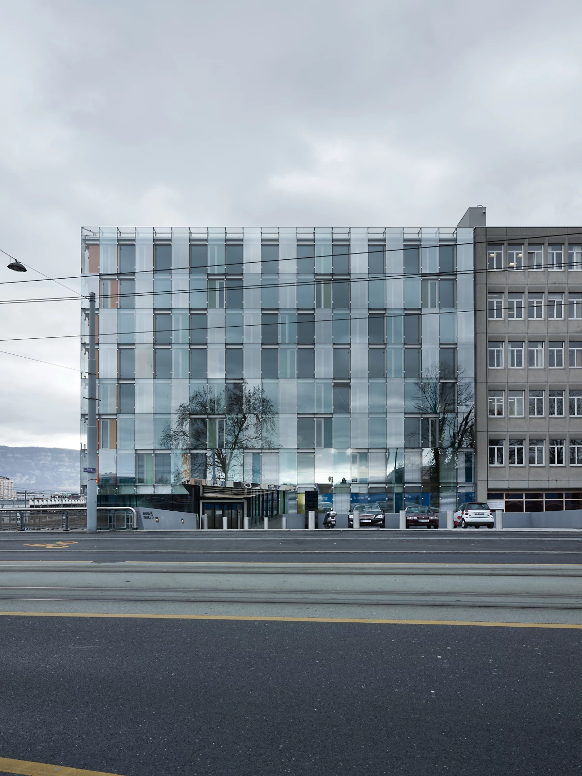
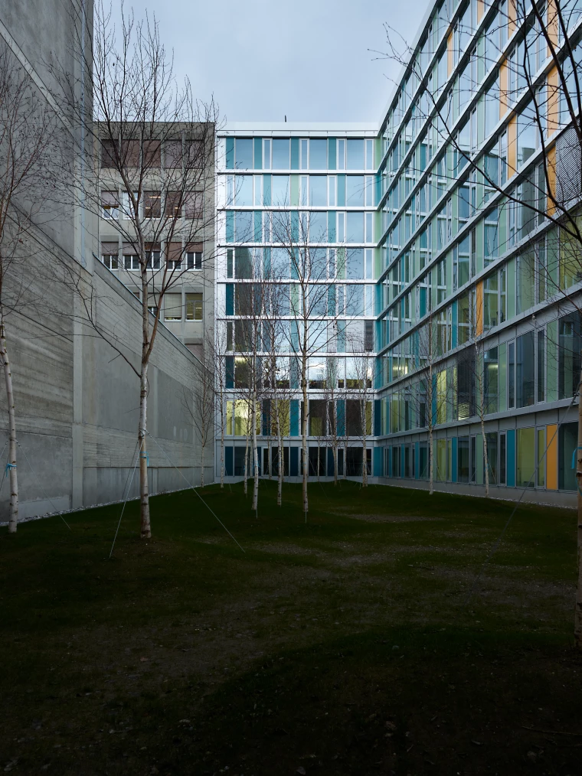
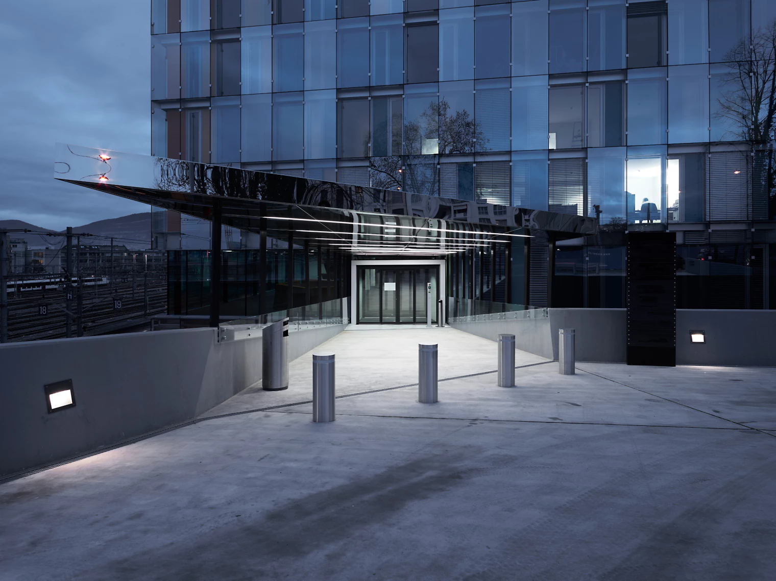
Project developed as part of Group8
Photographer: © Federal.li
