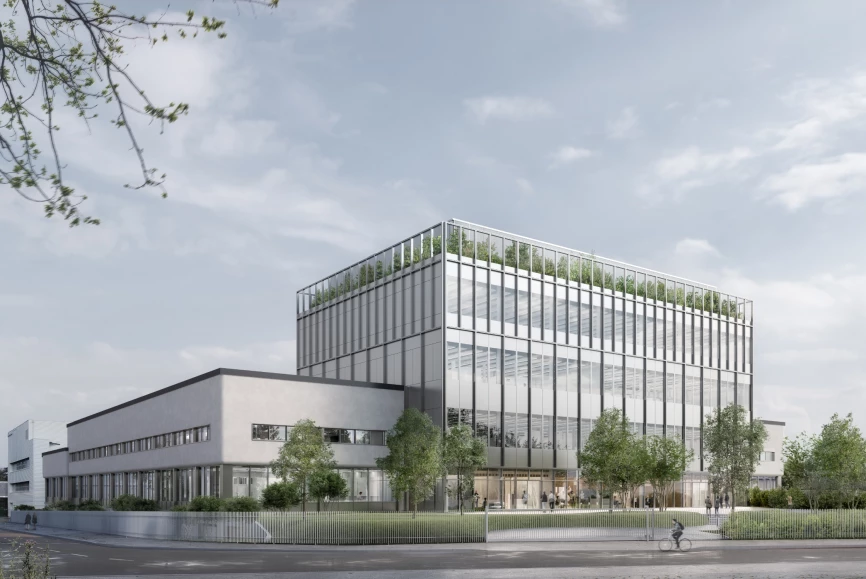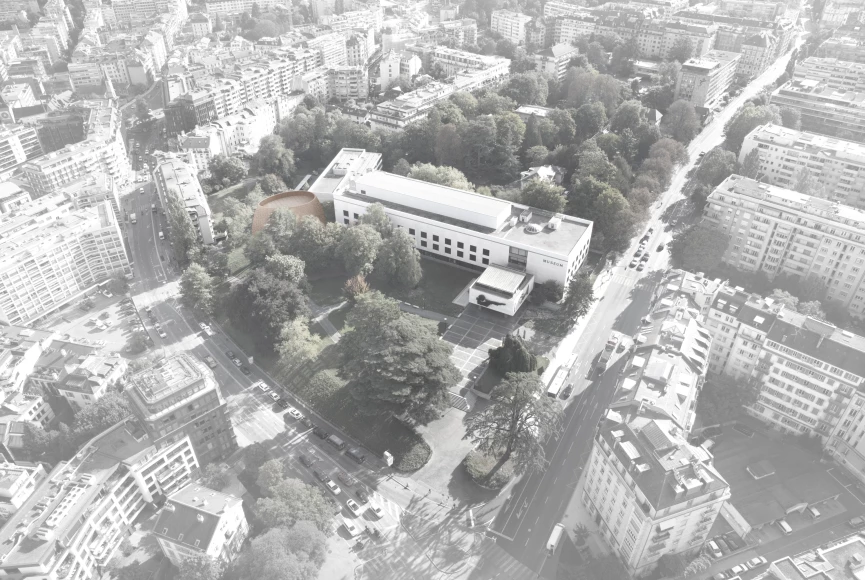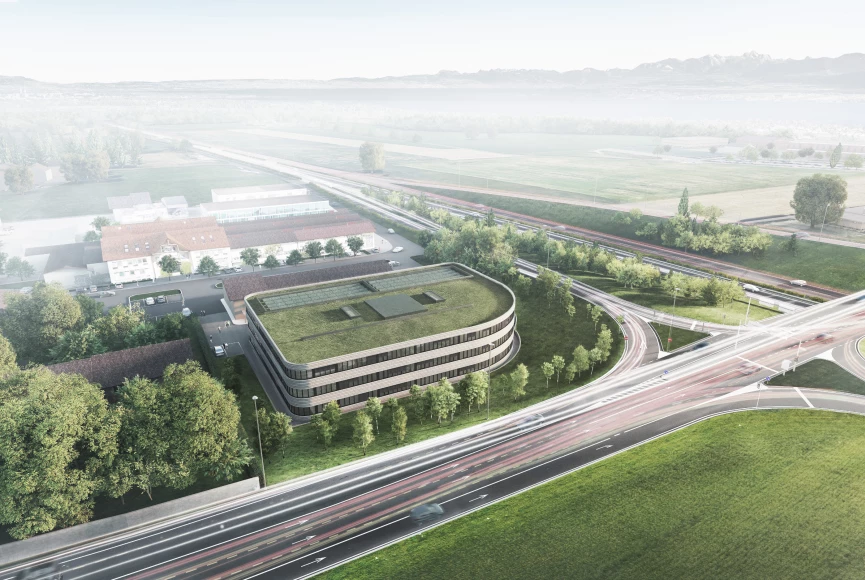Ocher Houses
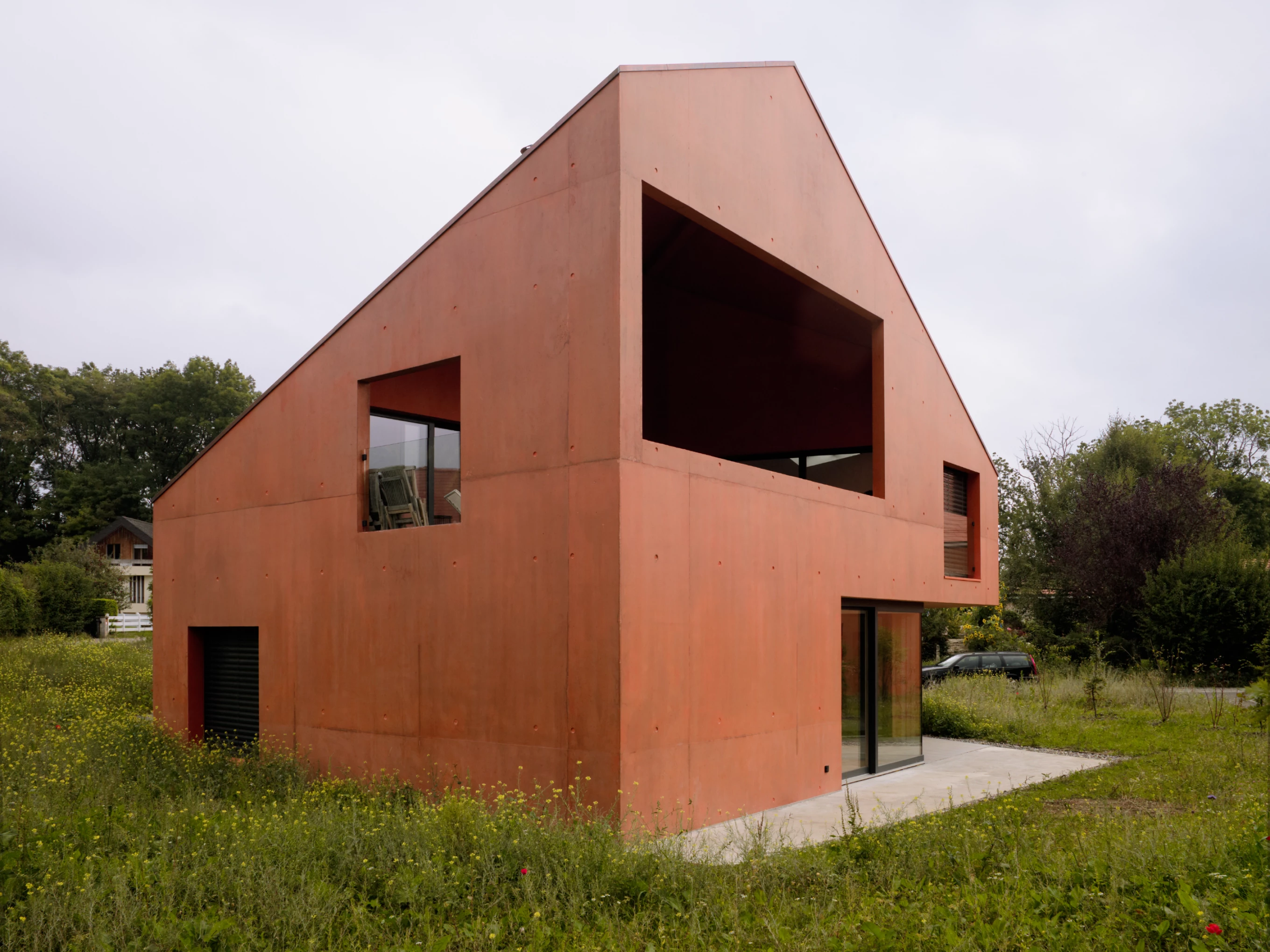
Taking advantage of the context is also about interpreting regulations to make something positive from the initial constraint. For the ochre houses, conceived by our founding partners when at group8, the aim was to use the necessary pitched roofs and cornices while giving these habitations a contemporary outlook.
Each House works as a consistent, polyhedric block, comprising two apartments. The unique typology accentuates relations to the landscape and favours views on the southwest front. Like a series, all houses share the same design repeated over to fill the plot. With this modular element, the project suggests a system that could, like at Big Field Housing, repeat itself to form the fabric of a residential district.
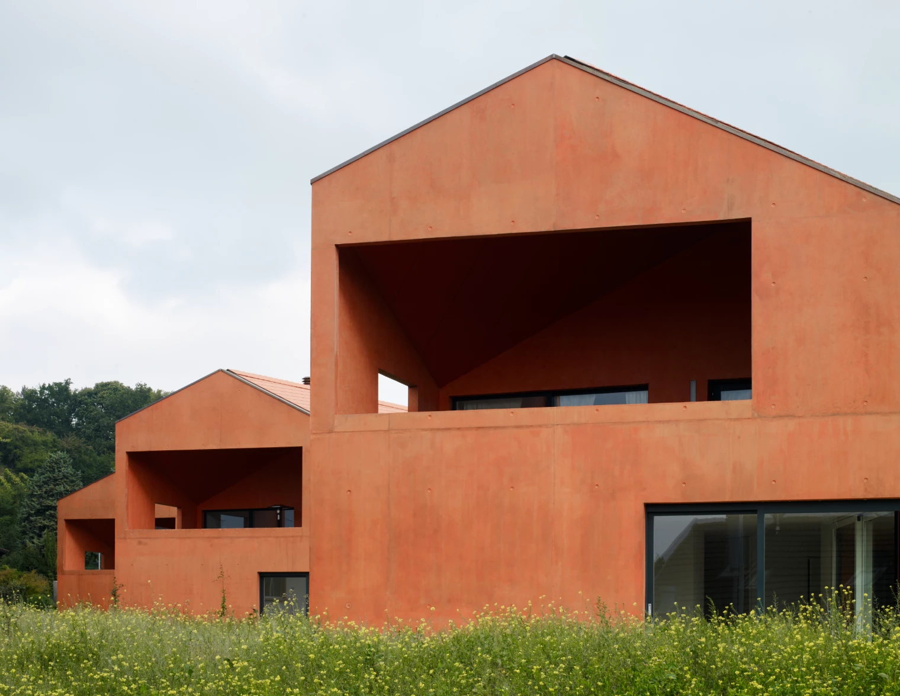
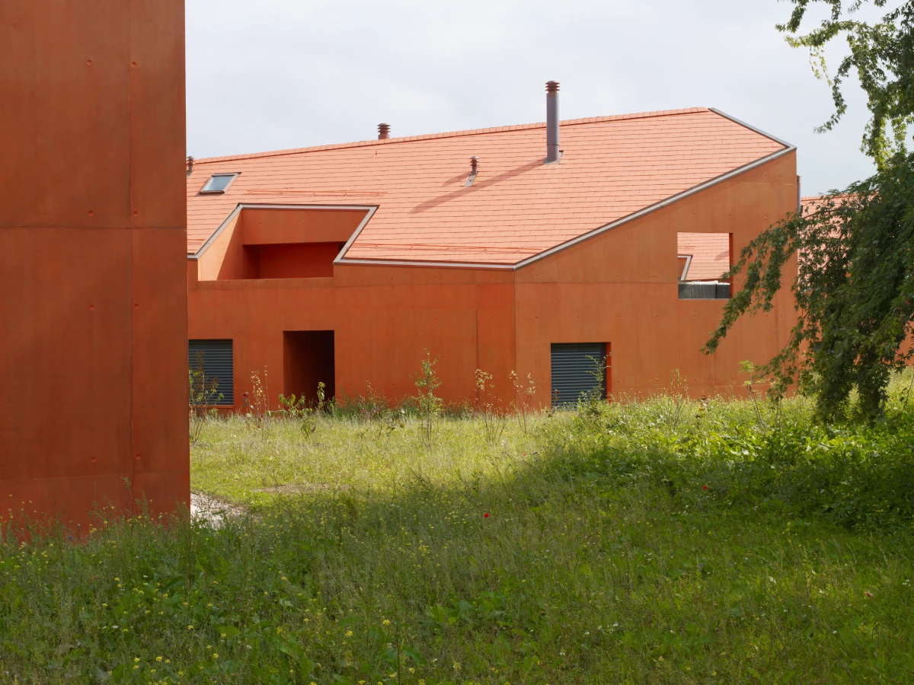
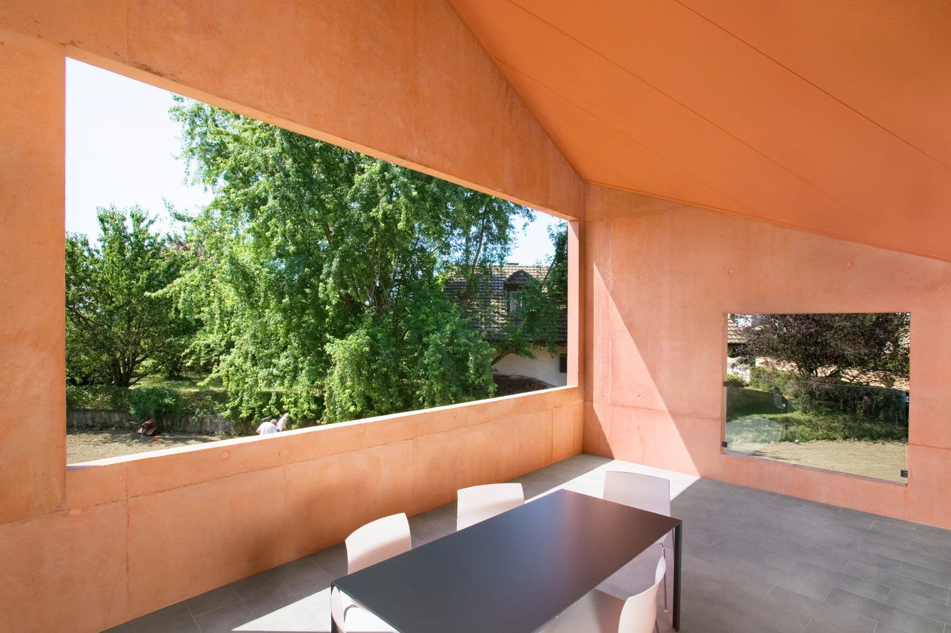
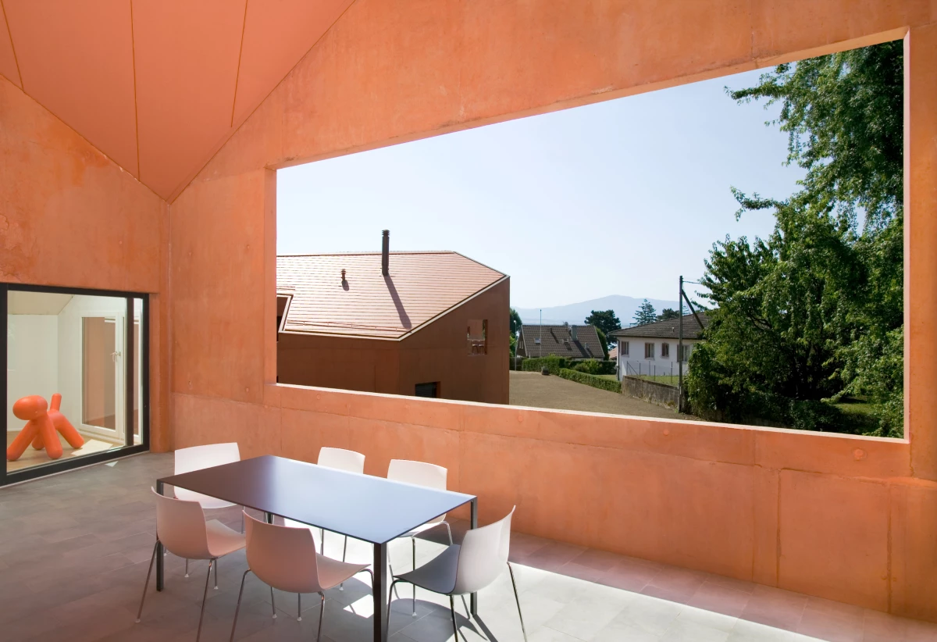
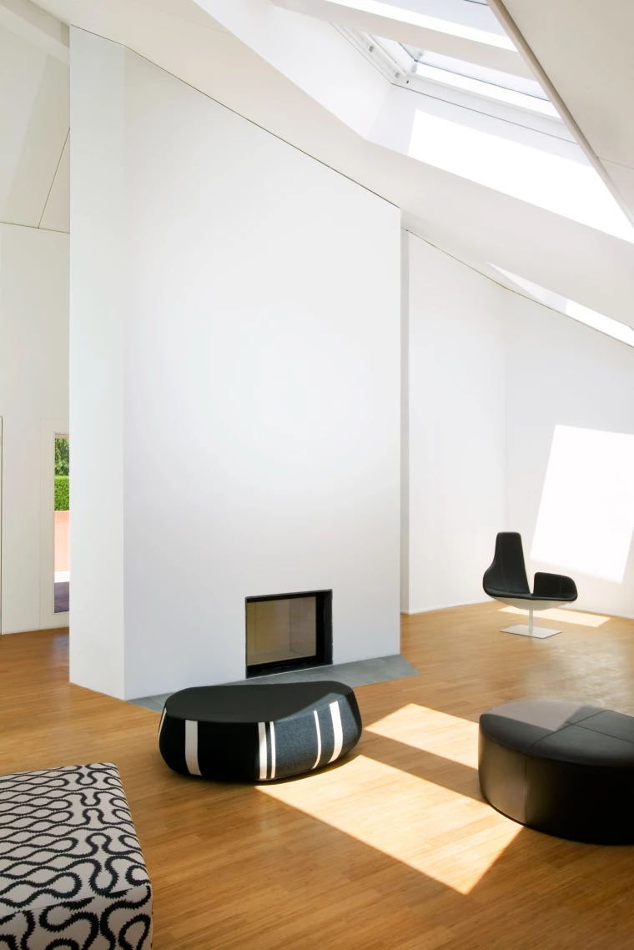
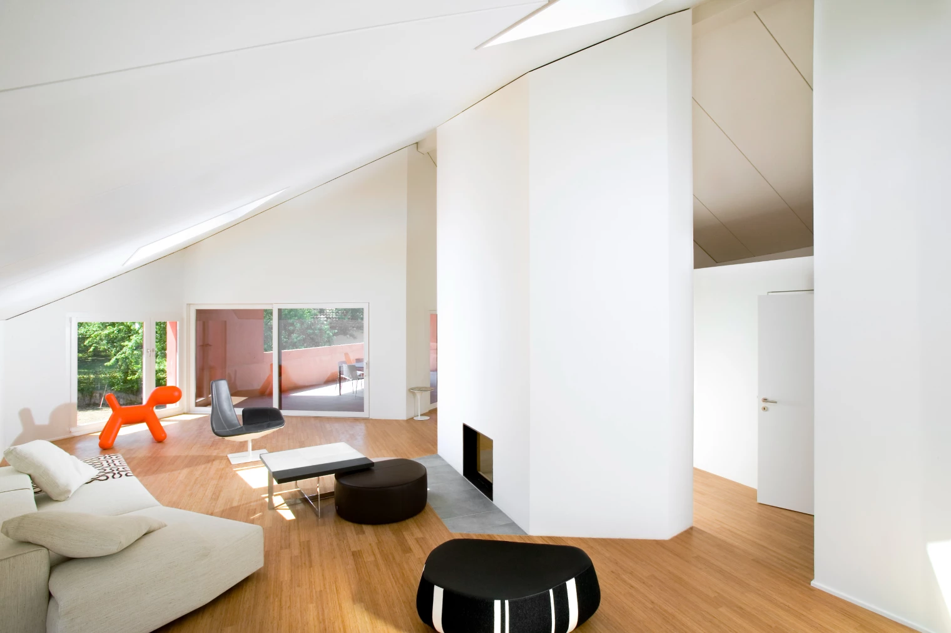
Project developed as part of Group8
Photographer: © Dgbp David Gagnebin-de Bons & Benoît Pointet
