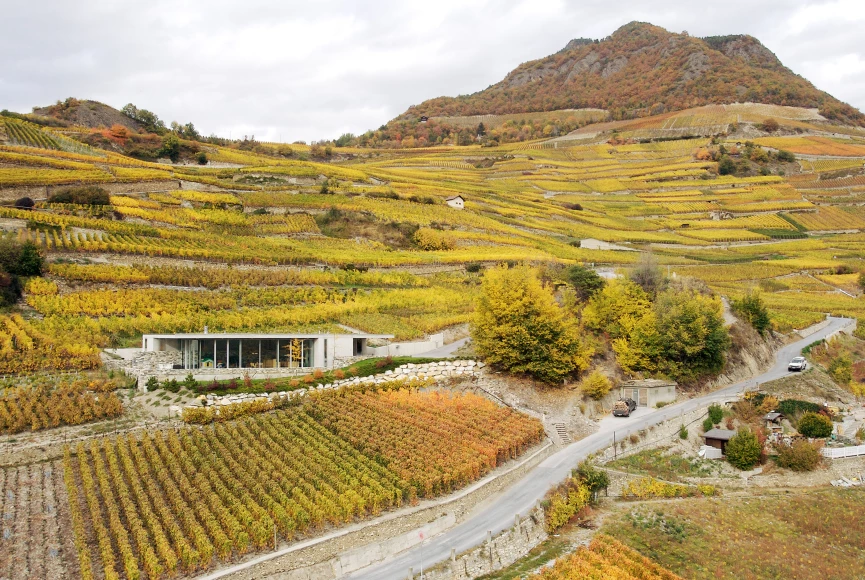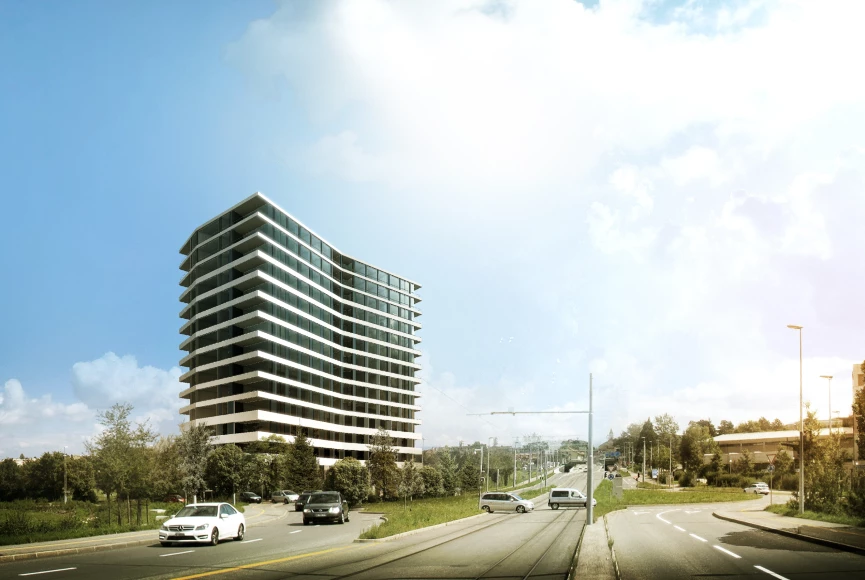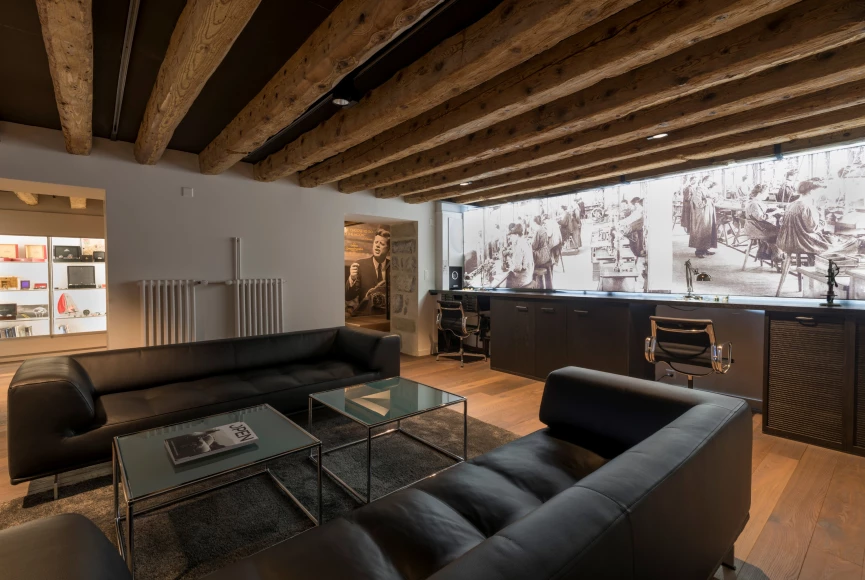Raiffeisen Headquarter
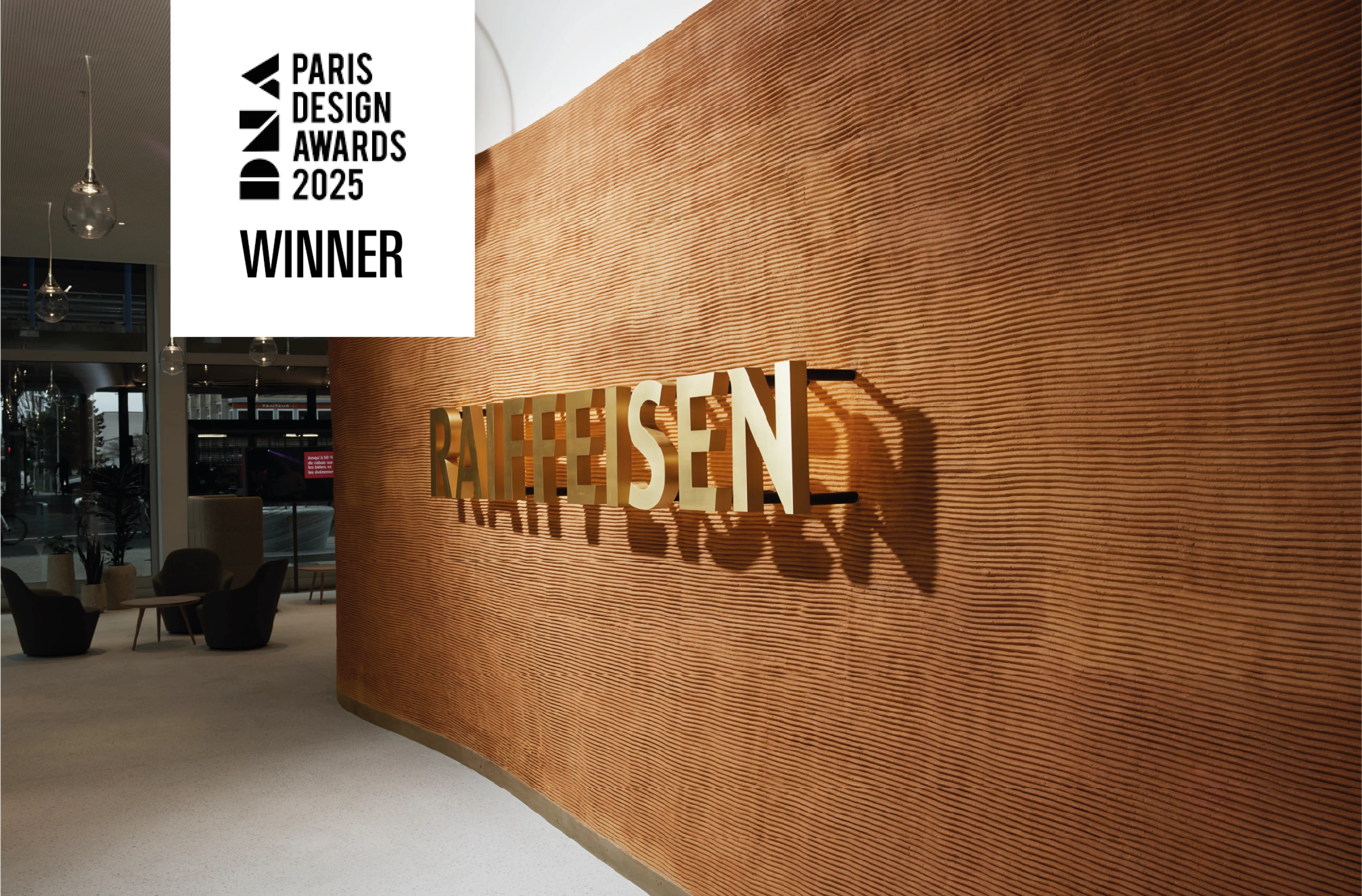
The earthen wall is the backbone of the project. Through its materiality and colorimetry, it creates a contrasting transition from the generic minerality of the urban environment.
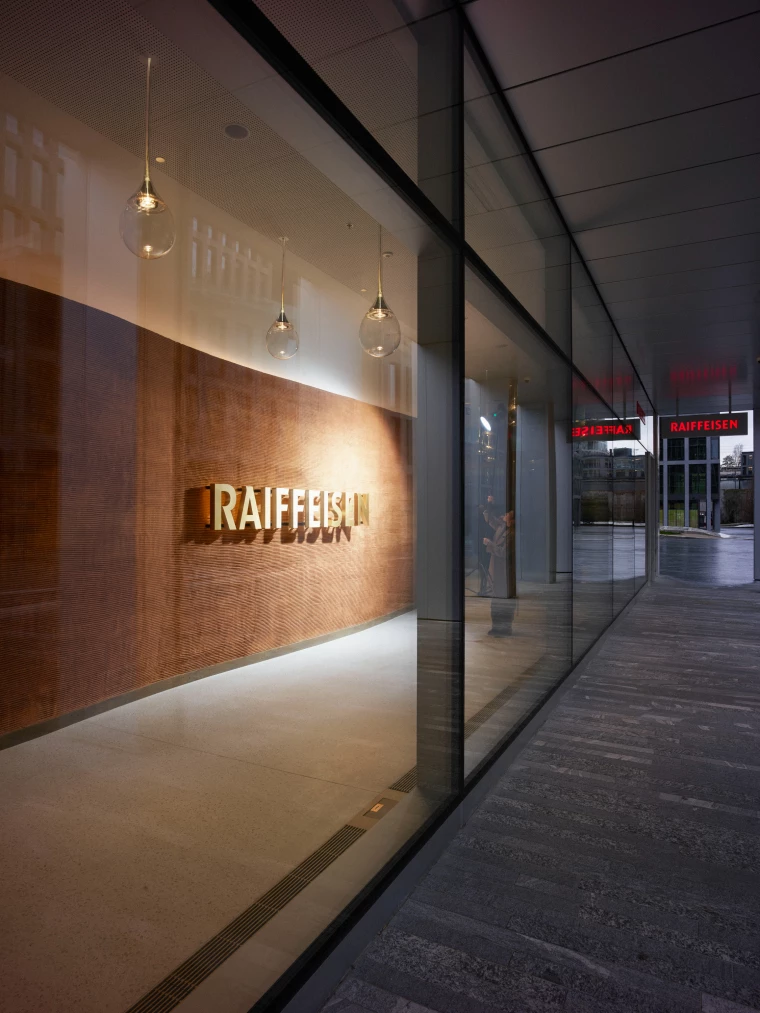
Programme: interior design of offices and client area
Clients: Raiffeisen
Dates: 2021-2024
Status: built, laureate from the invitational competition in 2021
Located in Lancy Pont-Rouge, at the heart of a bustling and metropolitan city district, the project for the new branch and administrative centre of Raiffeisen Bank’s Geneva Rive Gauche employs the use of rammed earth, a friendly and distinctive material that embodies, through architecture, the values of the client: humane, friendly, sustainable, and local.
As the winner of the invited competition organised by Raiffeisen bank in 2021, this project was conceived as an audacious idea: to build a complex, continuous, double-curved wall entirely out of earth. Through perseverance and inventiveness, this idea became a tangible reality. FdMP architects are delighted to unveil this bold achievement, which could not have come to life without the know-how of local artisans. This collective creation, blending ancient techniques and contemporary technology, is an integral part of the firm’s reflection process: innovation.
Visible from the outside, its soft, rolling geometry guides the visitor into this warm universe. Its rounded, concave, and convex shapes help organically connect different spaces. Its texture, composed of striated horizontal layers, evokes the furrows of agricultural fields. It links the various programmatic elements that make up the place: the reception area, five conference rooms, seventy-three workstations, five private lounges, and a convivial zone; the "green lung" of the project.
The local earthen wall is the result of extensive research that goes beyond the simple notion of sustainability. Its implementation was only possible through the invention of new tools and processes. It represents both a technical and aesthetic feat, while embodying the common commitment—from the client to the artisan—to environmental preservation and the promotion of sustainable construction methods. Beauty and functionality become one.
Programme: interior design of offices and client area
Clients: Raiffeisen
Dates: 2021-2024
Status: built, laureate from the invitational competition in 2021
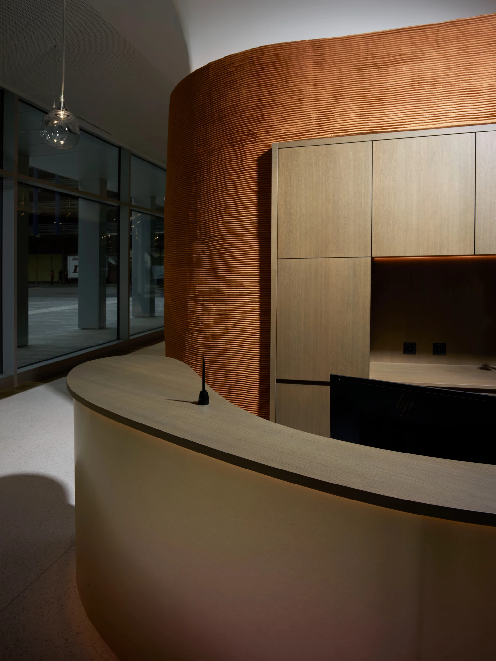
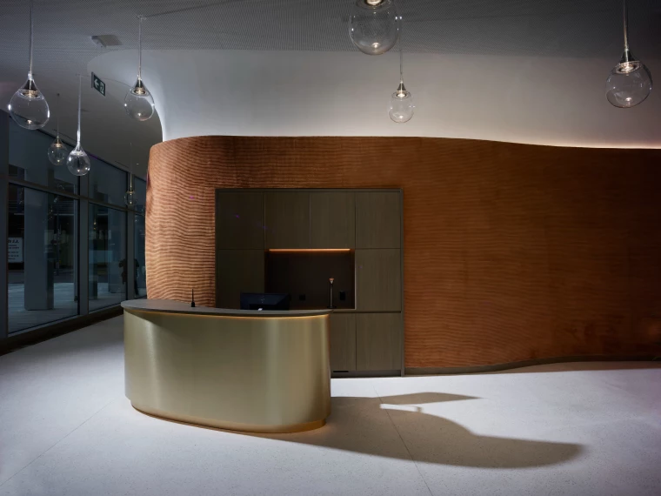
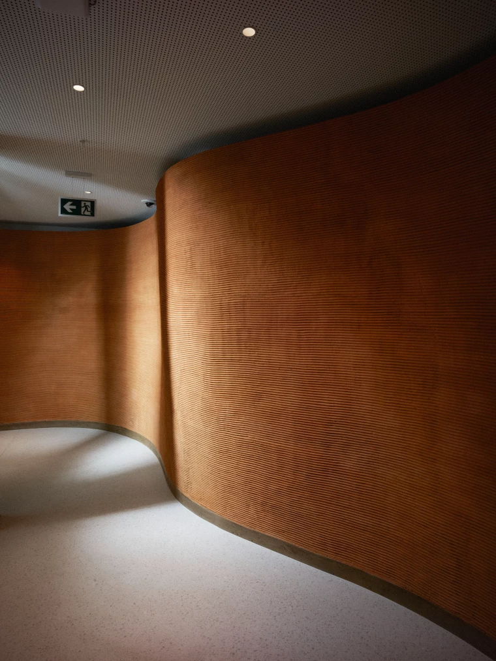
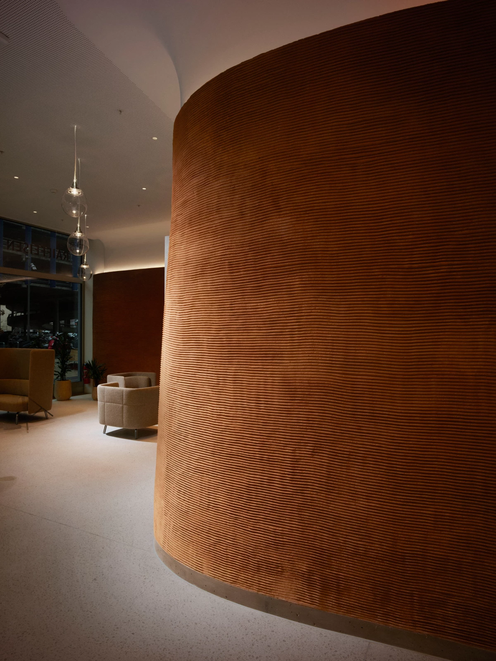
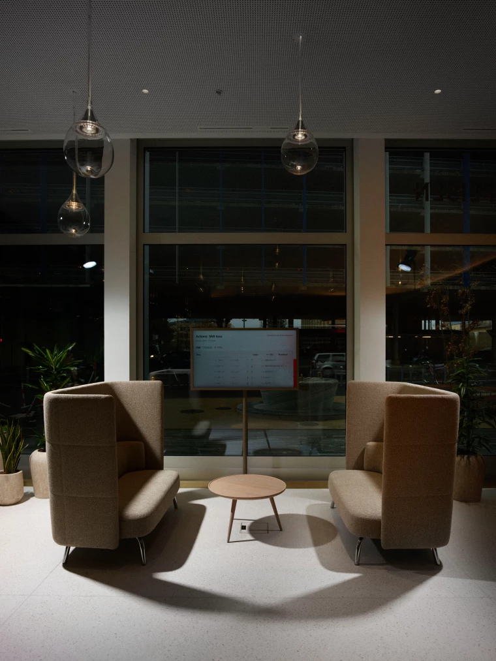
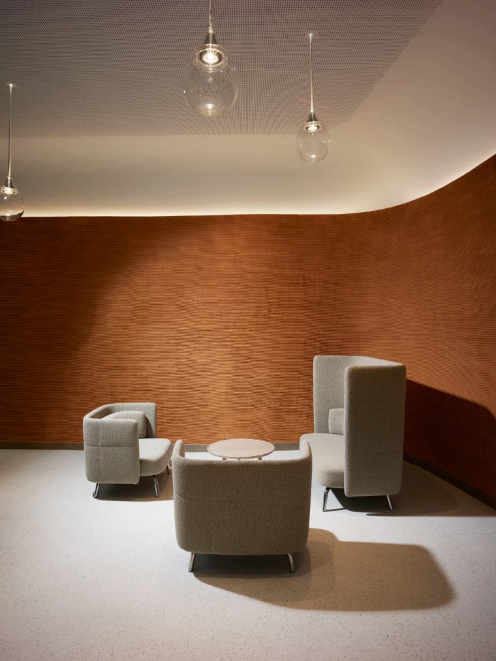
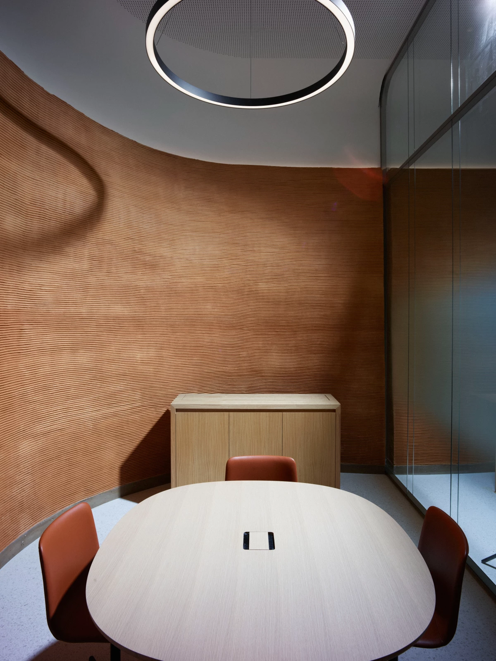
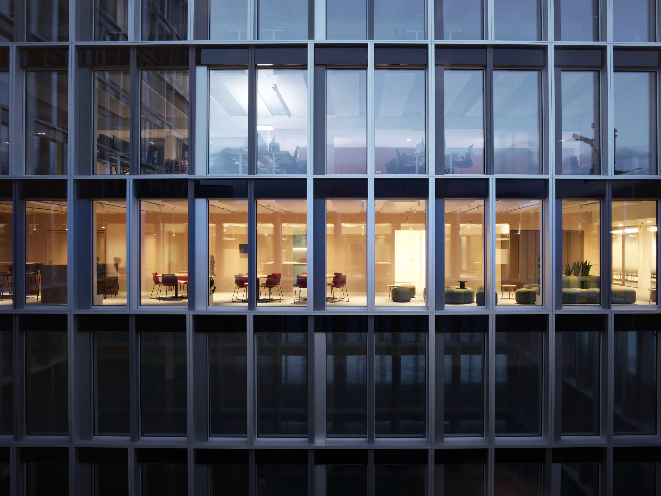
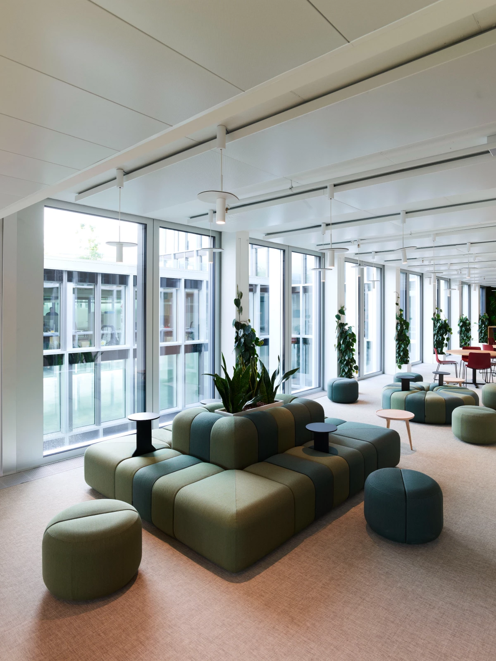
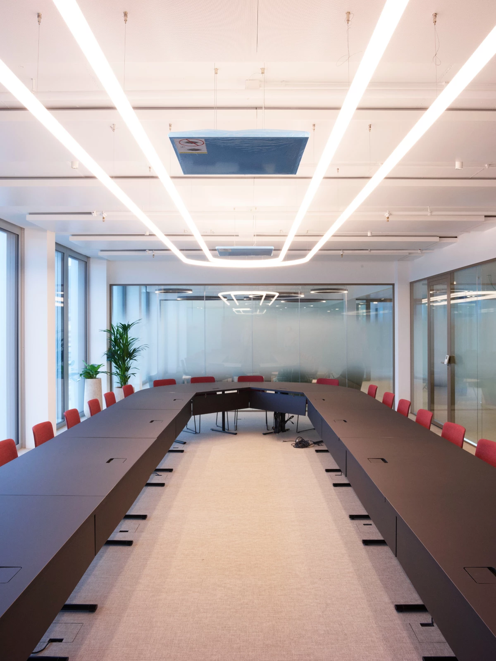
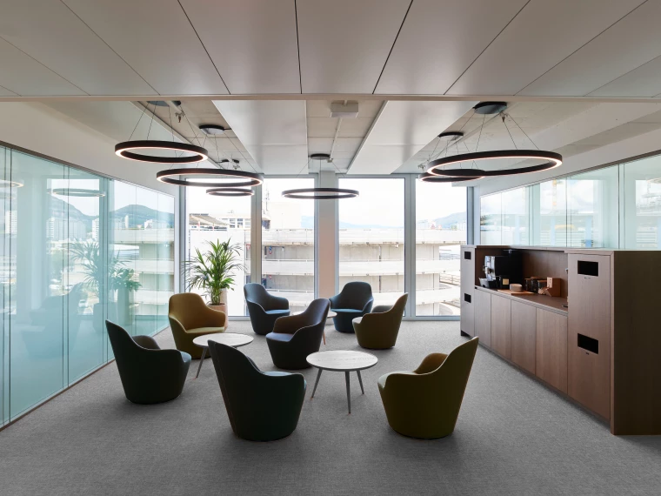
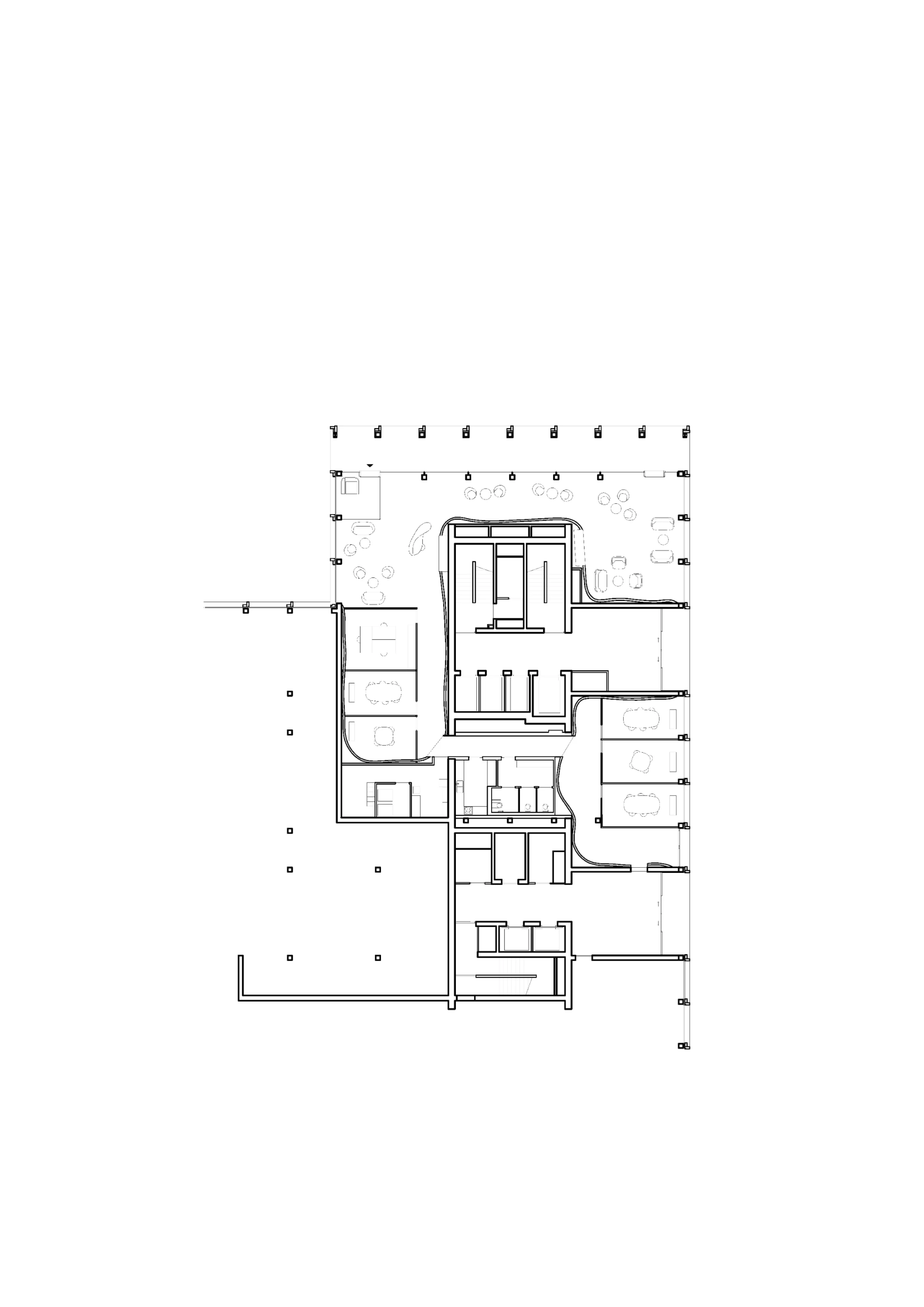
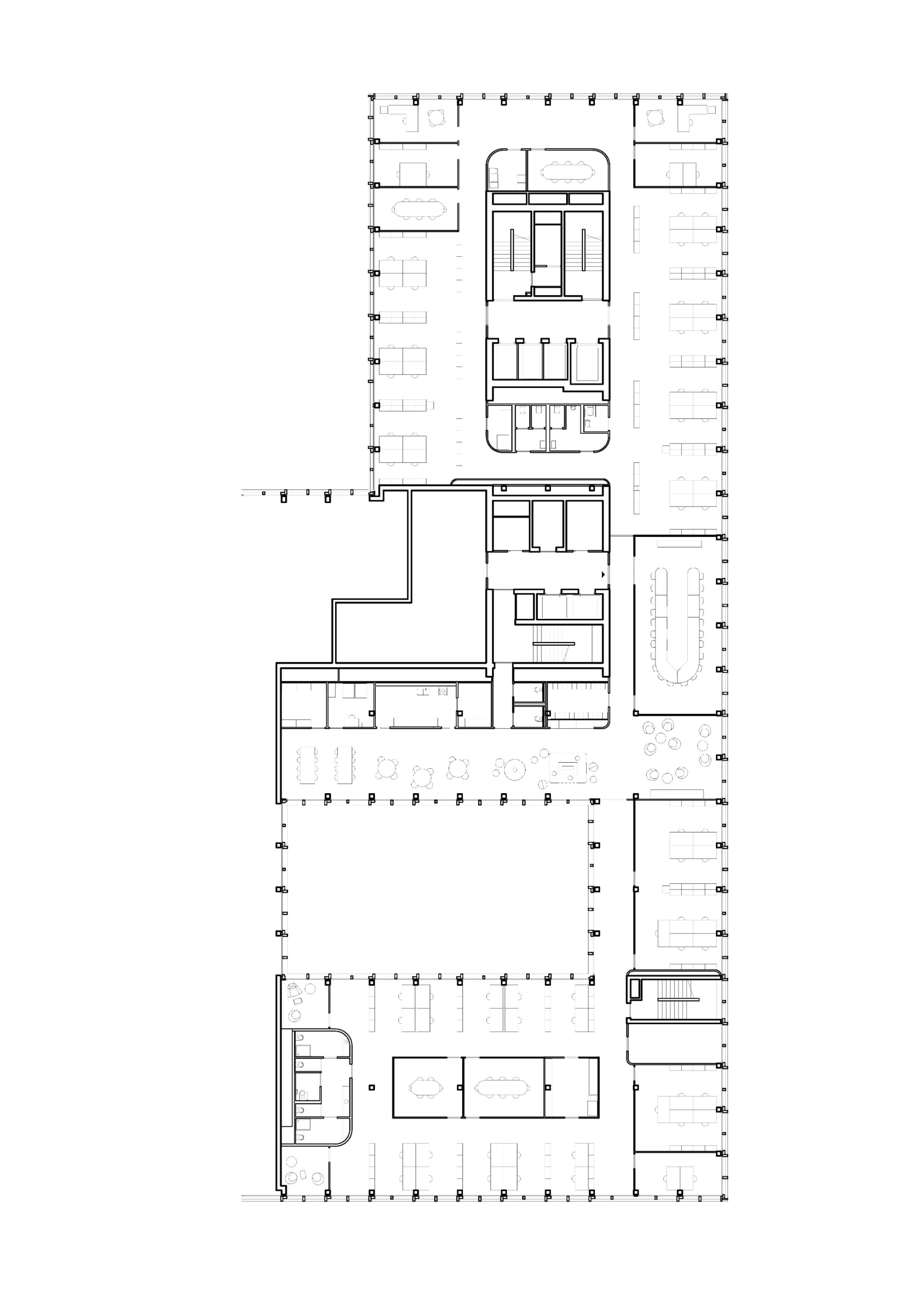
Photographe : © Federal Studio
Construction Management : FdMP réalisation
Artisan stonemason : FormC
Partners : Thomas Jundt Ingénieurs Civils SA, Weinmann Energies SA, Architecture et Acoustique SA, Betelec ingénieurs-conseils en électricité SA, Zanetti Ingénieurs-Conseils SA
Press : Immobilier.ch (04.12.2023)
