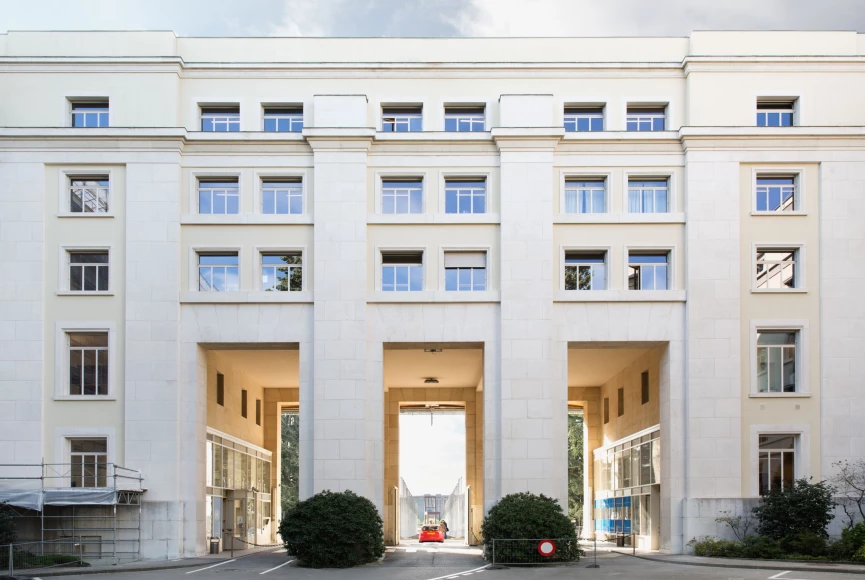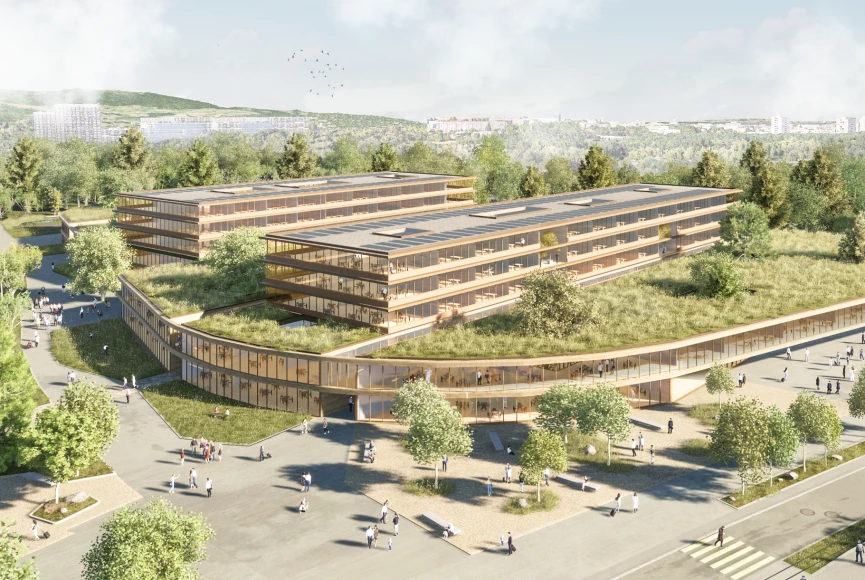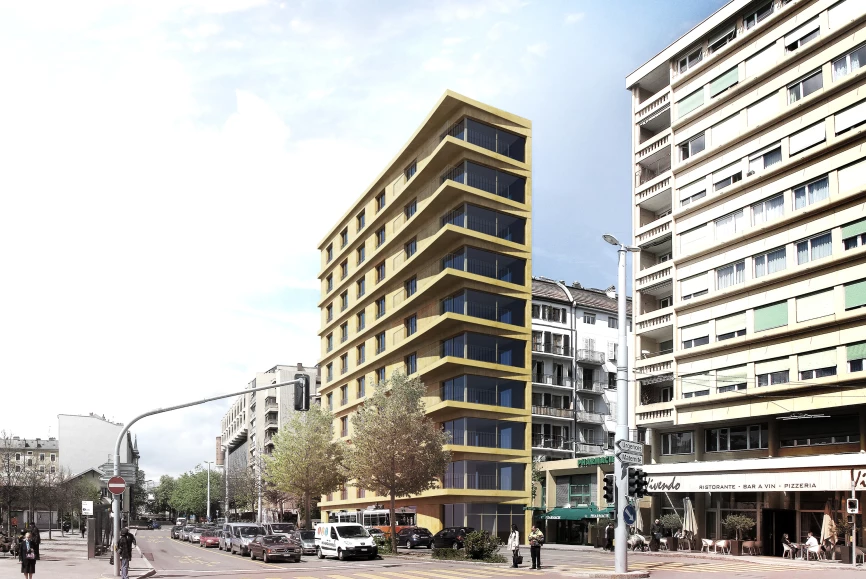Palexpo Vision 20XX
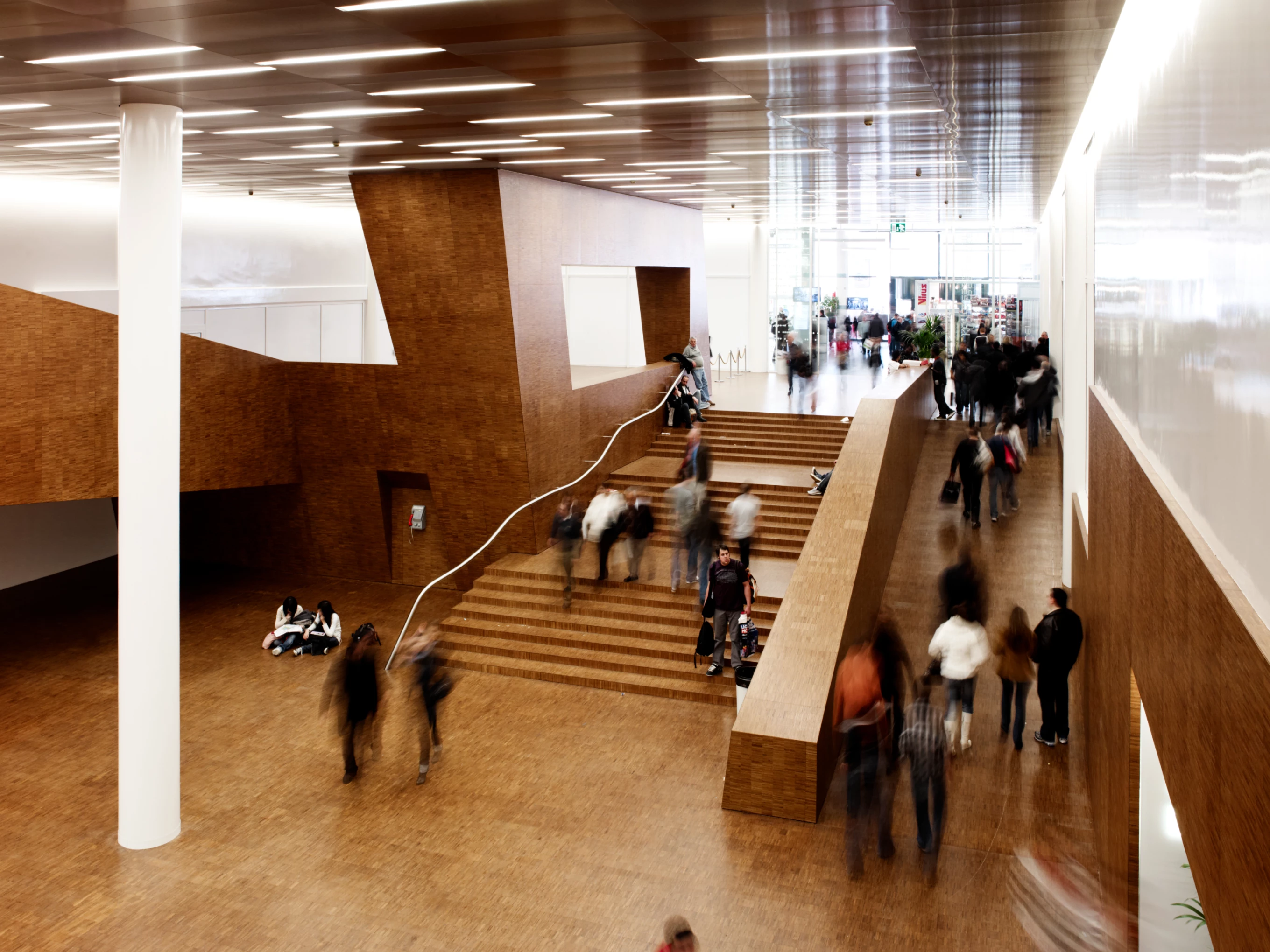
Programme: renovation and extension of the exhibition and congress centre
Clients: Palexpo SA
Dates: 2009-2015
Status: built
Geneva's exhibition and congress centre Palexpo counts 102'000m2 to host events such as the Motor Show, Geneva International Equestrian Competition, and numerous concerts. How do we renovate such a gigantic structure? How do we humanise these large spaces? How do we reinforce their flexibility, modularity and technical amenities? How do we produce an architecture that is both striking and neutral enough to welcome events of diverse branding? Our founding partners addressed these various challenges when developing this project at group8.
The renovation and transformation of Palexpo followed different stages, a lengthy phasing which allowed to keep the building in use. Each space was considered individually. The entranceway became a boulevard, where red polycarbonate walls protrude to announce each of the venue's gates. A grand sculptural staircase fits the foyer. It manages the circulation flows but also acts as a place to gather. Elsewhere, the main conference room is recognisable thanks to its false ceiling, whose tube lights form a geometrical pattern similar to a spider web. Overall, tubular lightings animate this renovation, bringing rhythm and dynamism to a space often perceived on the move.
Programme: renovation and extension of the exhibition and congress centre
Clients: Palexpo SA
Dates: 2009-2015
Status: built
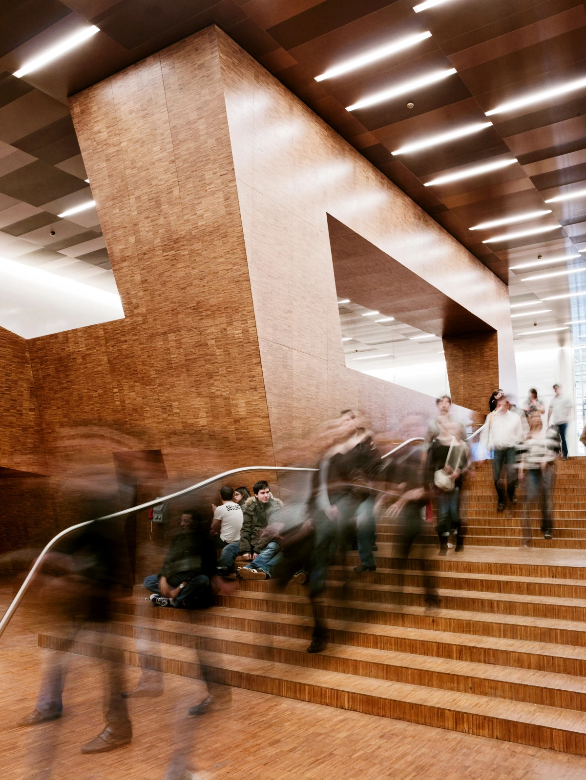
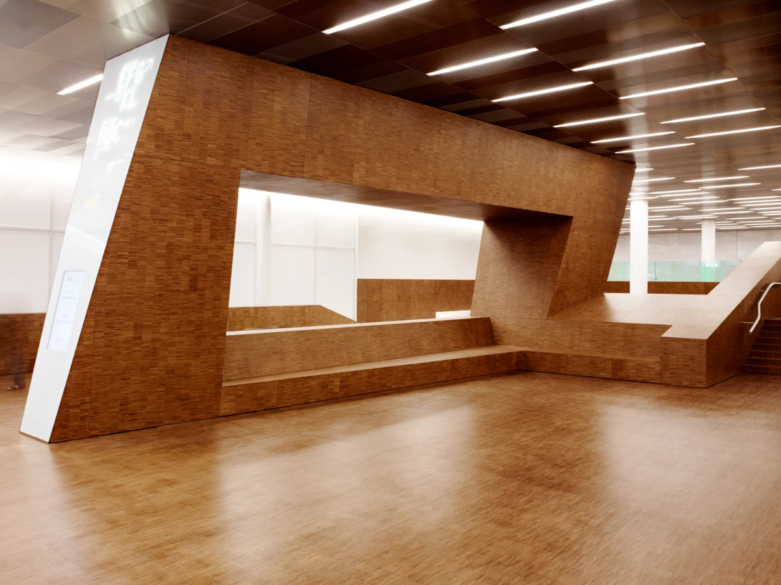
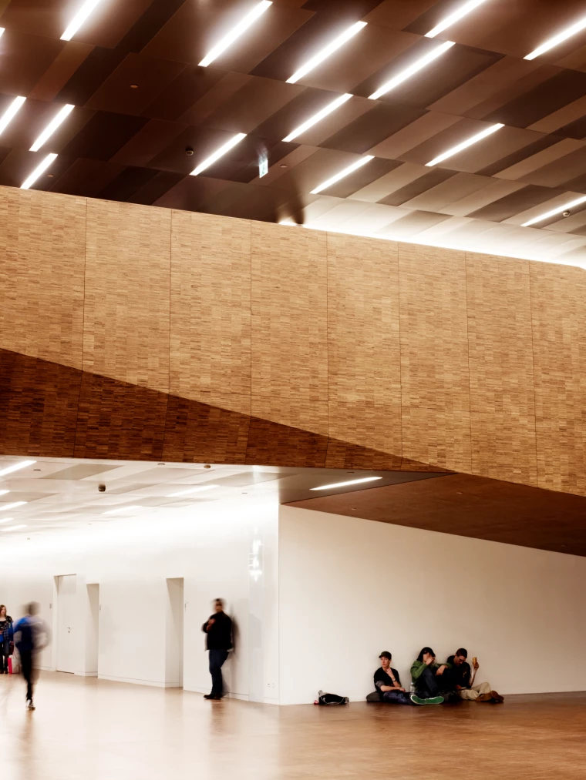
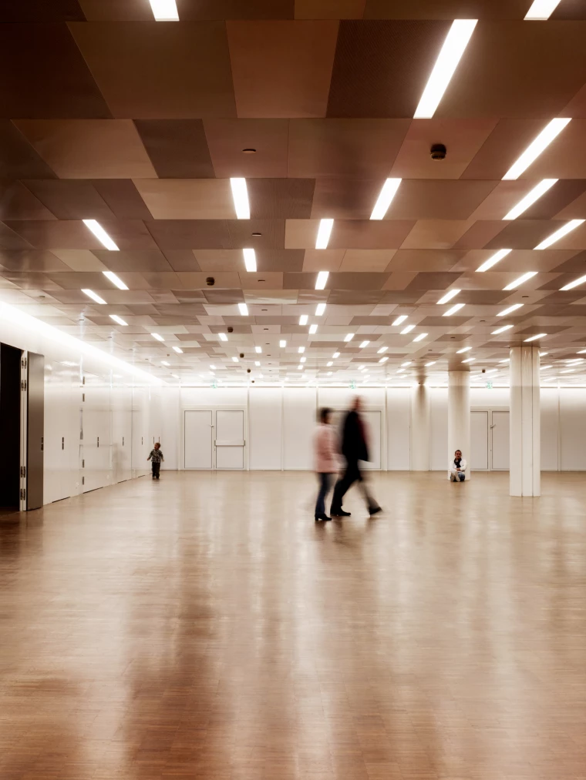
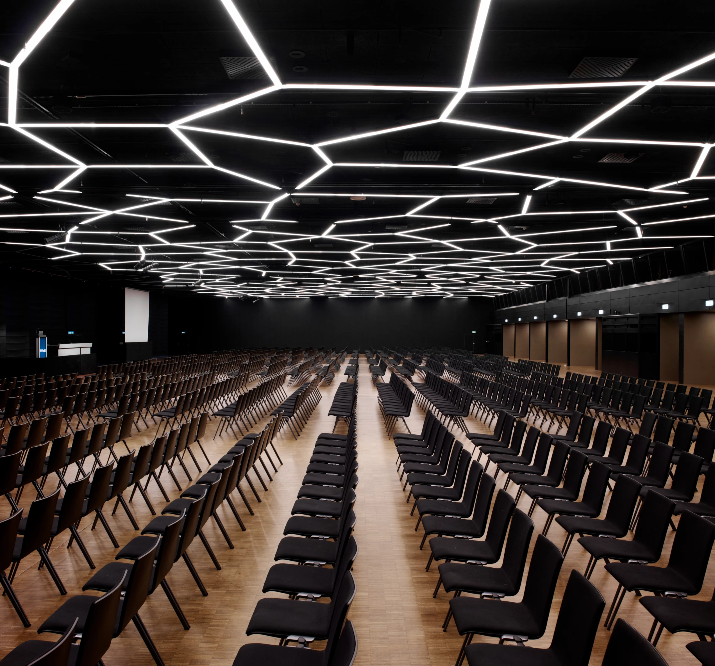



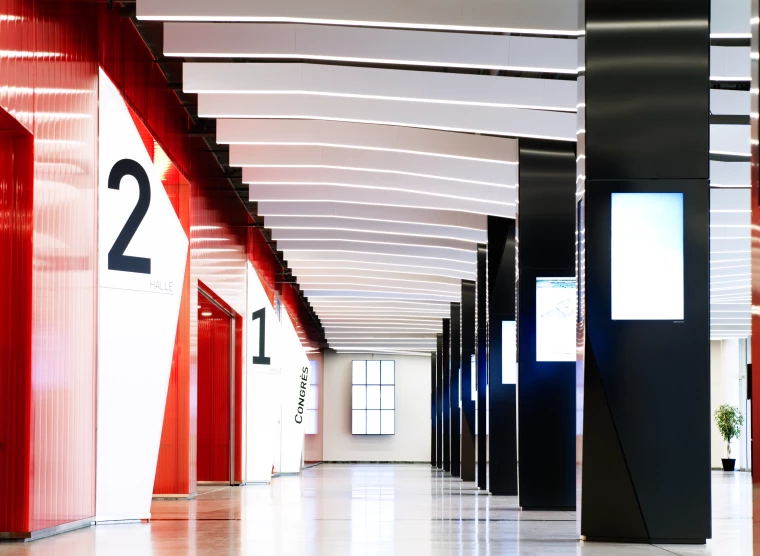
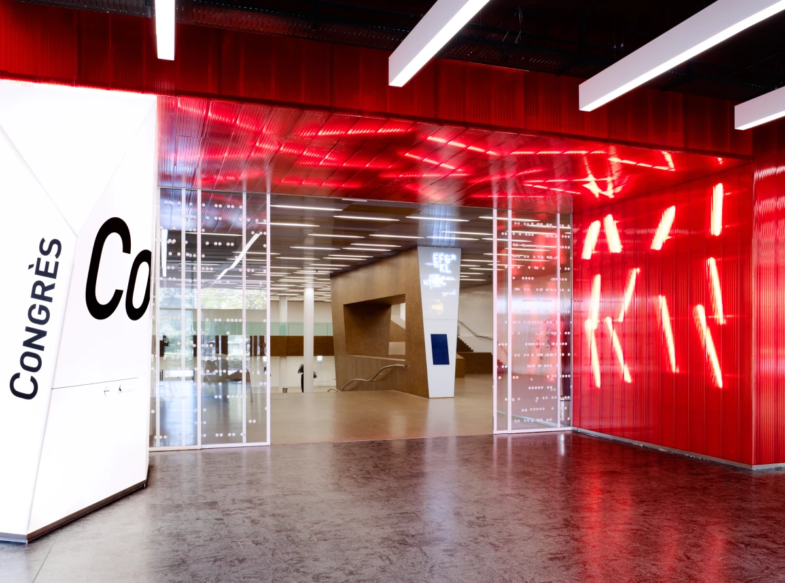
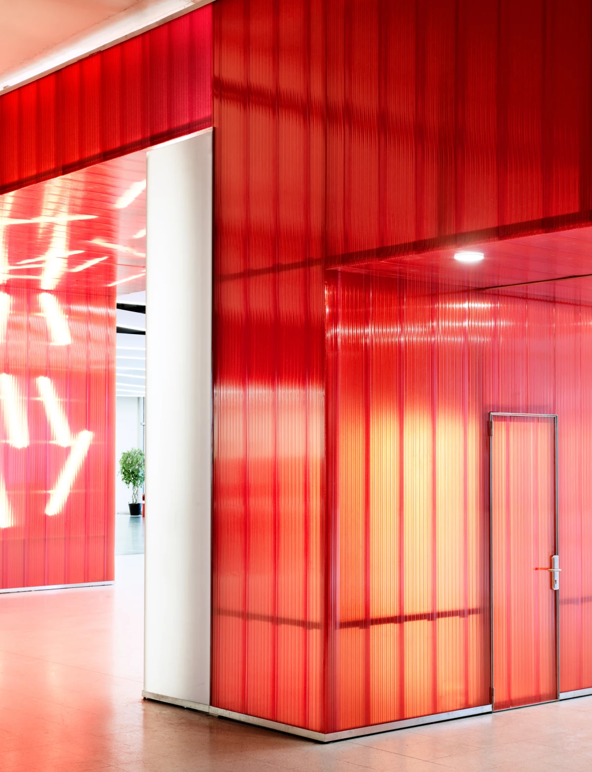
Project developed as part of Group8
Photographer: © Dgbp David Gagnebin-de Bons & Benoît Pointet
