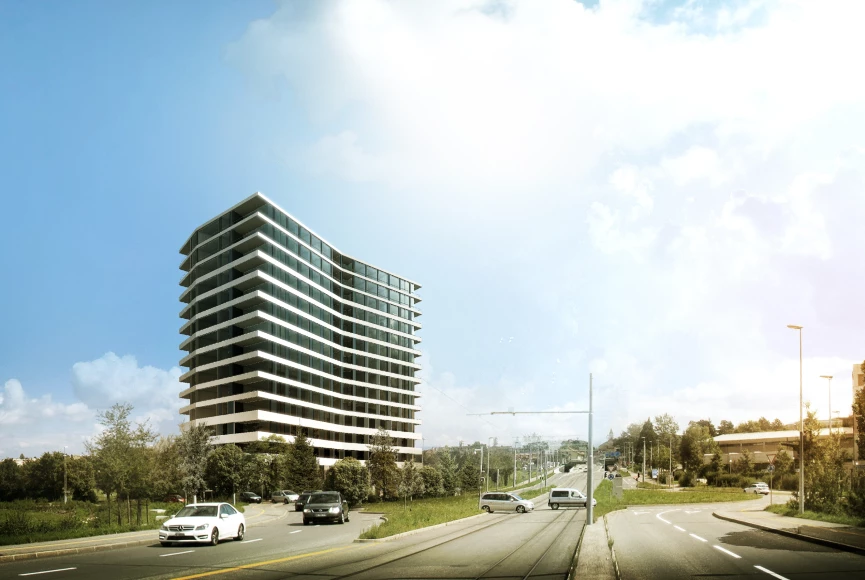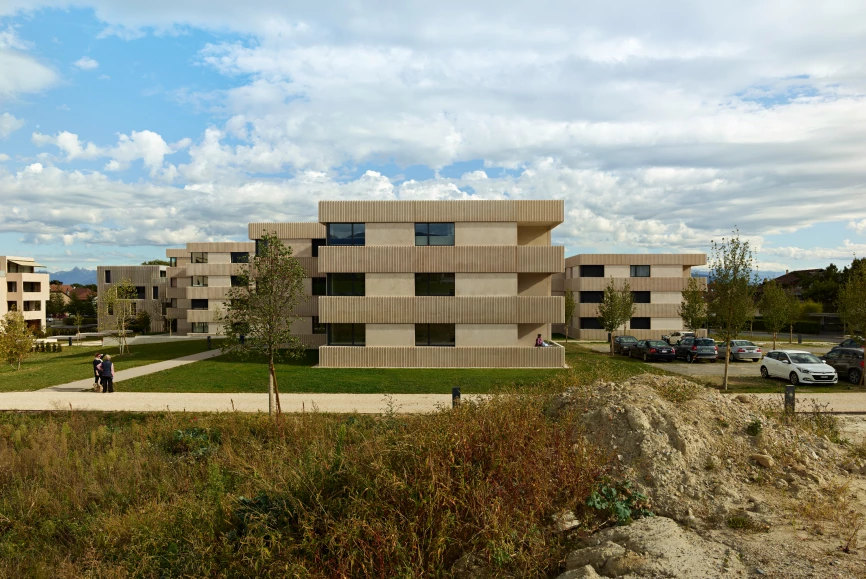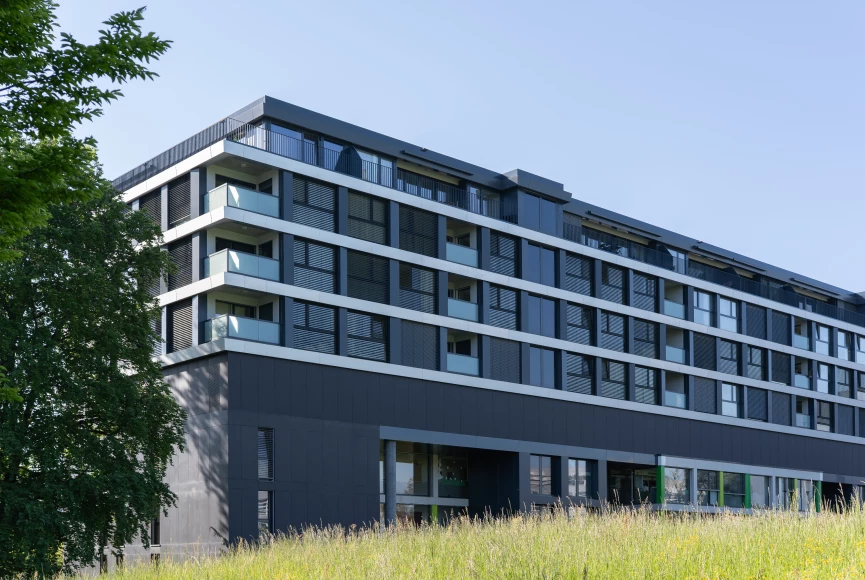Cargo
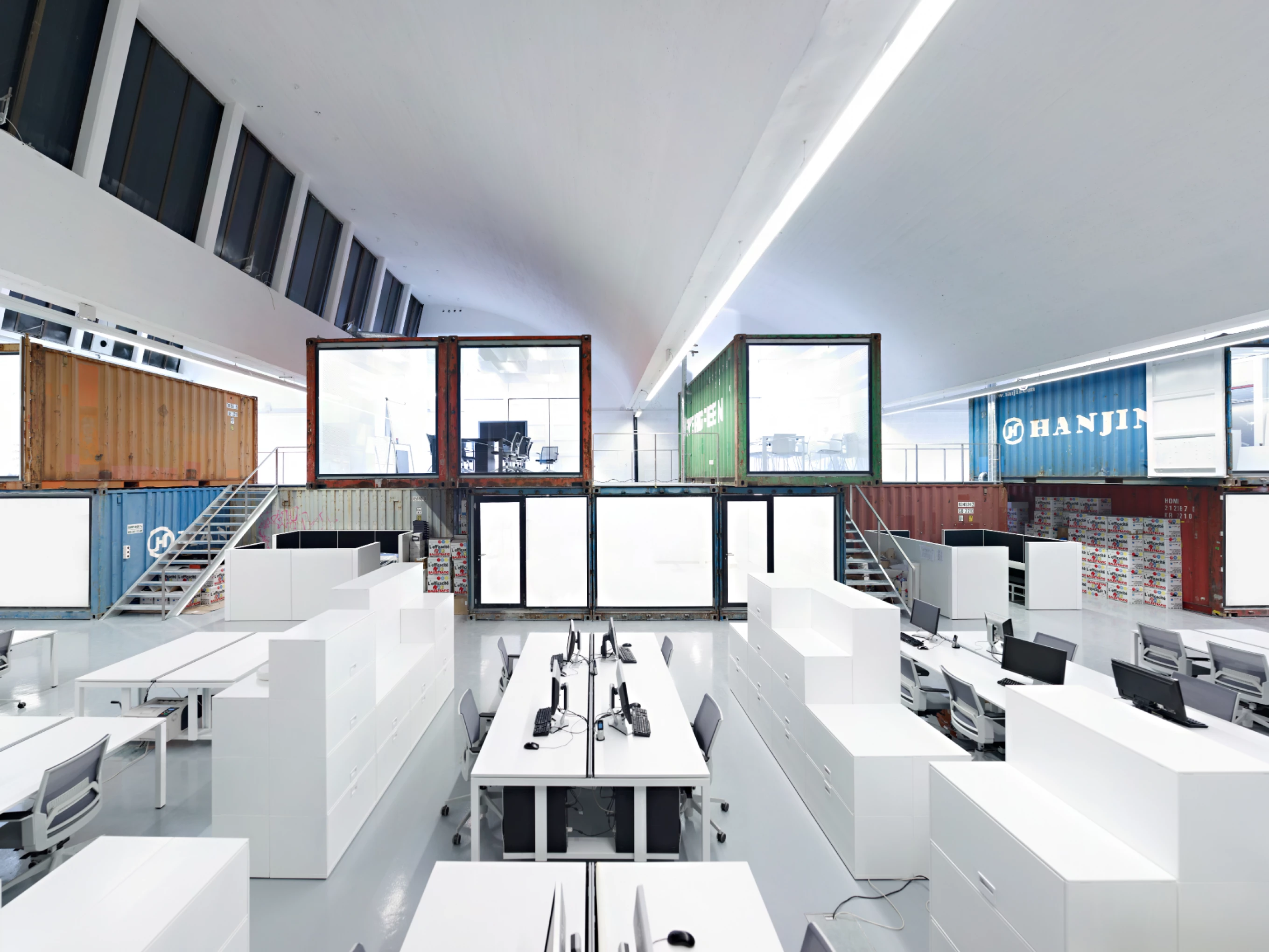
Location: Vernier, GE
Programme: interior design of offices in an industrial hall
Clients: private
Dates: 2009 - 2010
Status: built
Programme: interior design of offices in an industrial hall
Clients: private
Dates: 2009 - 2010
Status: built
Cargo is a workspace in an old industrial space in Vernier developed by our founding partners at the time of group8. It uses its 9m ceiling height and four vaults to deploy an atypical work environment.
The original space, an open plan, is painted in white to reflect light and highlight the shed structure of the building. This space with neutral colours is heightened by old containers, splitting the area with their bright tones and marks of use. Within the ready-made compartments lies a meeting room, a model-making room, a cafeteria, WC / shower, and a recreational area, all meant for collective working.
Location: Vernier, GE
Programme: interior design of offices in an industrial hall
Clients: private
Dates: 2009 - 2010
Status: built
Programme: interior design of offices in an industrial hall
Clients: private
Dates: 2009 - 2010
Status: built
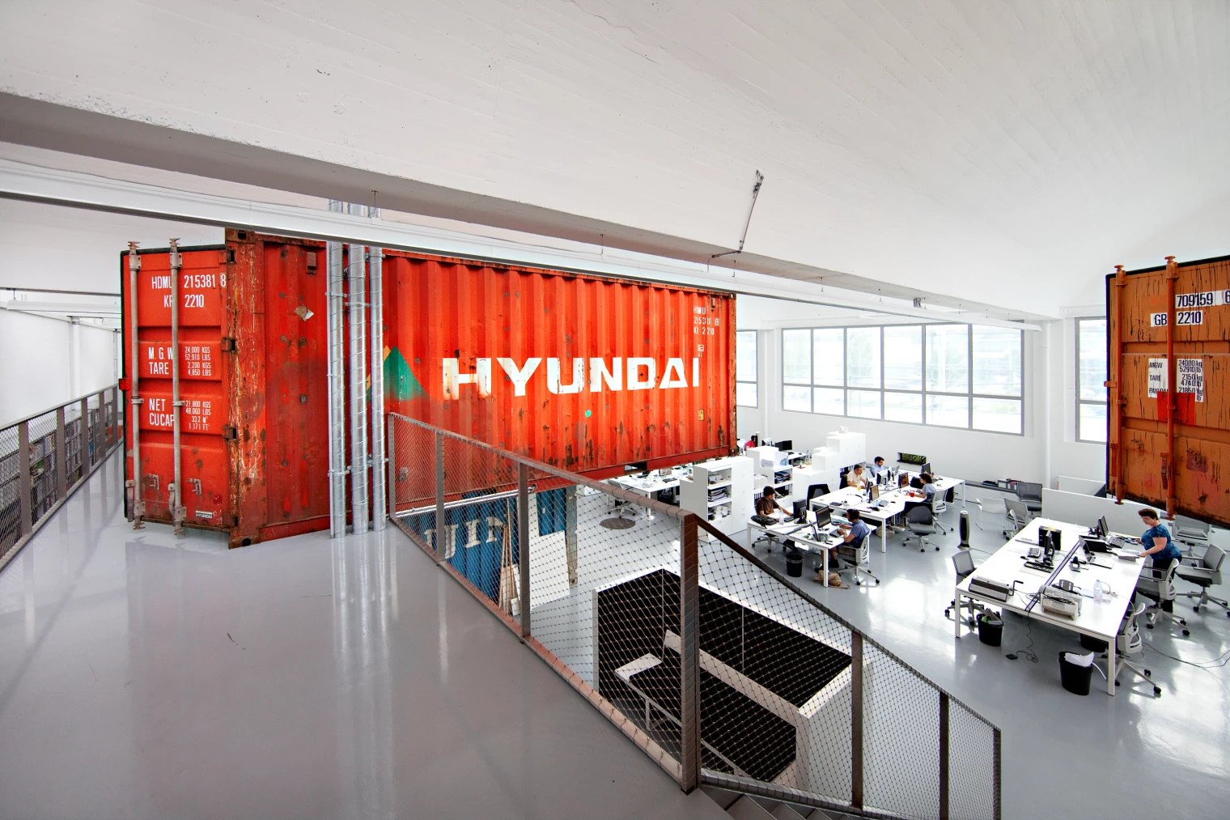
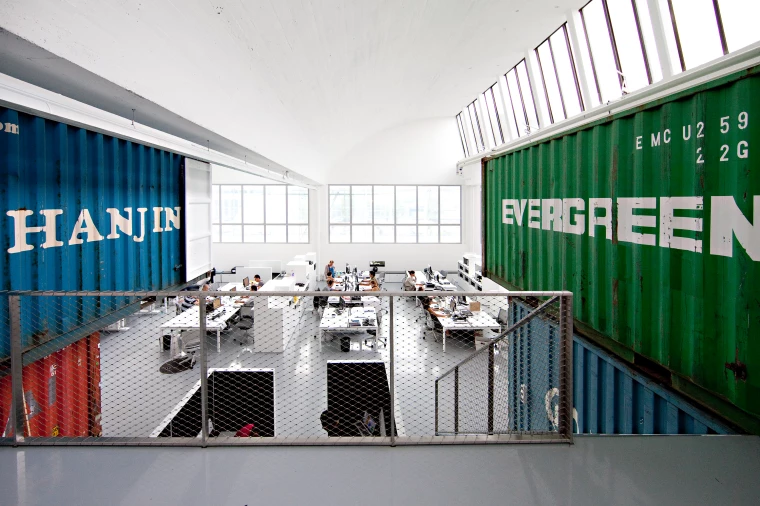
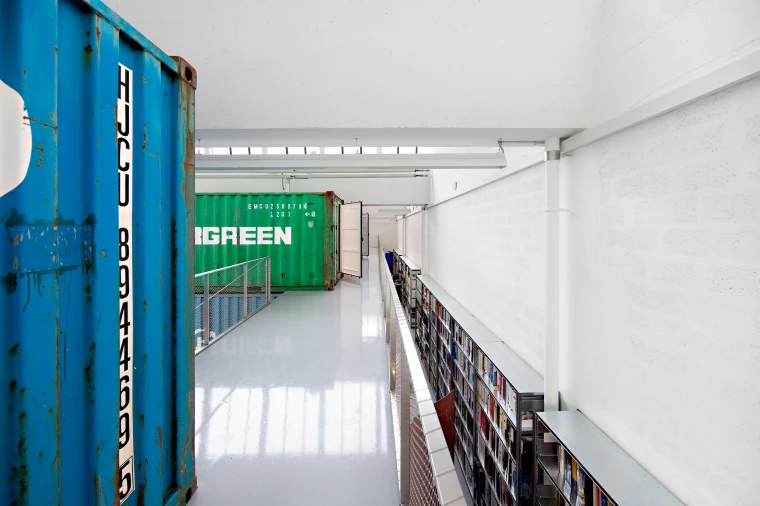
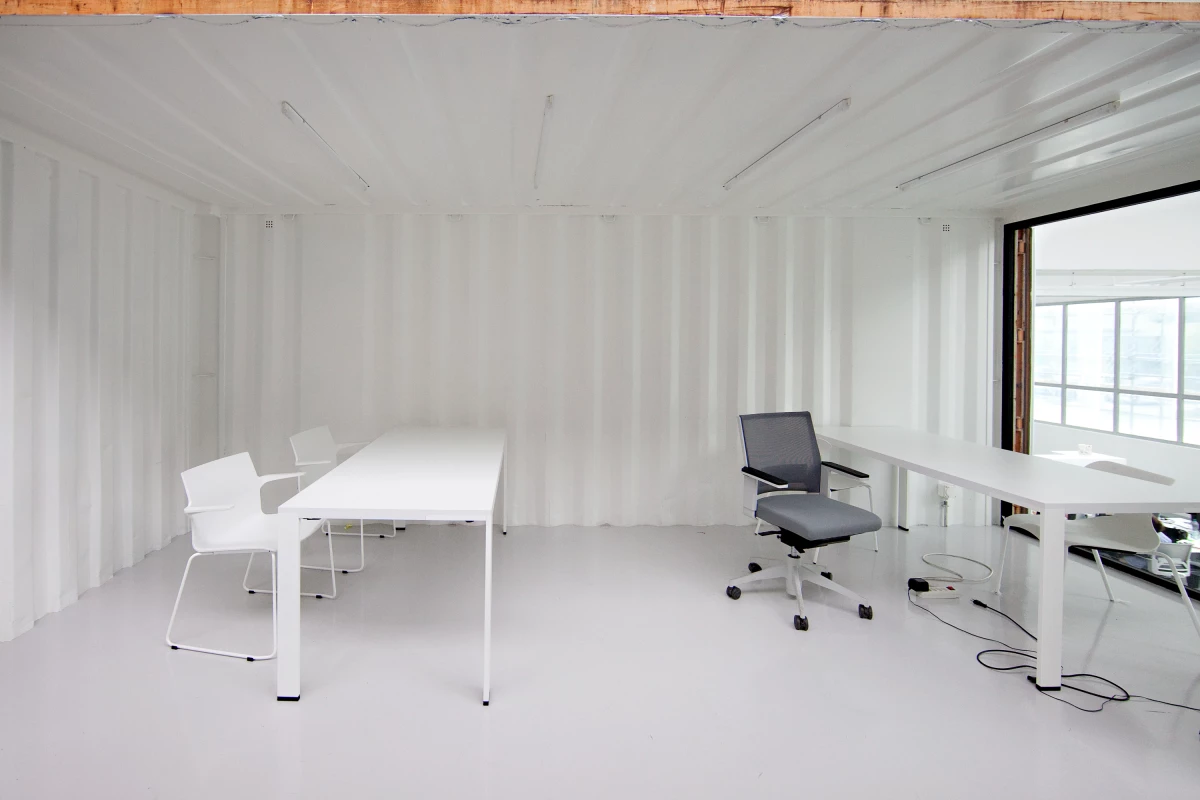
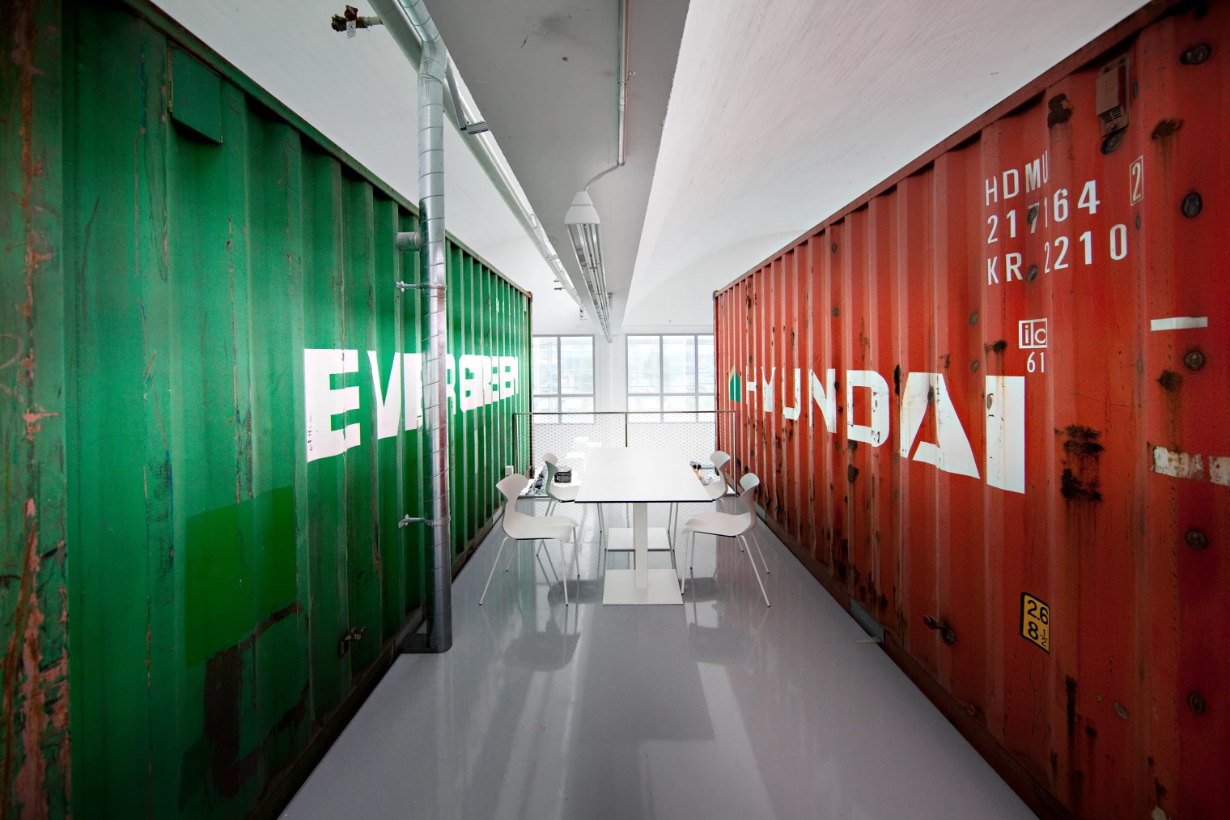
Credits
Project developed as part of Group8
Photographer: © Federal.li
