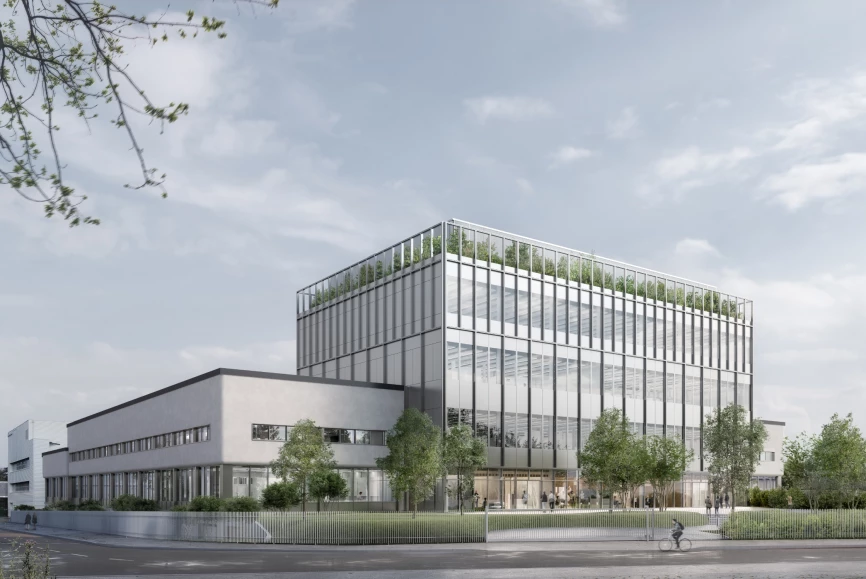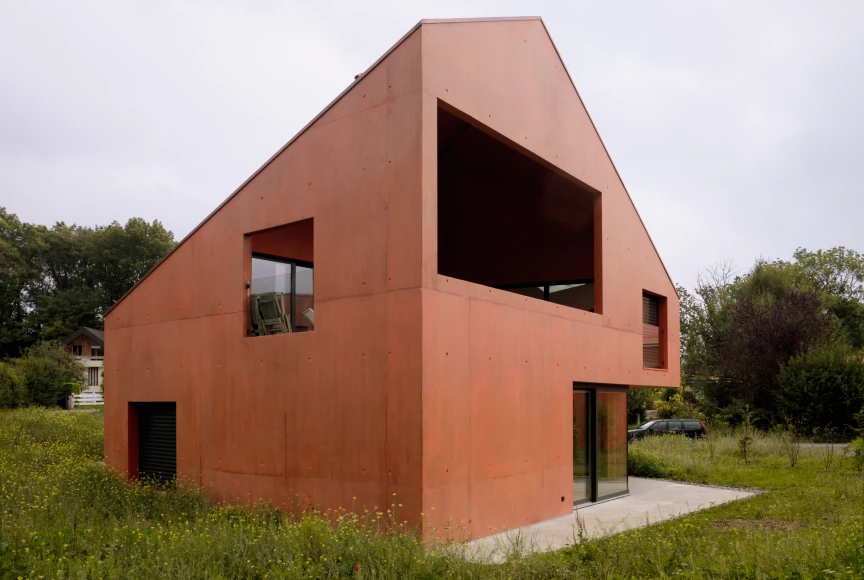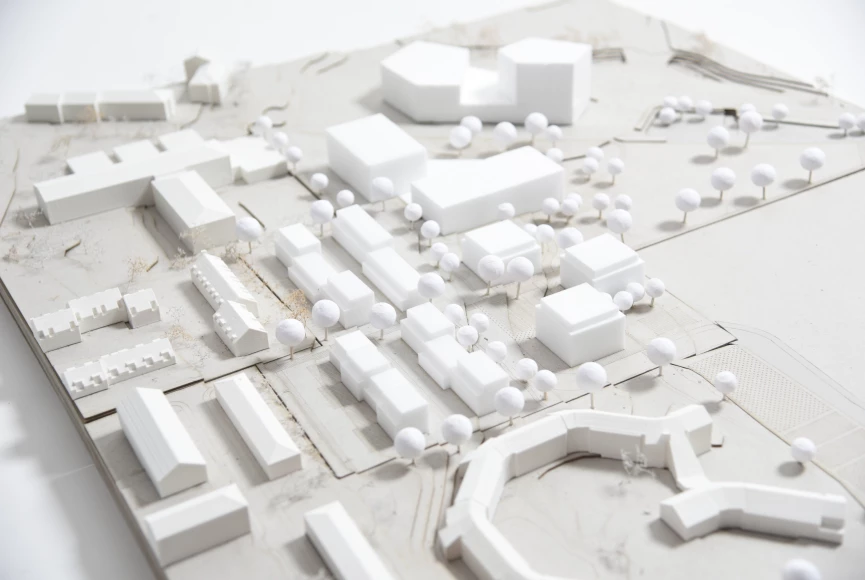ICRC's Logistics Hall

Programme: logistics hall
Clients: International Committee of the Red Cross
Dates: 2008 - 2011
Status: built
ICRC’s logistics hall, developed by our partners at the time of group8, demonstrates the international organisation’s neutrality, simplicity, and adaptability values. The building, not open to the public, is a practical and technical tool hosting offices, archives, and storage facilities.
Built with a square floorplan and neutral colours, the logistics hall centres around an atrium that distributes office spaces across two floors. The canopy’s glass panels are tilted alternatively to act as sun blockers, giving it changing light throughout the day. A white tarp, tensed, articulated the building’s various geometric faces outside. Its materials recall operational actions of the ICRC, while its visual effect reminds of the organisation’s neutral and practical goals. The tarp also allows ventilating the facades. It protects the building from direct sunlight and brings awnings to the entrance, the loading area, and bay windows. The black outlines on the fronts accentuate each geometric face while functioning as gutters. Docks remain visible to underline the functional aspect of the building.
Programme: logistics hall
Clients: International Committee of the Red Cross
Dates: 2008 - 2011
Status: built
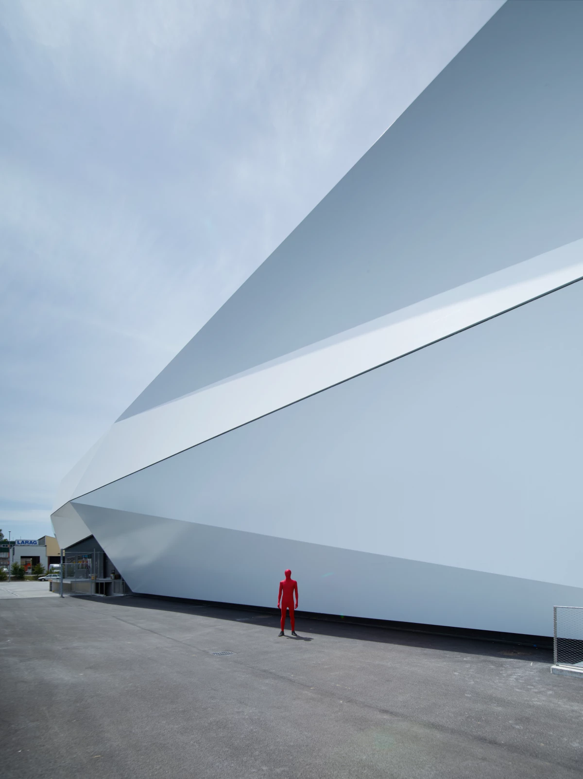
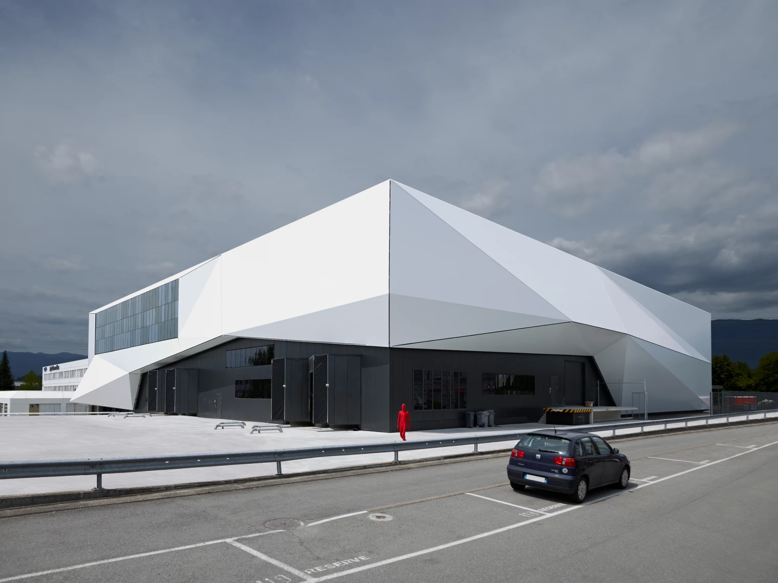

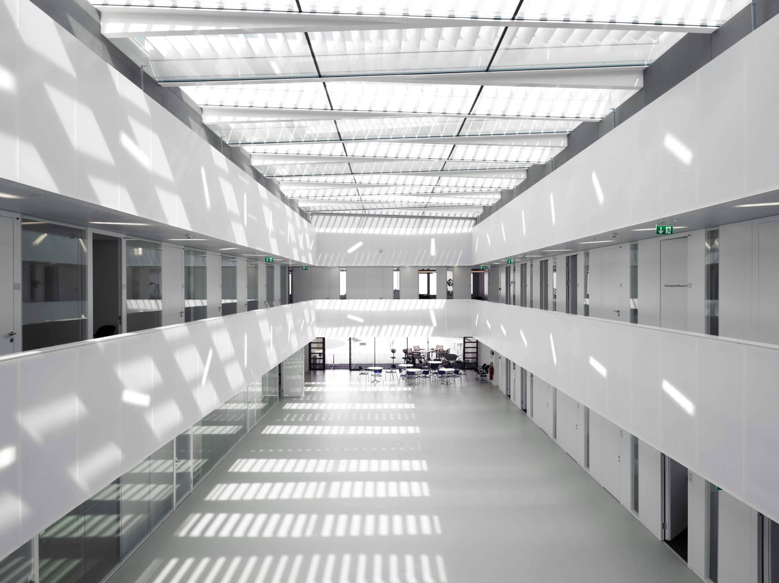
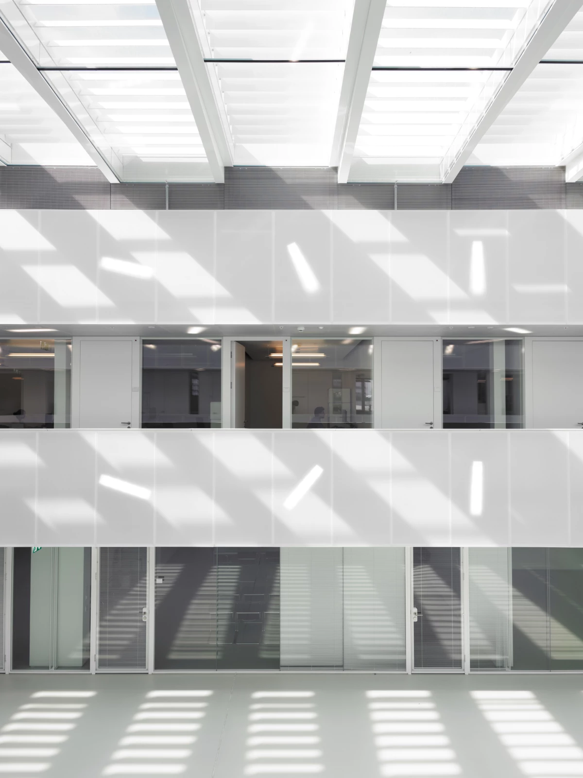
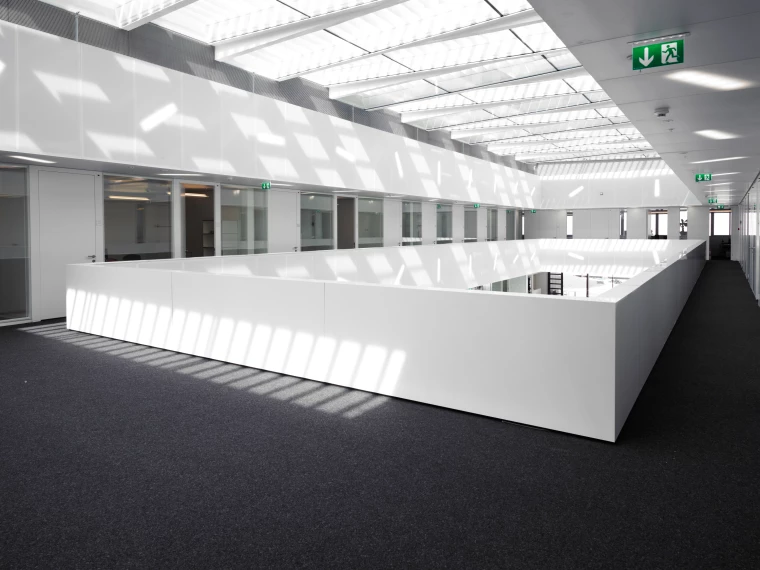
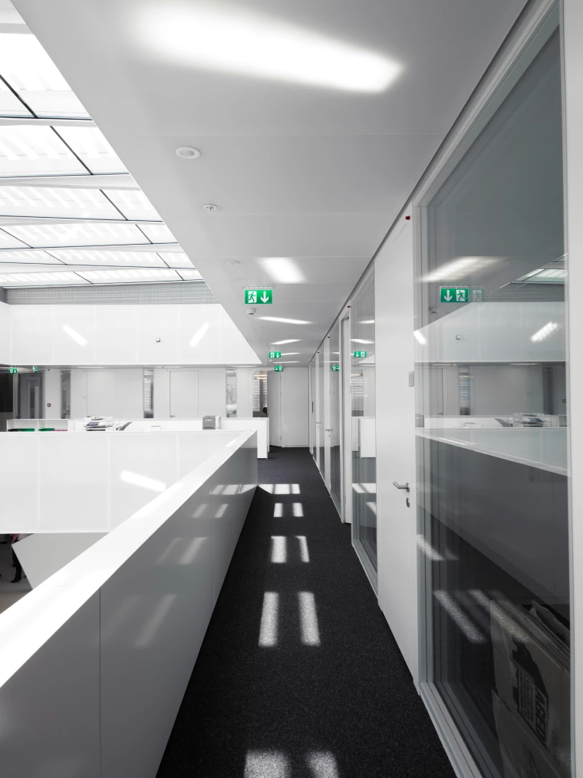
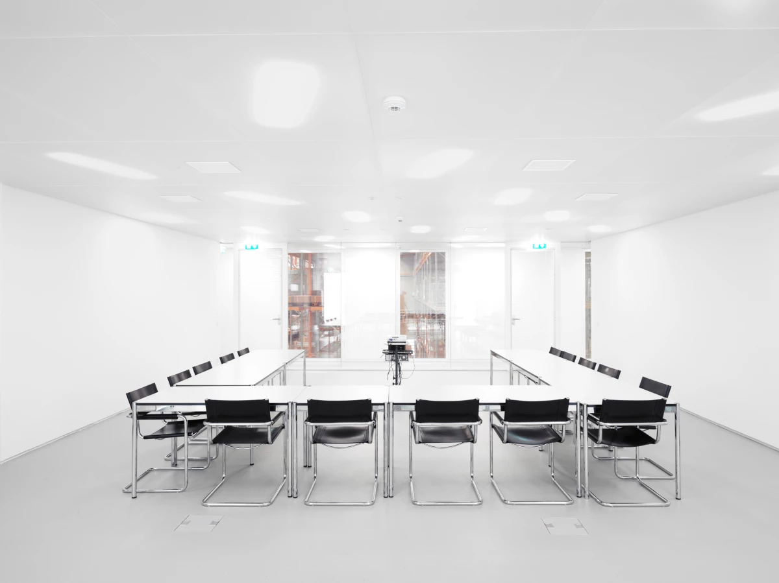
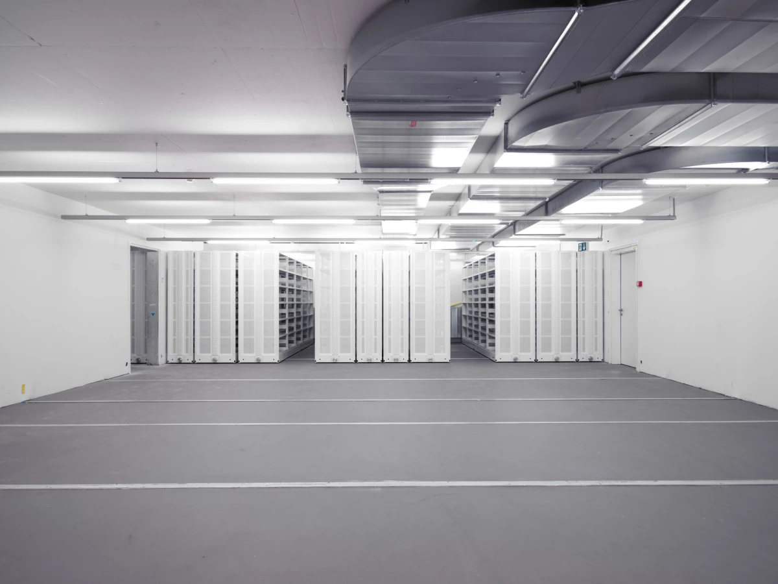
Project developed as part of Group8
Photographer: © Federal.li
