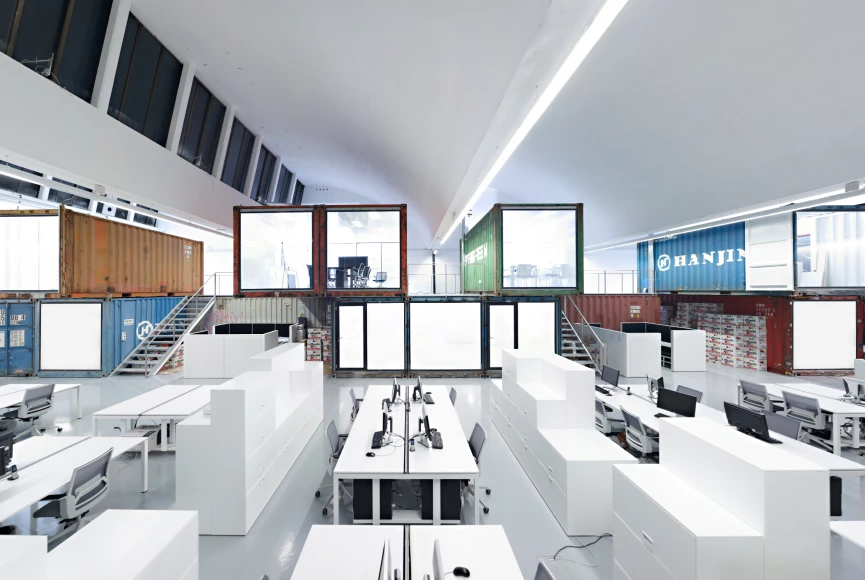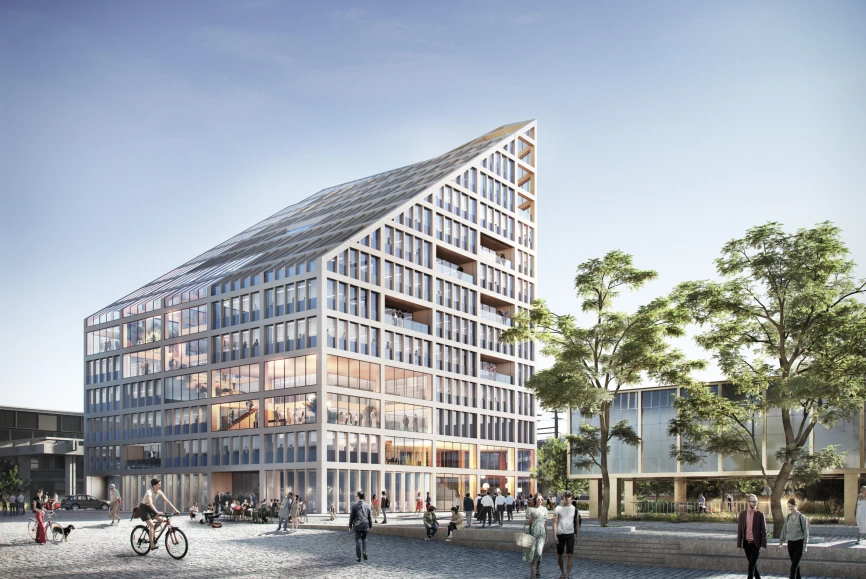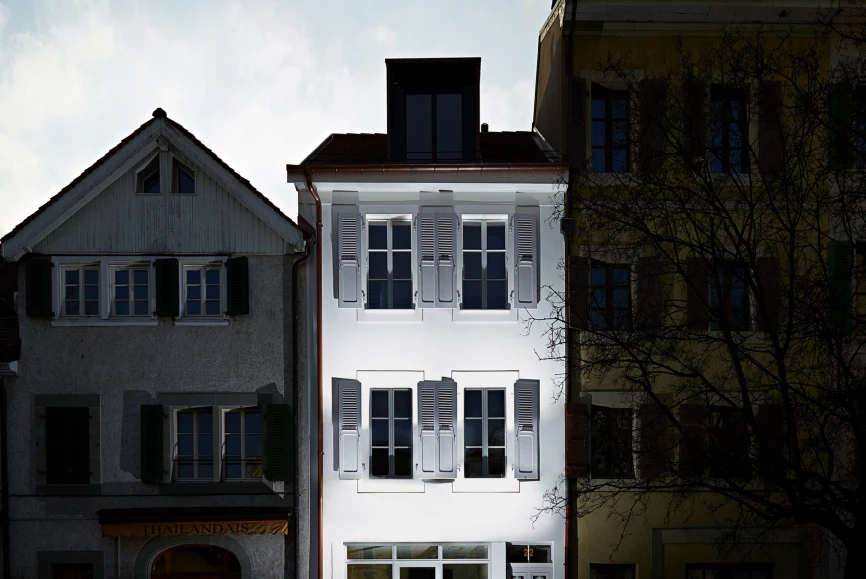Housing on Top
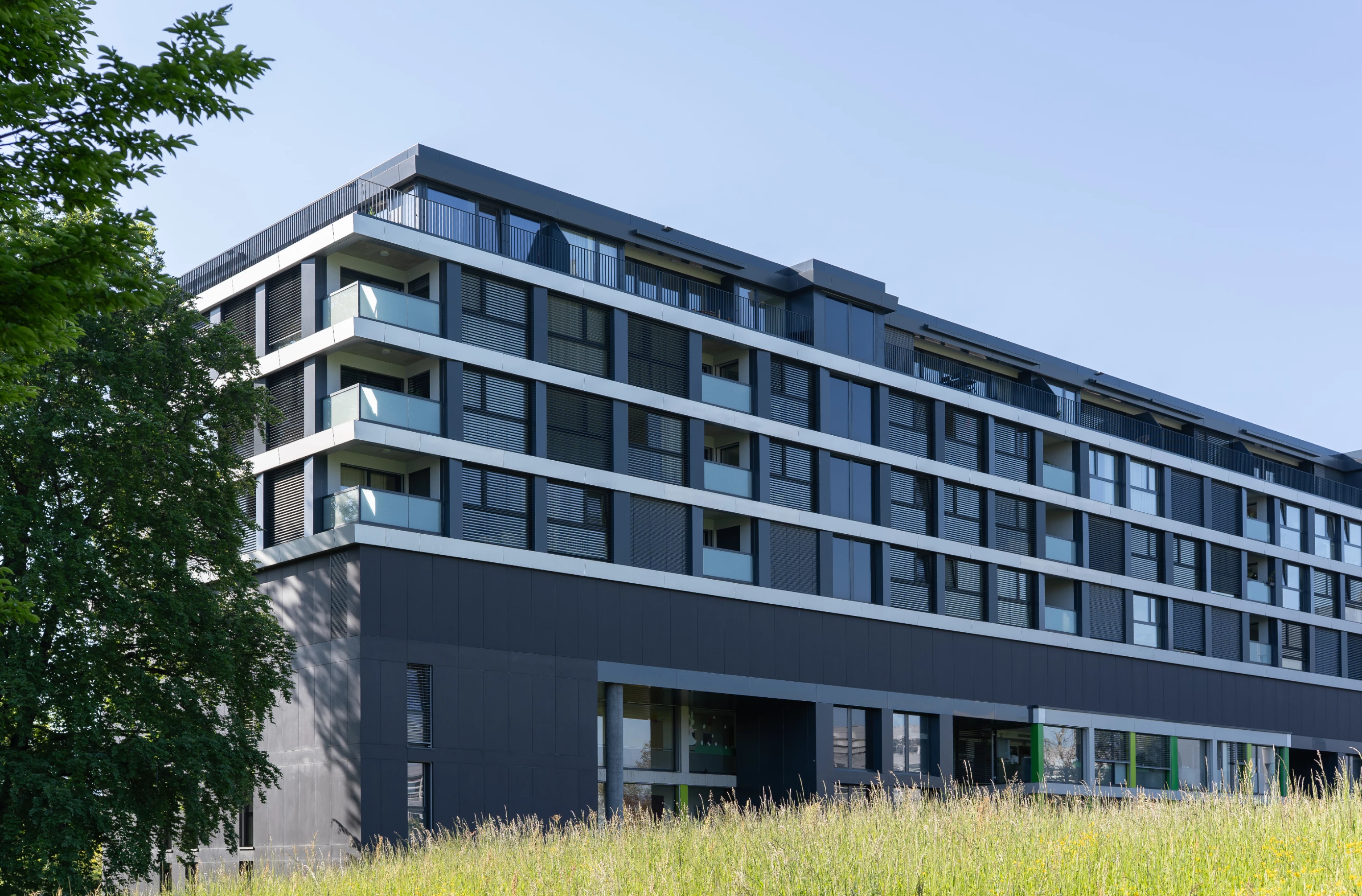
Programme: extension and elevation, 116 apartments
Clients: Losinger Marazzi SA
Dates: 2017 - 2024
Status: built
Housing on Top is part of a project for a multi-generational district augmenting the site of Petit-Saconnex’s retirement home. As architects coordinator for the ensemble, FdMP led changes from the key plan and designed the elevation and extension of said Azalées building, placing housing above the retirement home.
For the site development, the goal was to bring spaces for interactions where people could meet. The datum plane placed the retirement home in a cul-de-sac next to a park. A new transversal axis connects the area with its neighbouring district, making it porous for soft mobility. The site’s plan introduces a square with retail and other activities to foster togetherness. A covered pathway connects buildings to this square.
Housing on Top is a building that sits independently above the existing retirement home. The challenge was to elevate this structure with four storeys and an attic. Because of structural requirements, lightweight materials appear all over the building, giving it a floating outlook. A technical floor stands between the old building and the housing floors of the elevation. It seems like an opposing joint and uses similar Eternit panels as the first building, which bridges the architectural languages of the two structures.

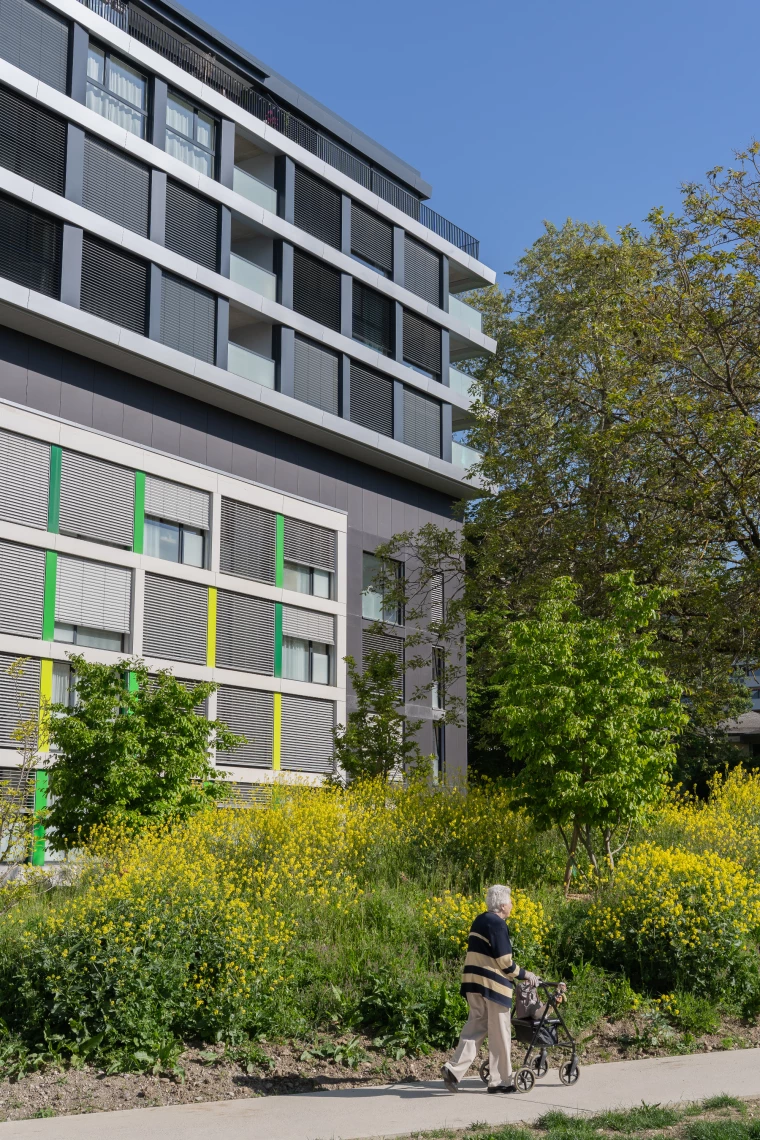
Thanks to the master plan developed for the MRPS, a new intergenerational neighborhood is taking shape at the heart of the park, designed as a peaceful and shared living space.
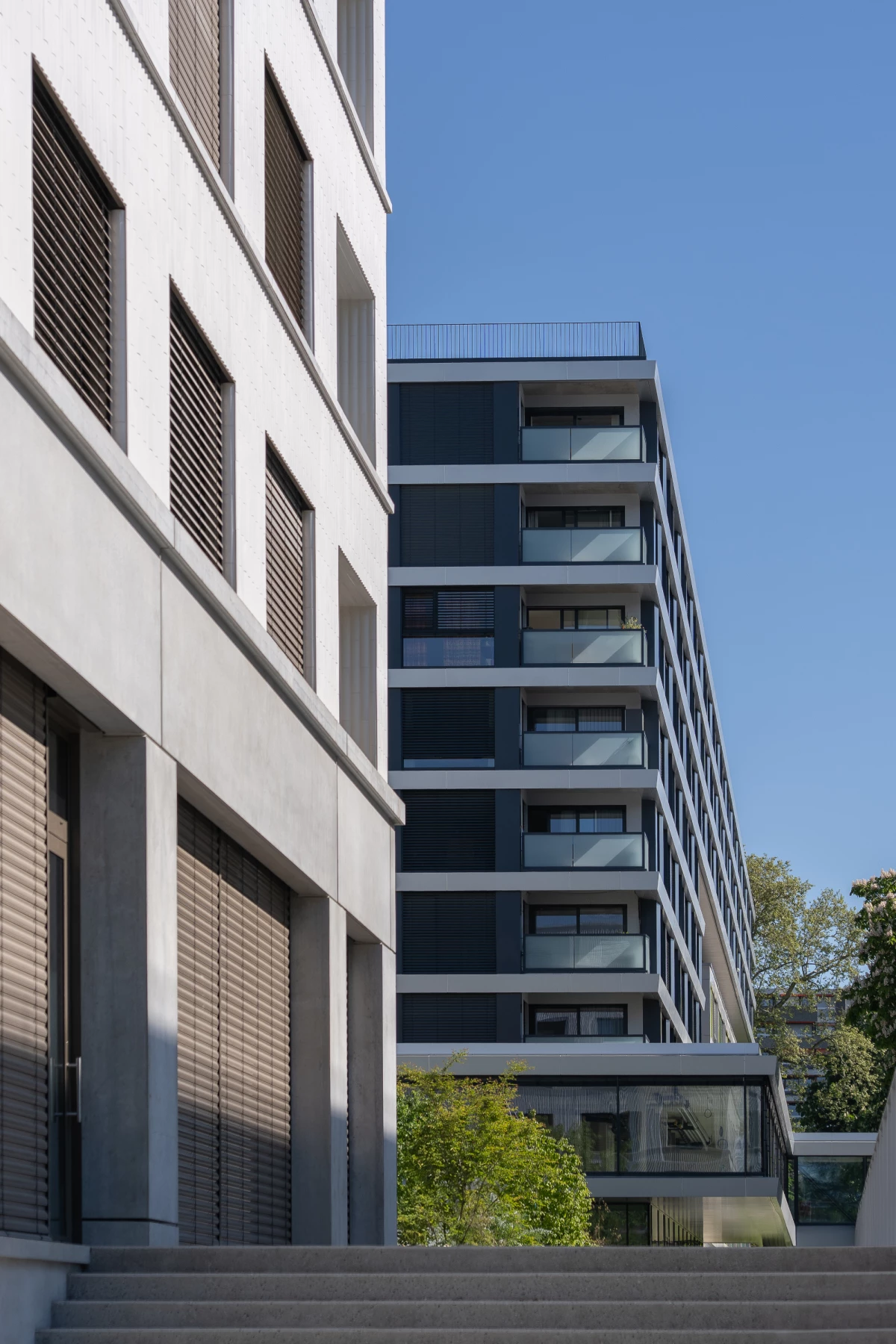
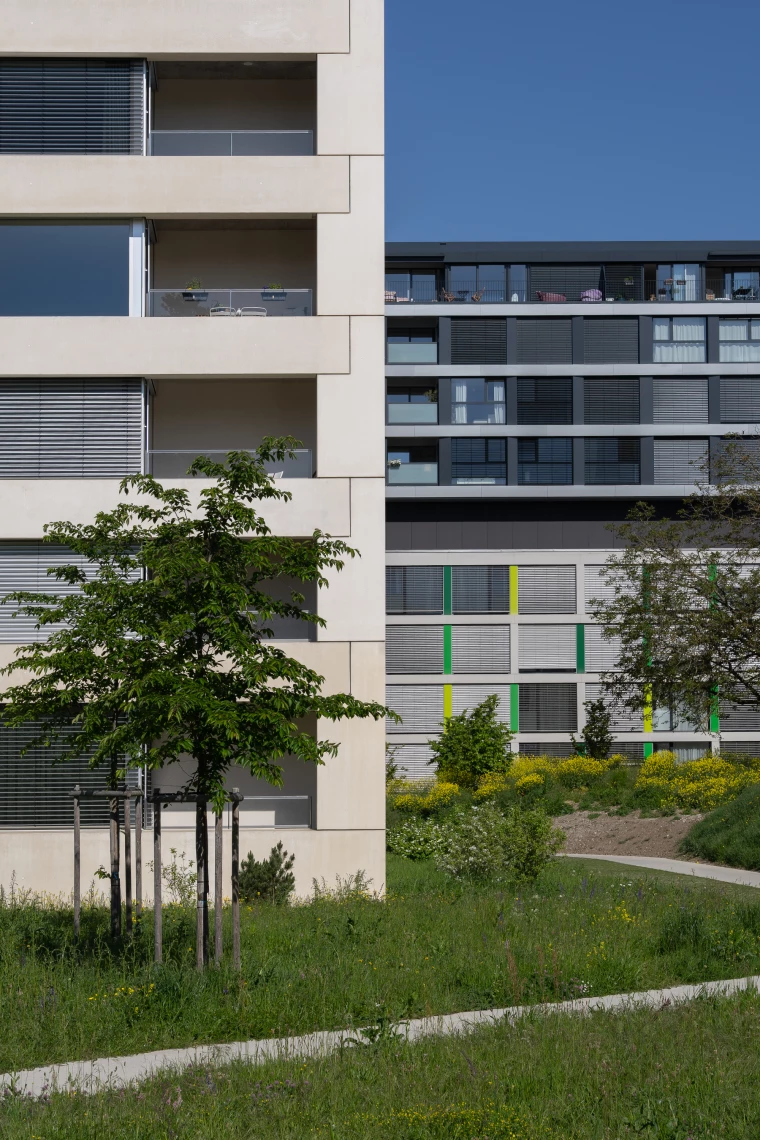
For the vertical extension, a technical floor with a recessed joint provides both coherence and contrast between the new structure and the existing one.
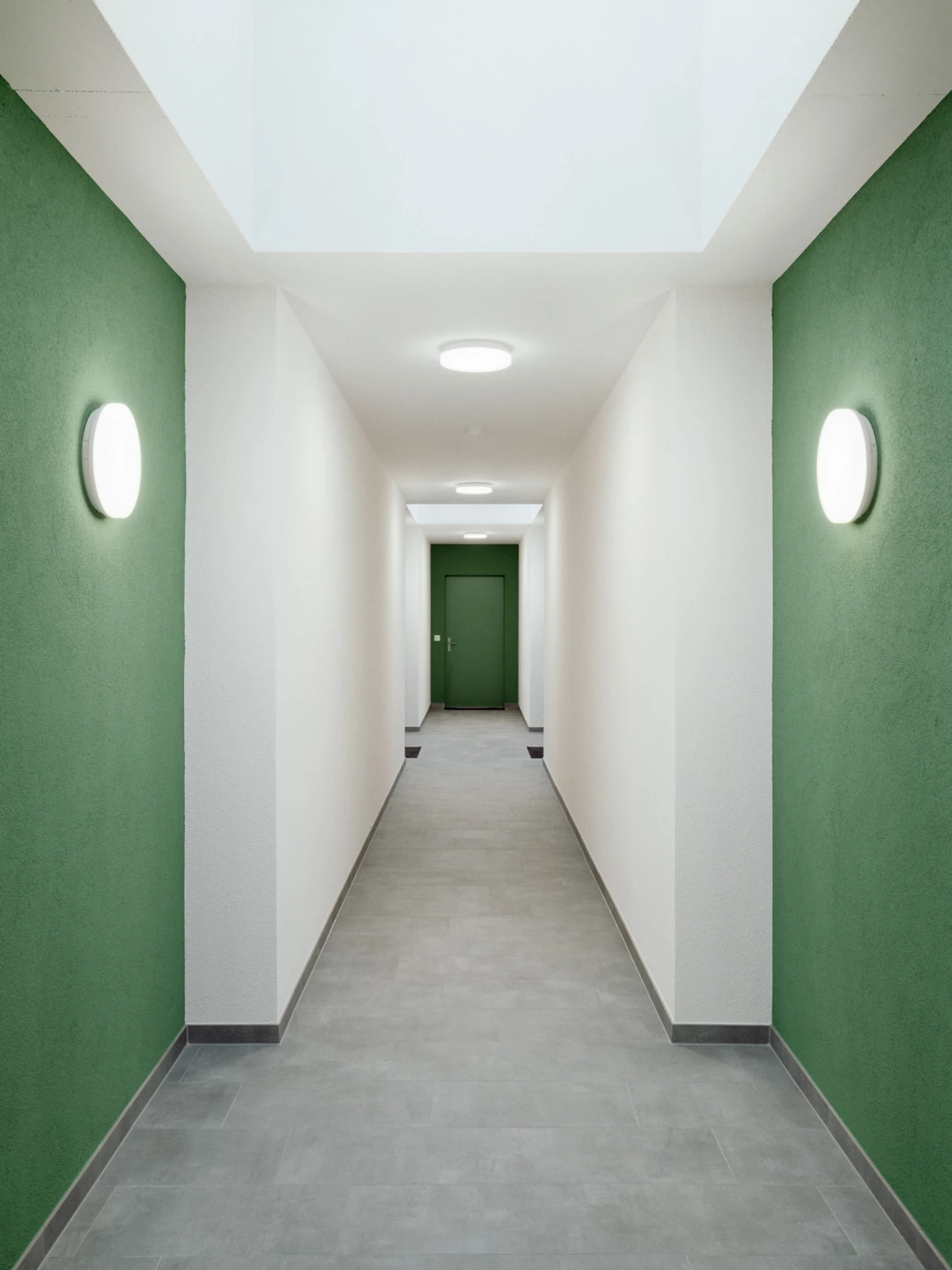
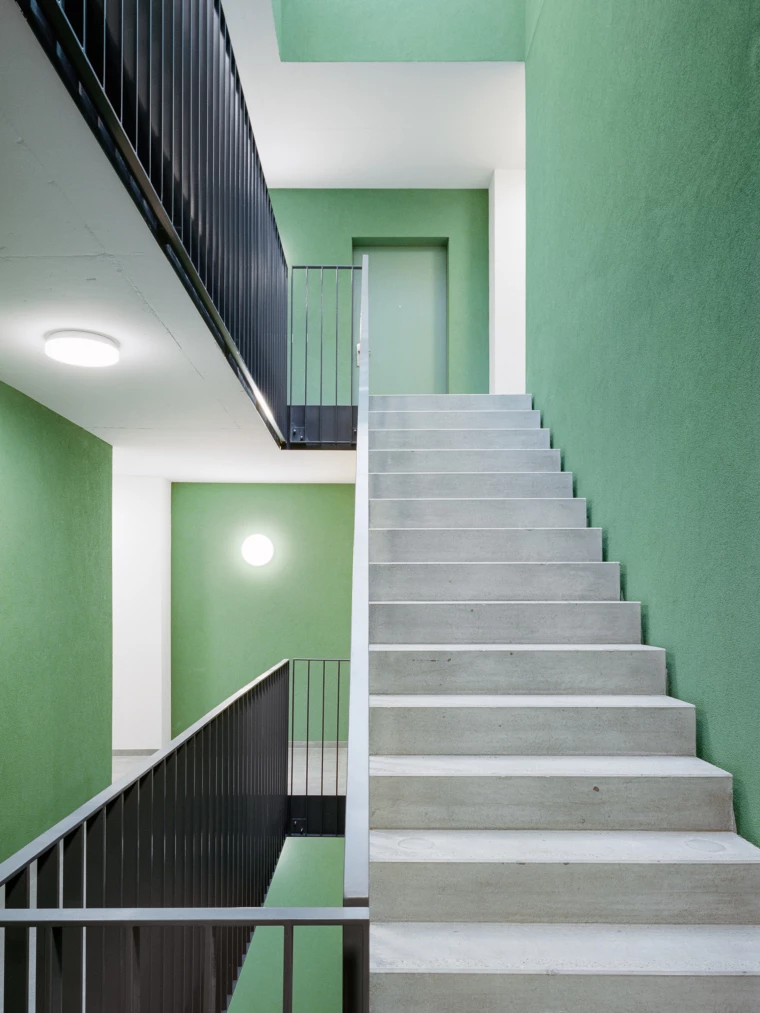
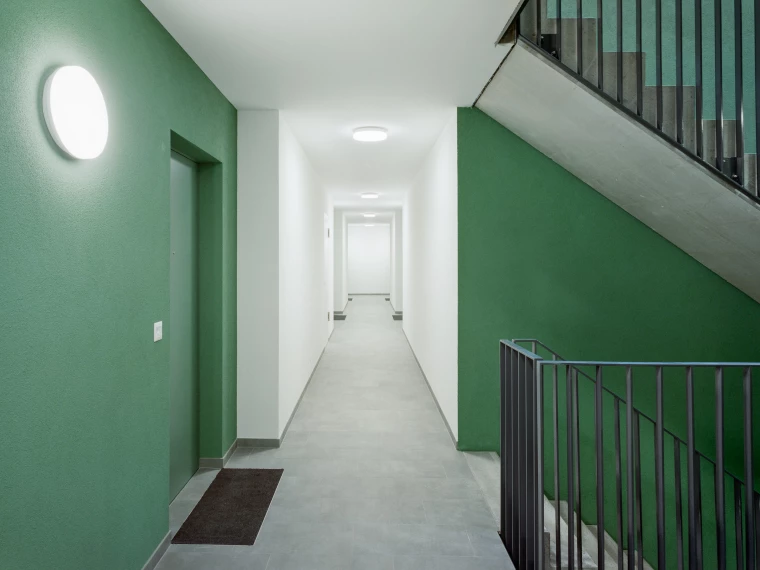
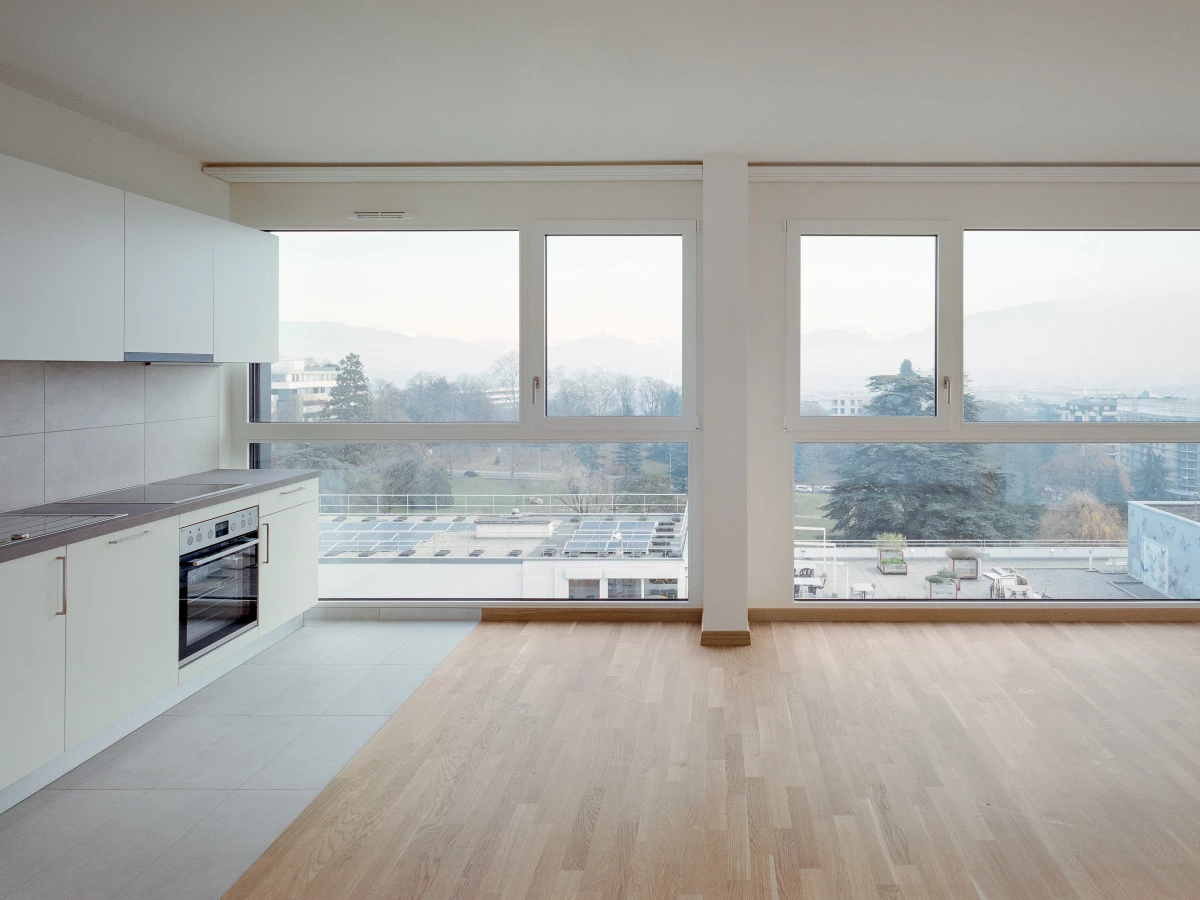


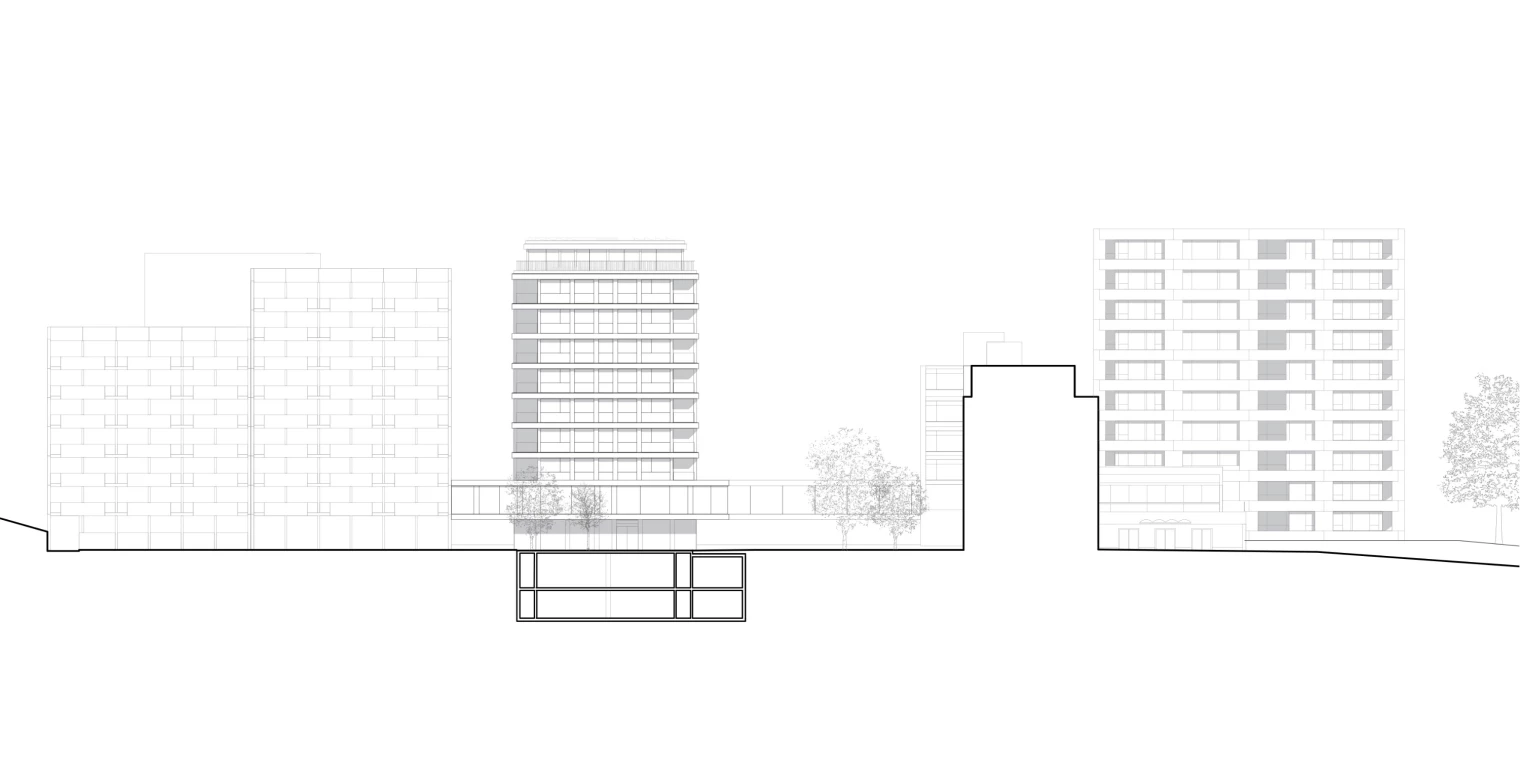
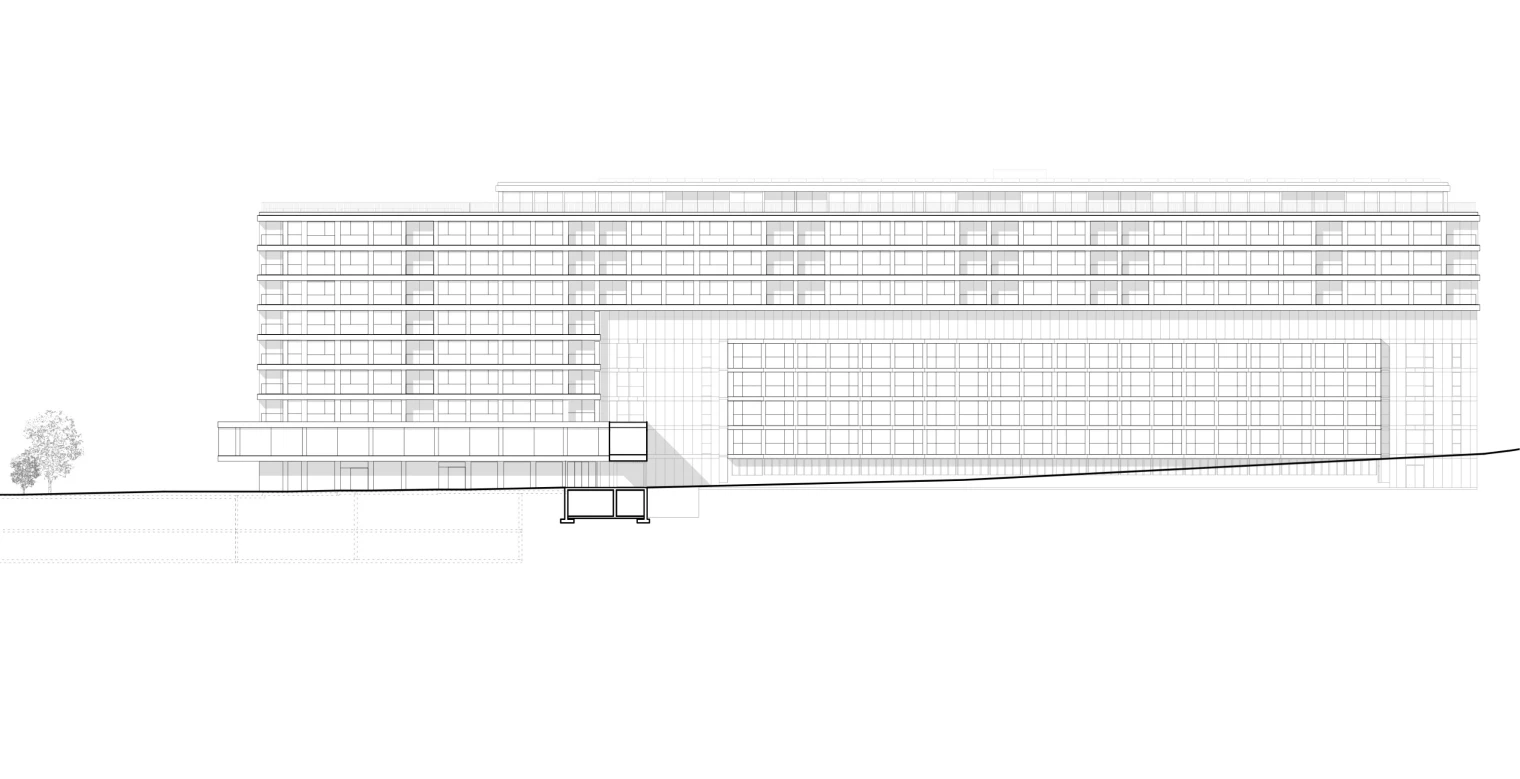
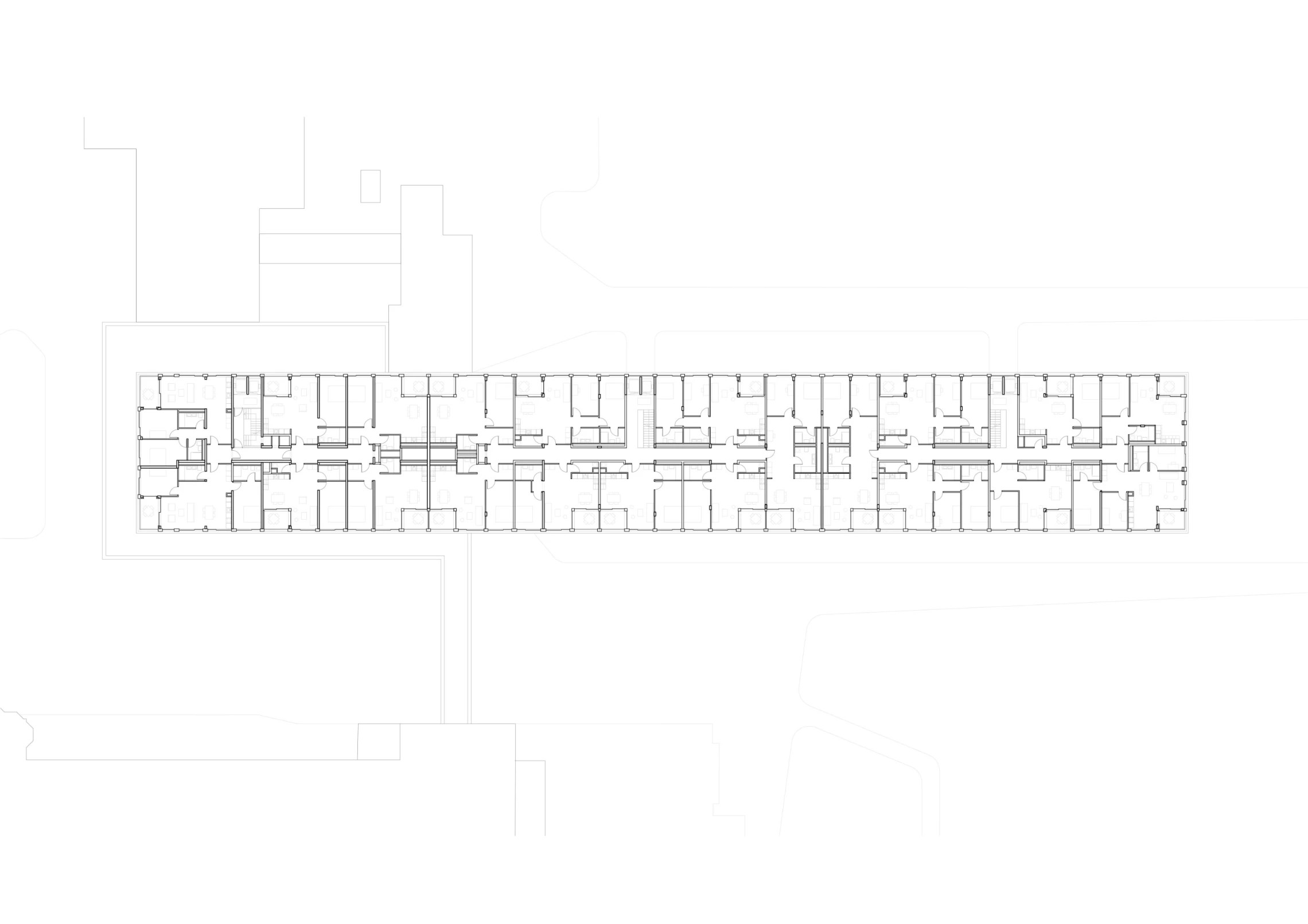
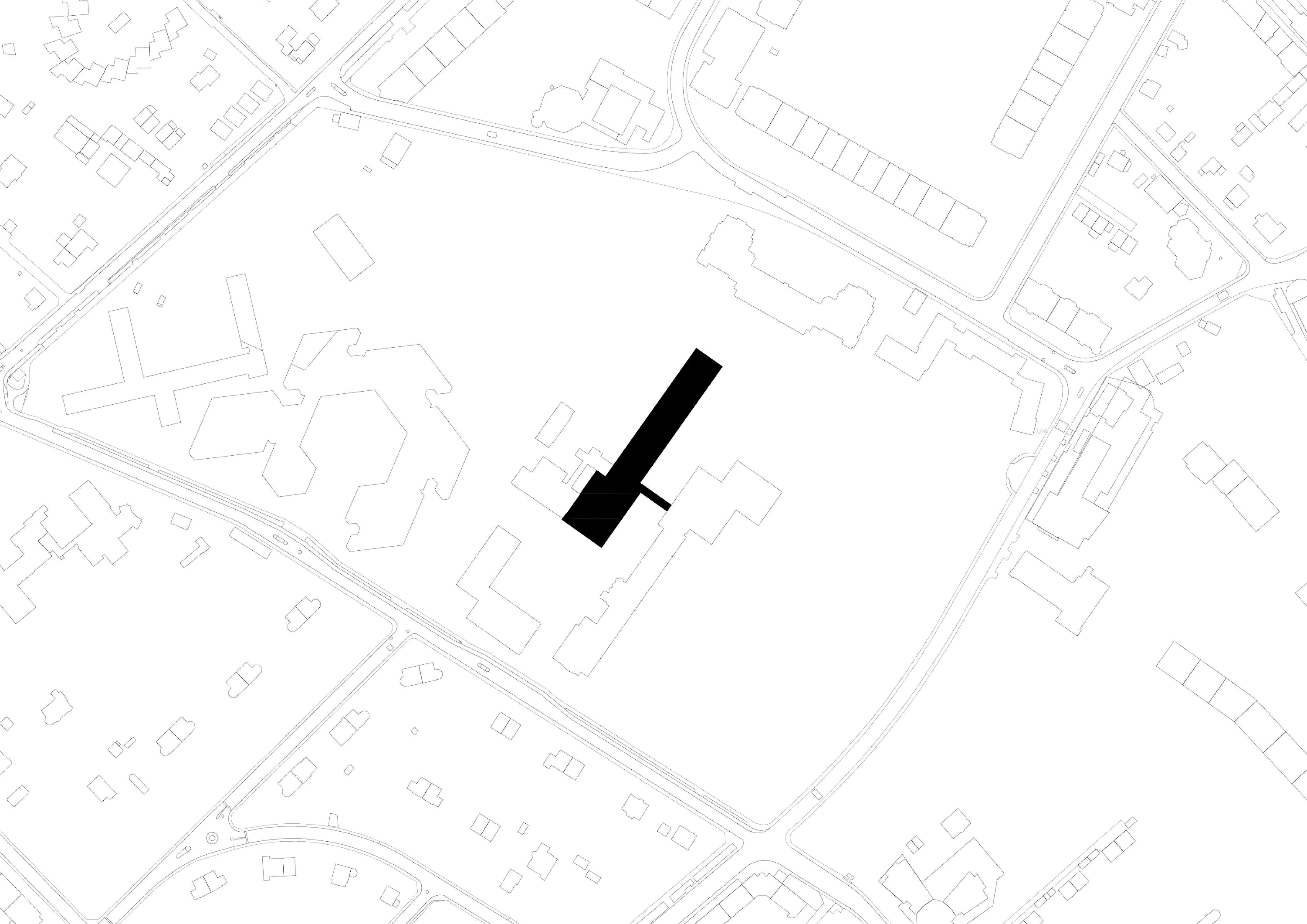
General contractor: Losinger Marazzi SA
Partners: HKD Géomatique SA, Thomas Jundt SA, CSD Ingénieurs SA, BG Ingénieurs Conseil SA, Atelier Descombes Rampini SA
Press: Tout l’Immobilier (05.07.2021)
