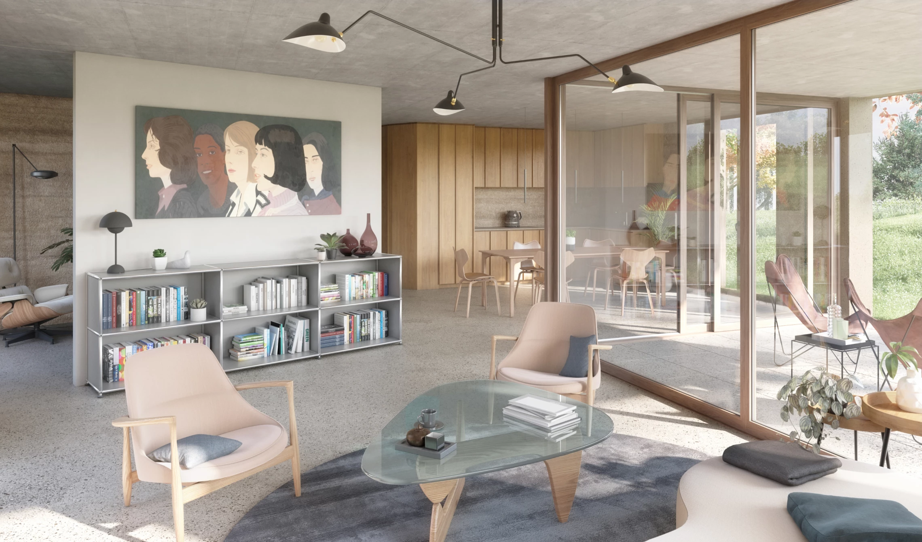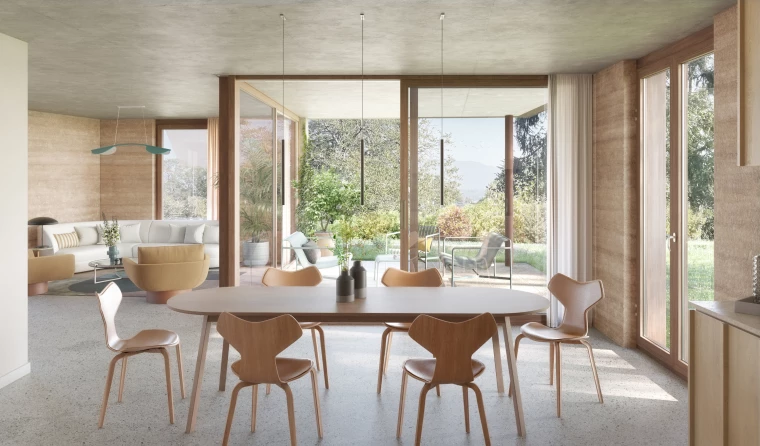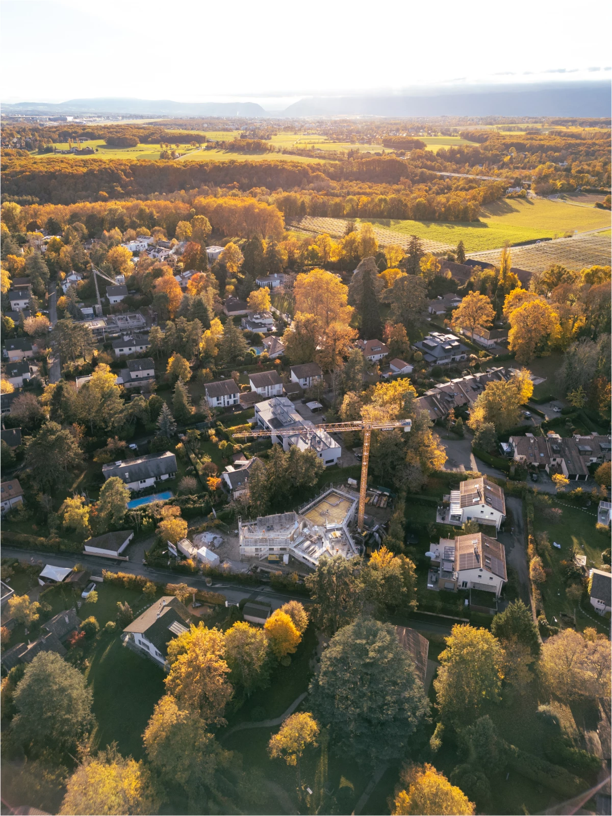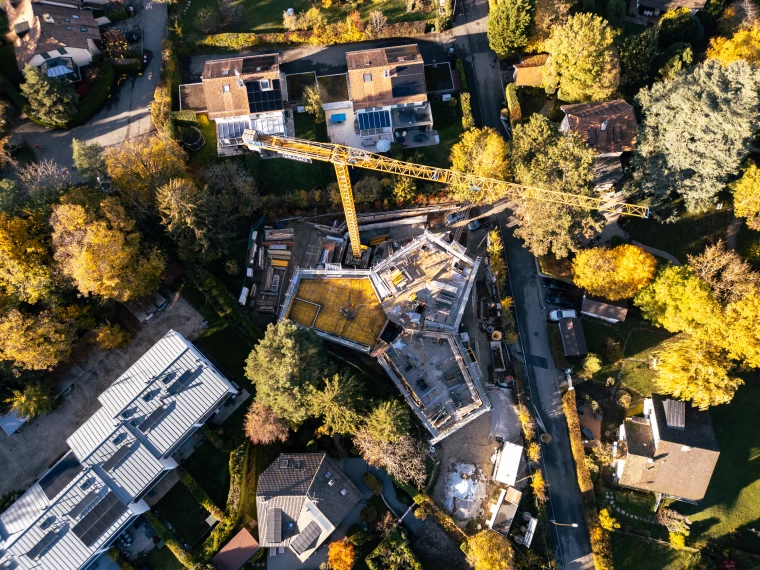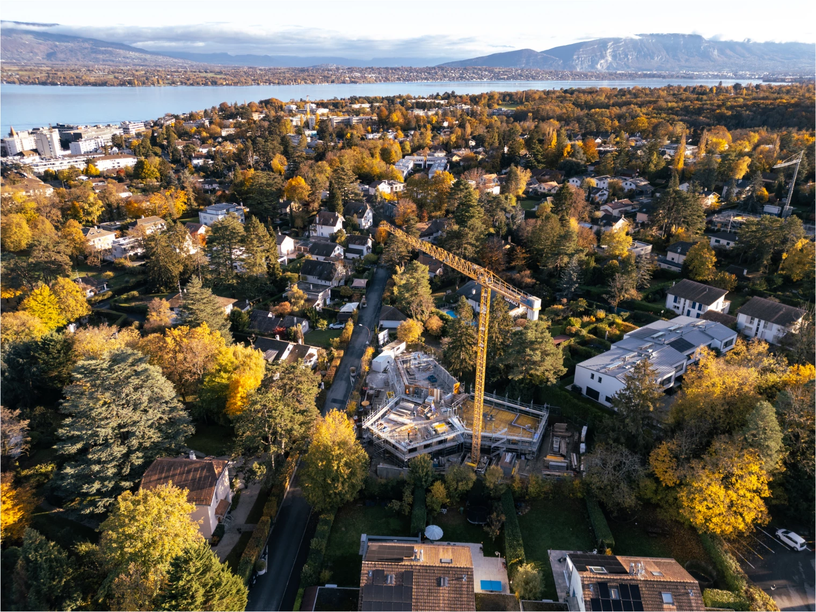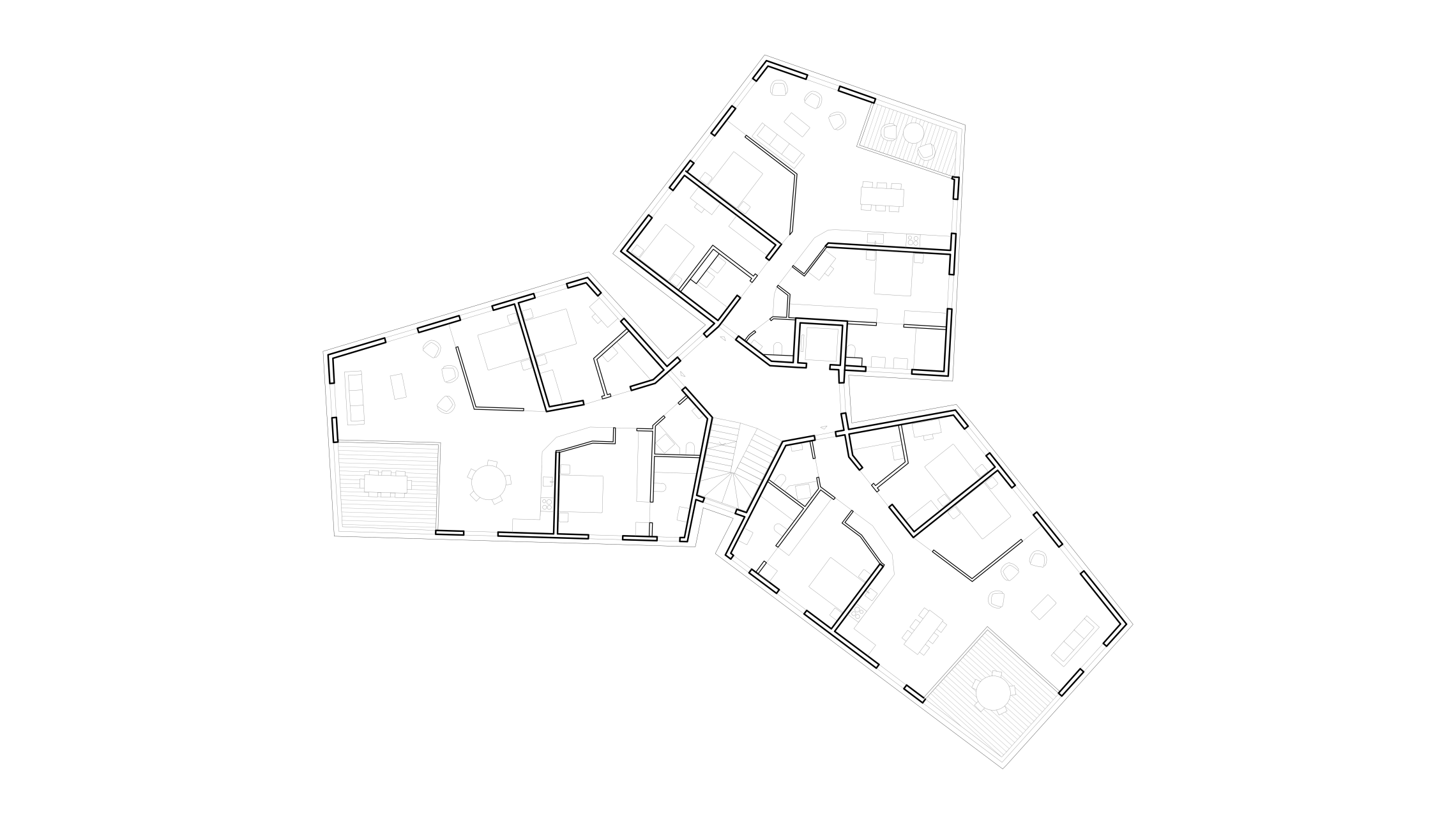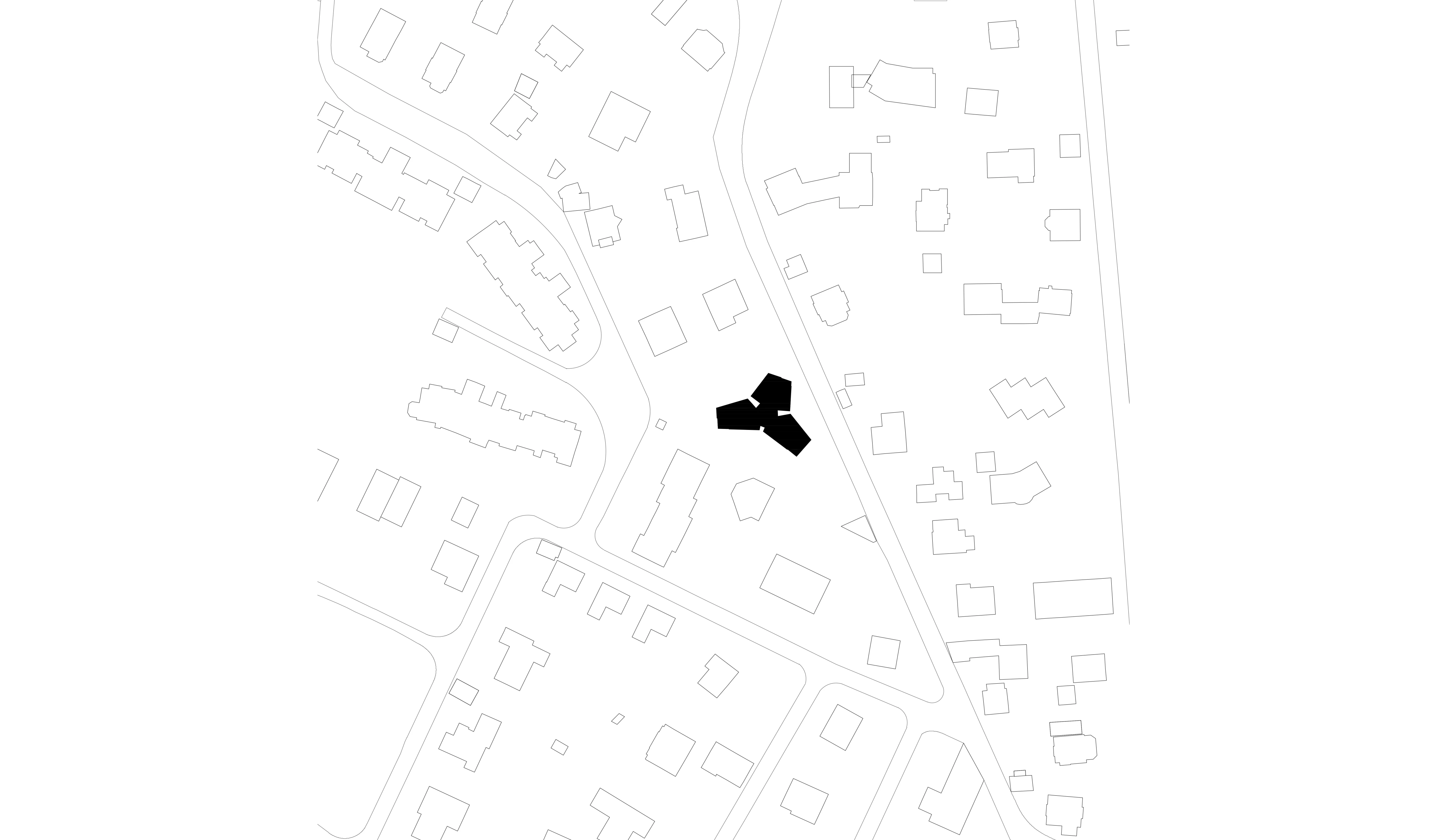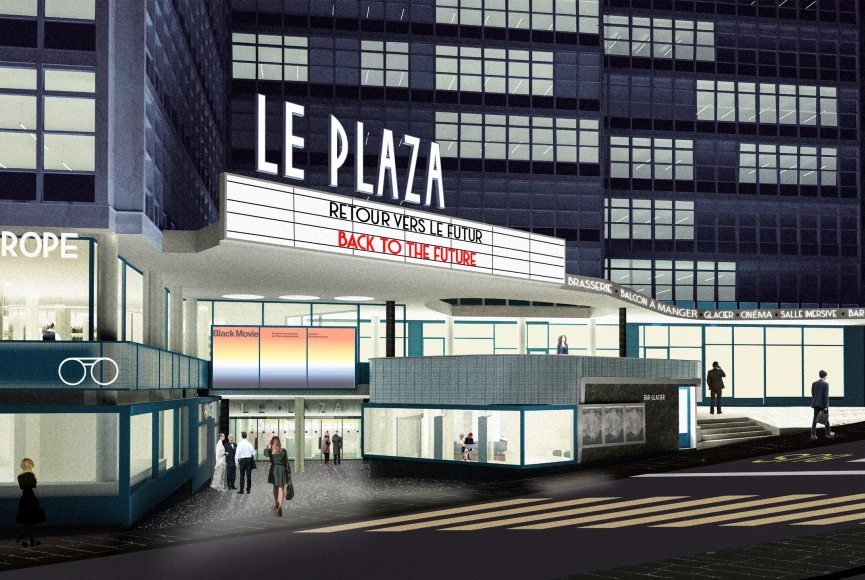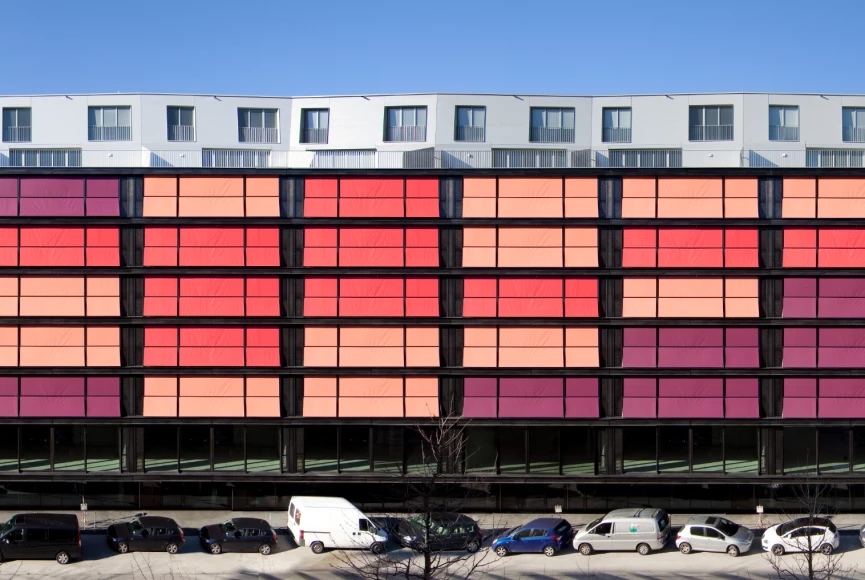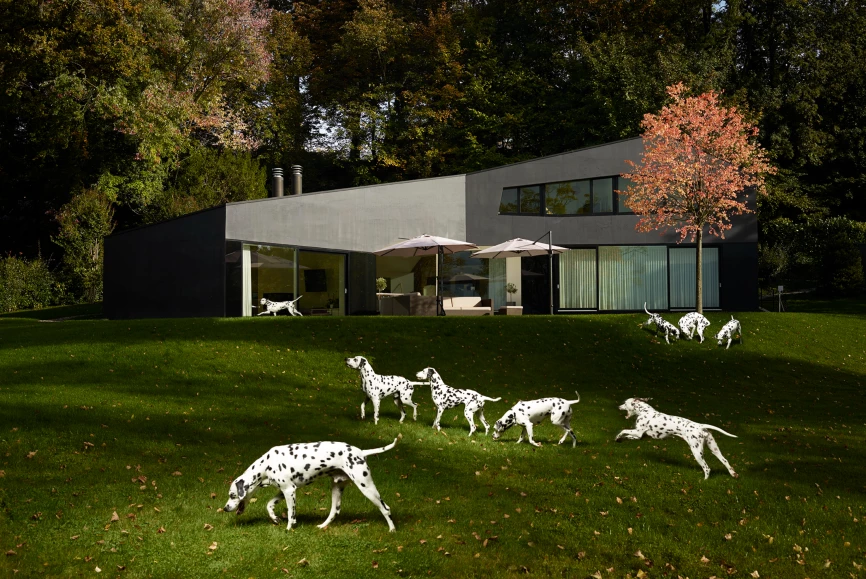Clover House
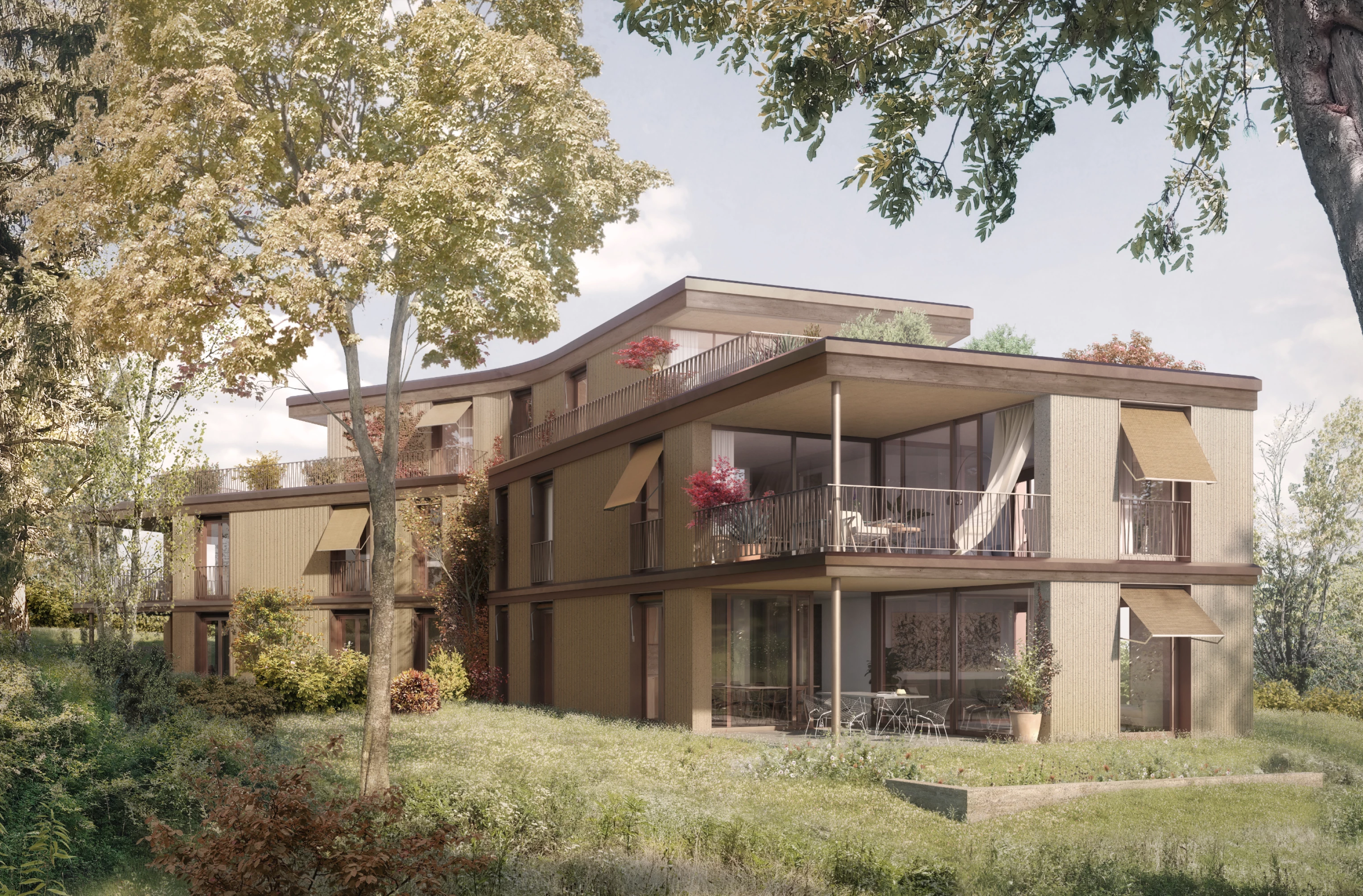
"These are individual villas connected to a shared core, the petals of a three-leaf clover immersed in nature."
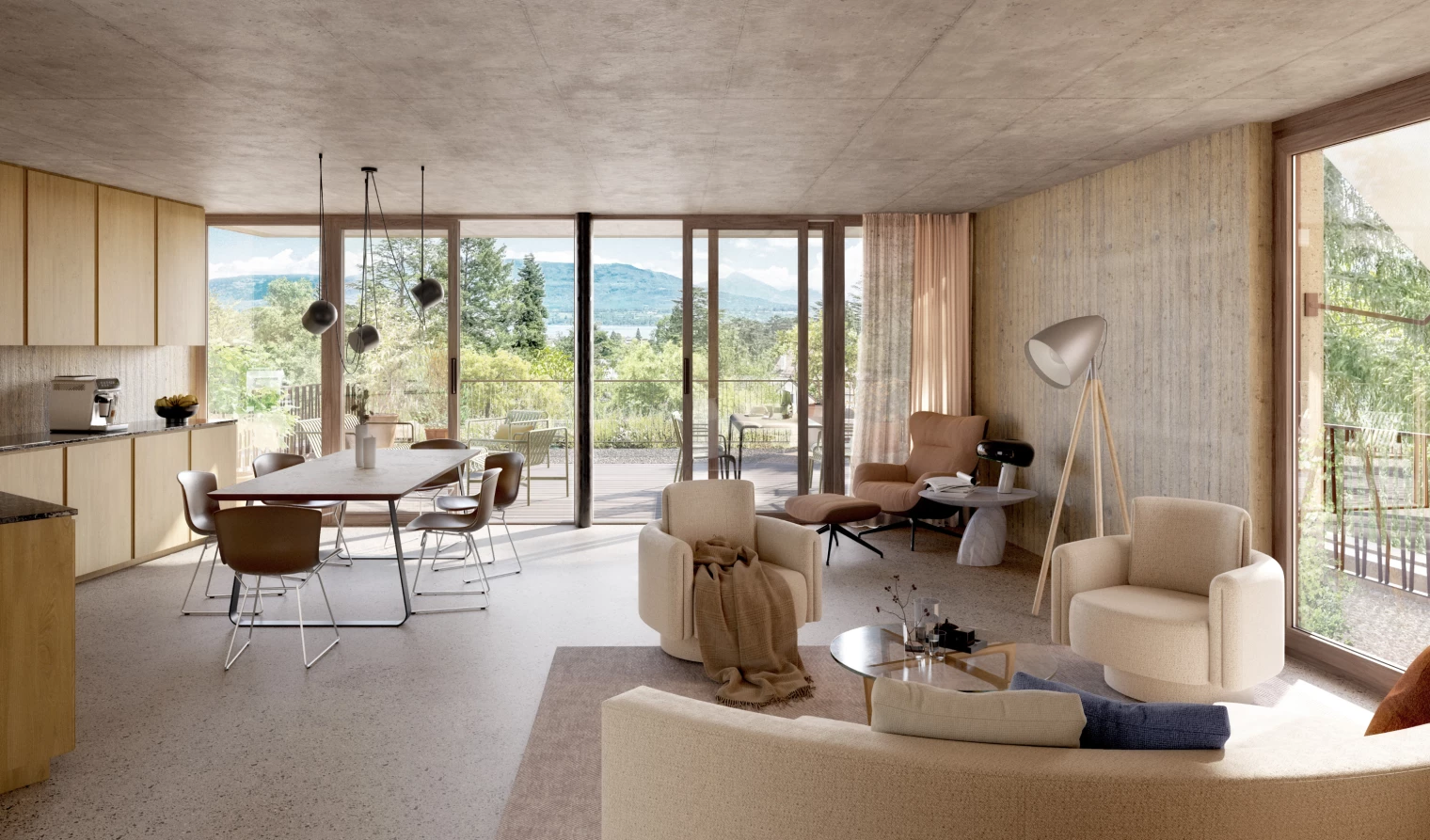
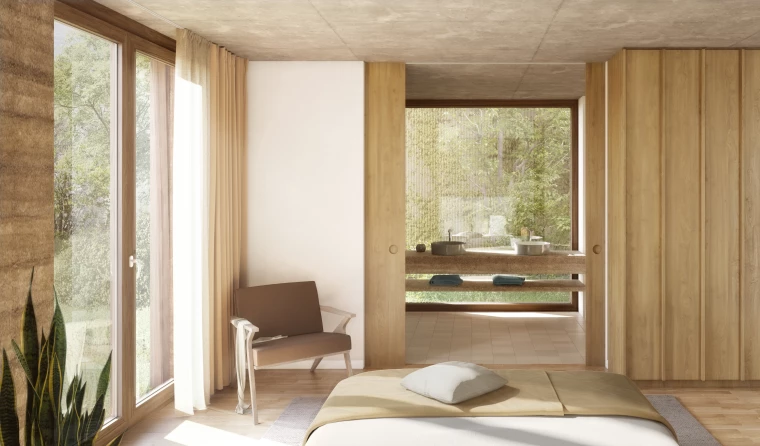
In Versoix, the project is set within a villa district transitioning toward controlled density. Positioned at the center of a triangular plot, the clover-shaped building preserves existing trees, reinforces vegetated sequences, and limits overlooking. The fragmentation into three petals reduces volumetric impact and aligns with the surrounding built scale.
The program brings together seven five-room apartments and a penthouse. Each petal forms a four-orientation apartment organized around a loggia and supplemented by a flexible room. The penthouse occupies the top level alone with panoramic views. Circulation is arranged around a naturally lit central stairwell and landscaped interstices.
The envelope prioritizes bio-based materials: wood-fiber insulation, mineral lime plaster, and tinted recycled-concrete structure. The exterior layout extends the site’s vegetated identity: peripheral wood-chip path, private gardens, continuous landscape sequences.
