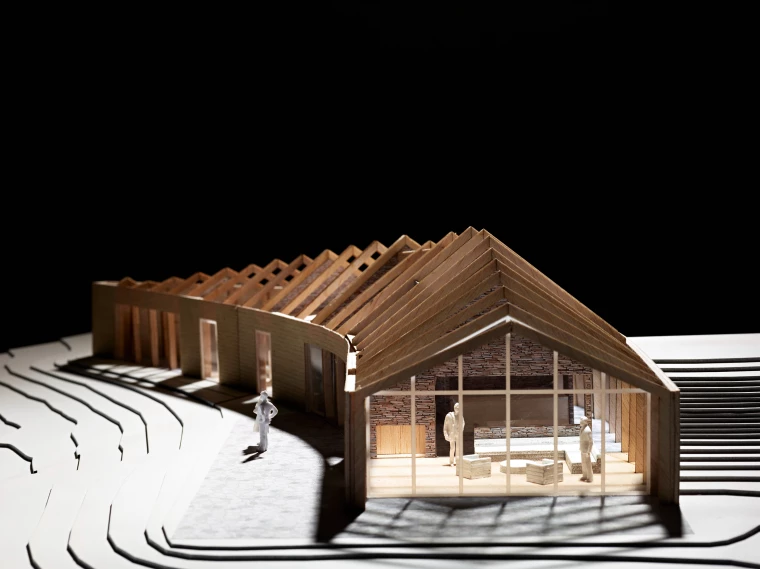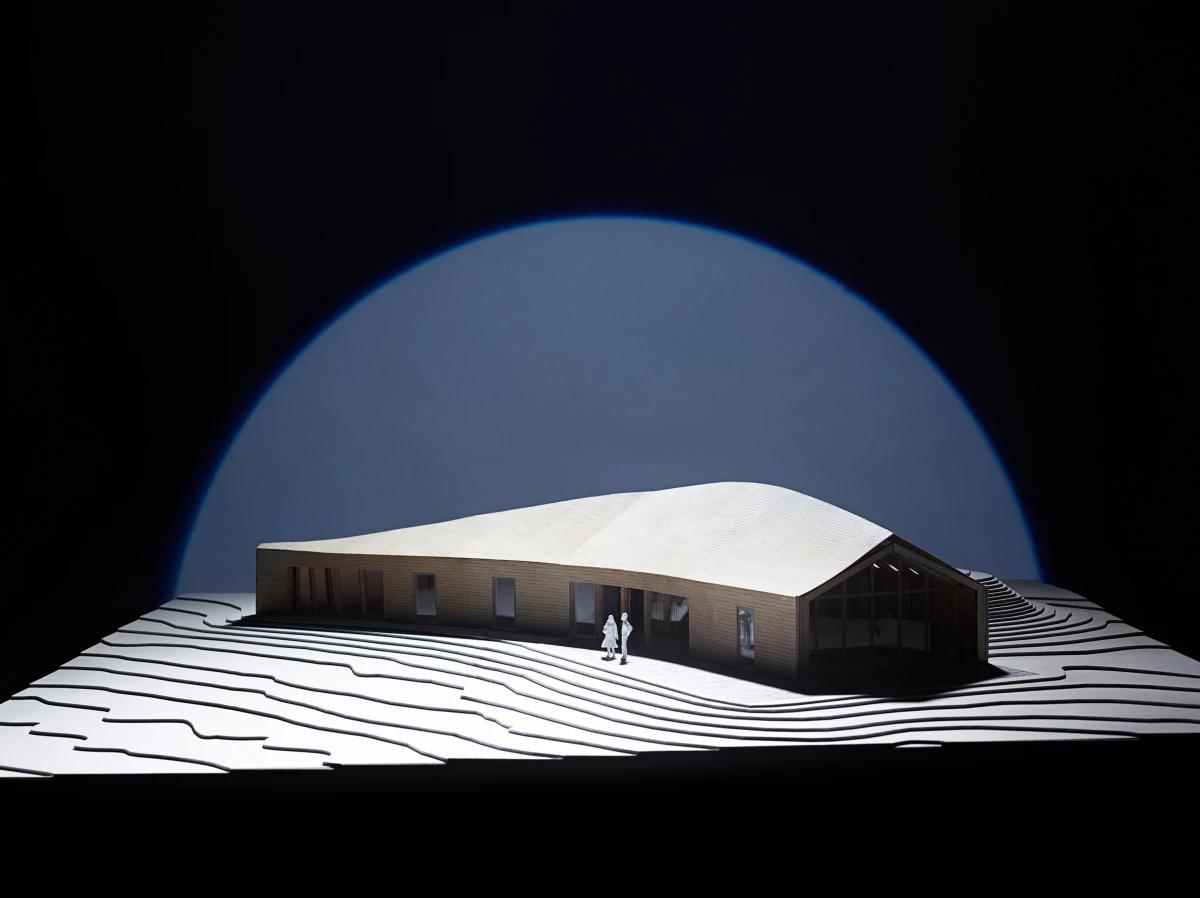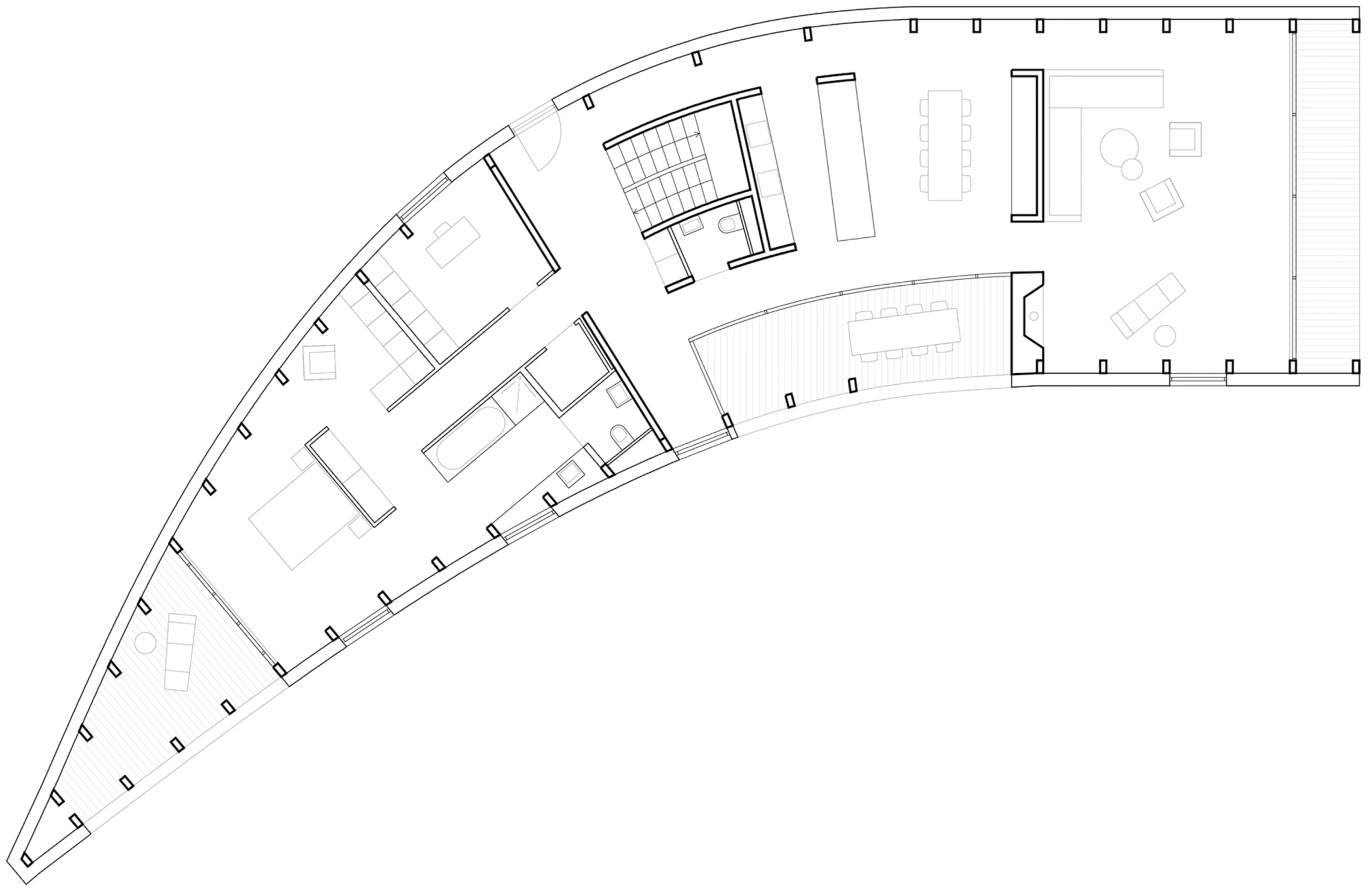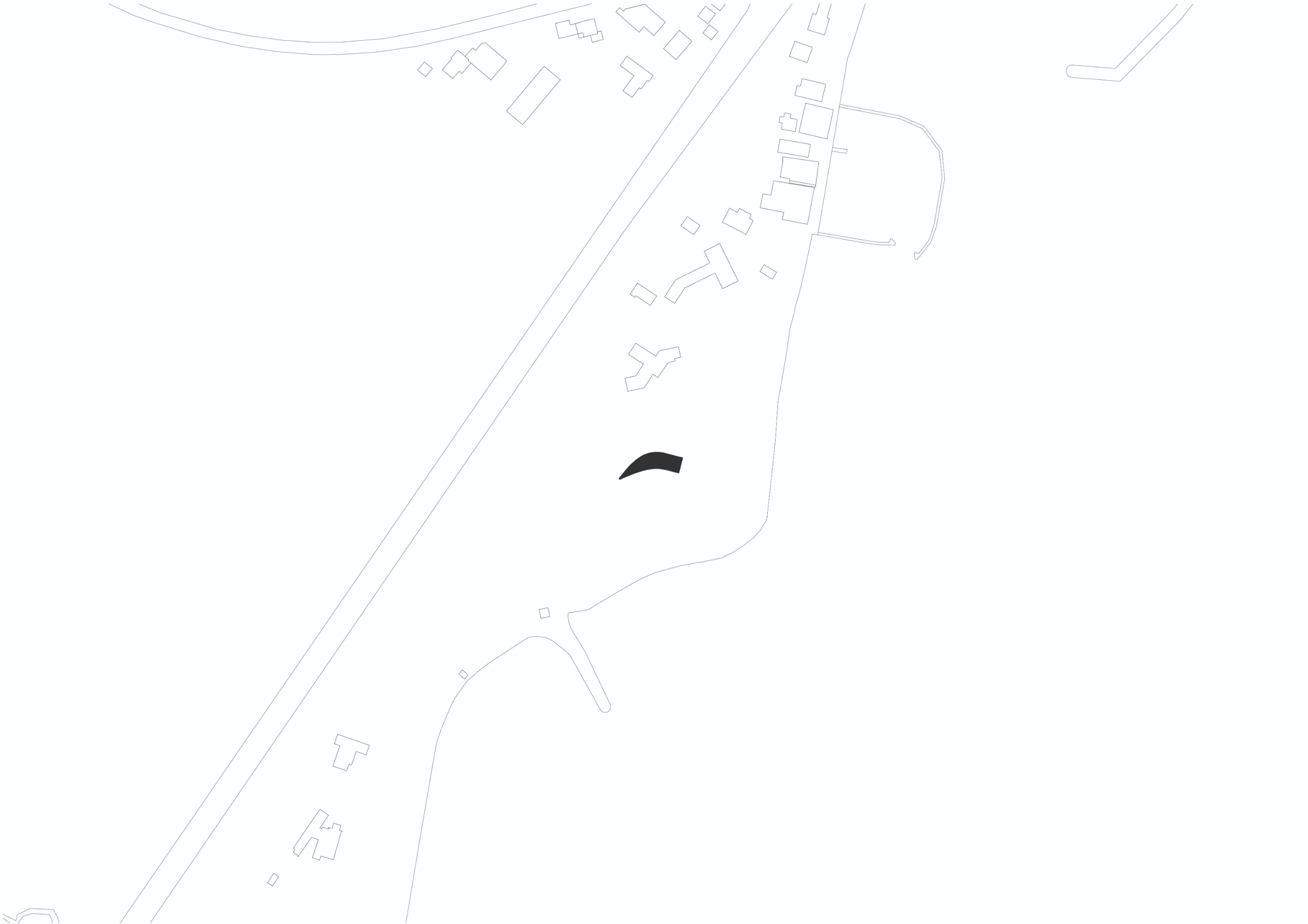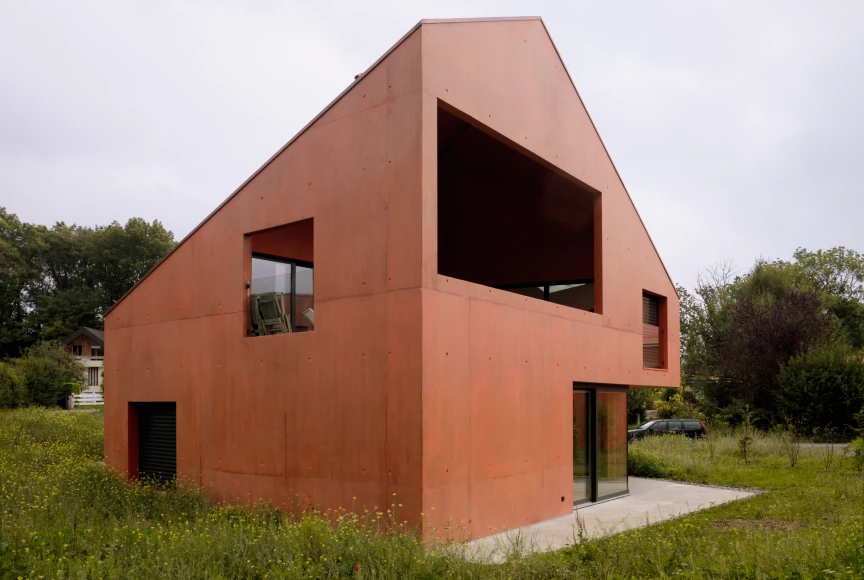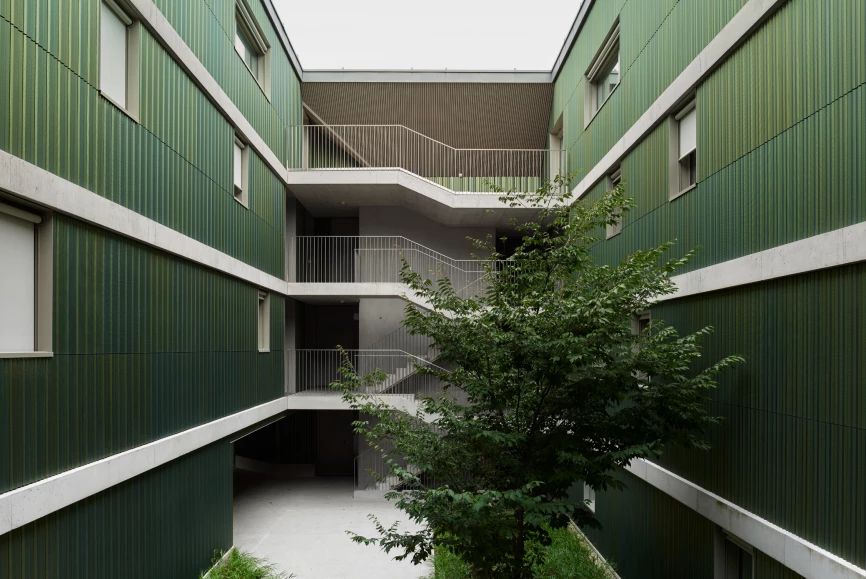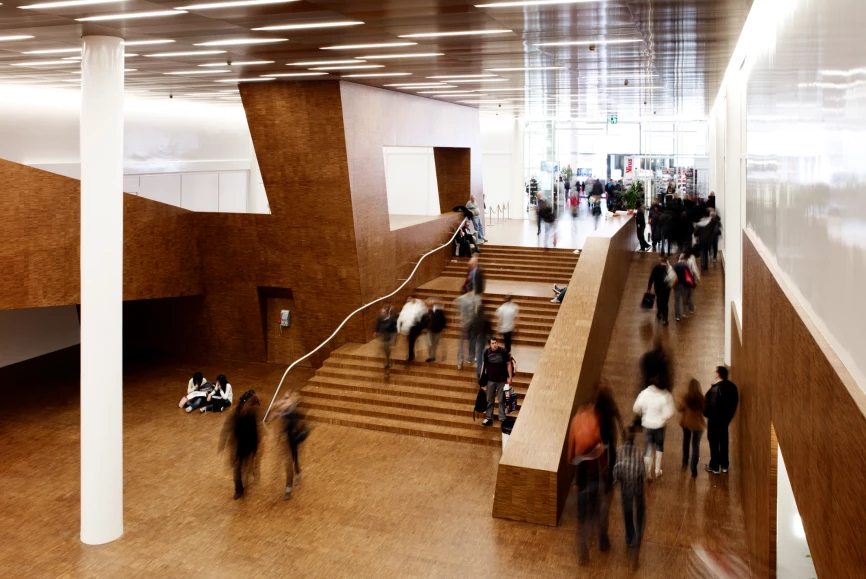Boat House
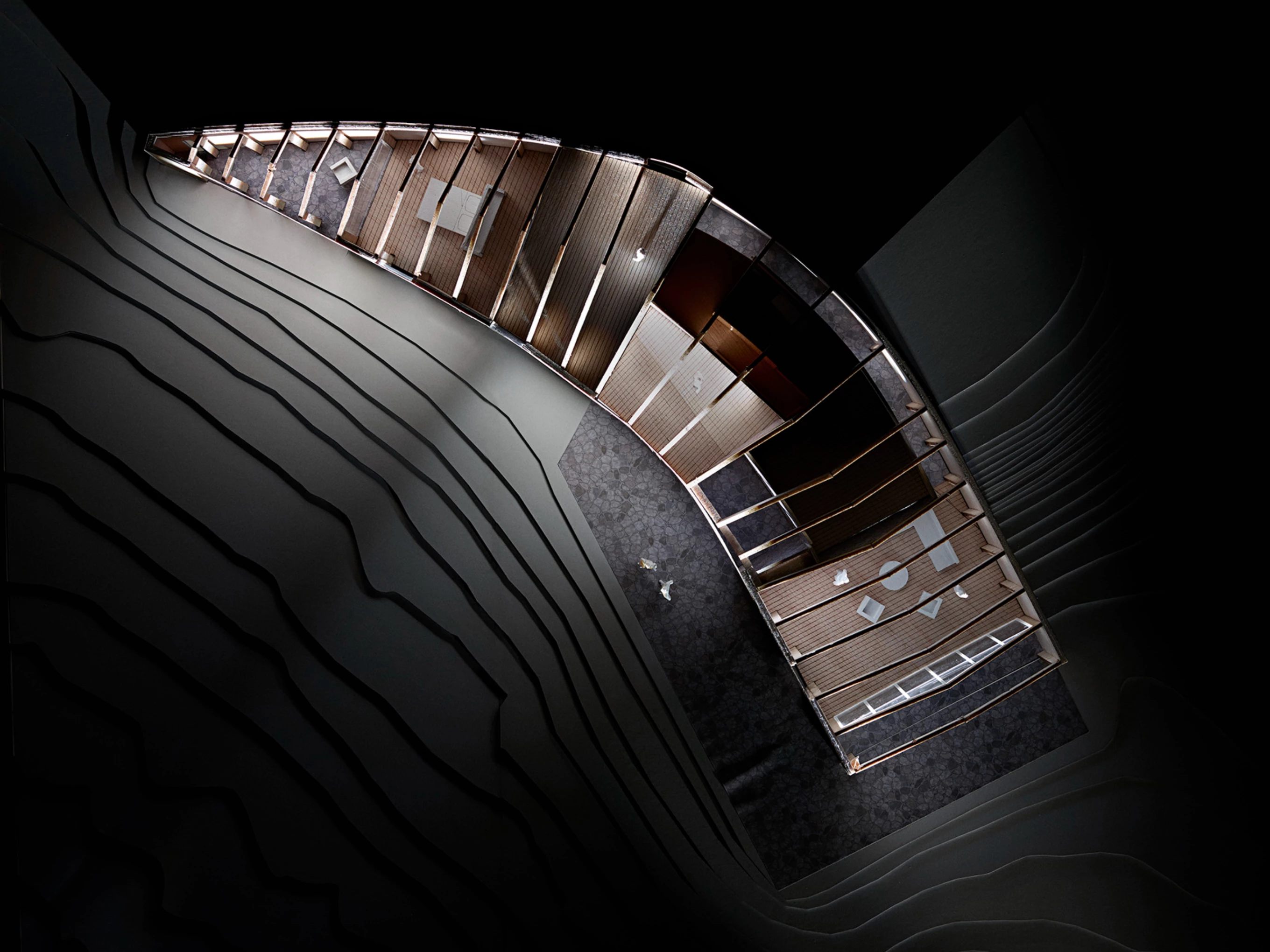
Project for an individual house on shores of Geneva's lake, Boat House stems from its context, an immense lake scape. This location nurtured the idea of a boat hull turned upside down. The wooden boat frame that composes the roof recalls the great sailboats that navigated on the lake.
The design distorts the boat hull to follow the contour lines and protect the habitat from recurring winds. One can face the view at the larboard and enter the house like a boat to dock on the starboard side. The master suite, akin to the captain's quarters, stands at the vessel's bow while the living areas take all the stern's width. The house is designed for a pair and has two guest rooms upstairs in the double-height that one could see as the boat's slip. All the structure and window frames are made of wood, while the infilling are in dry stone.
